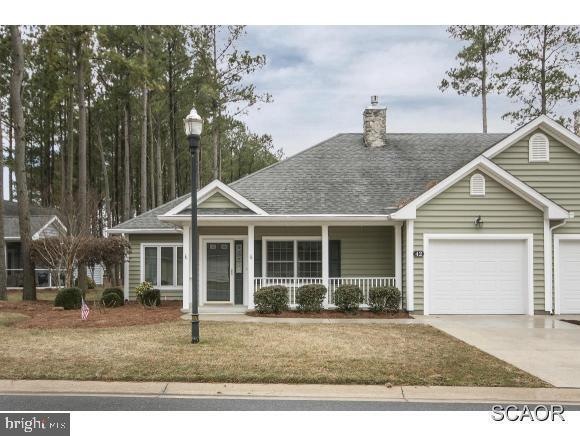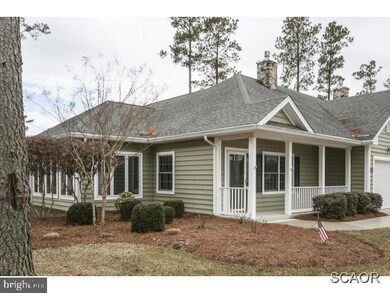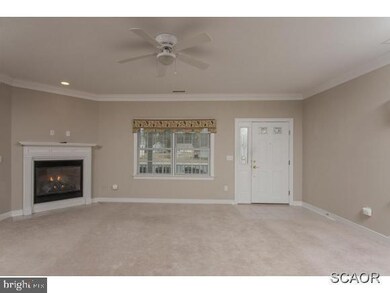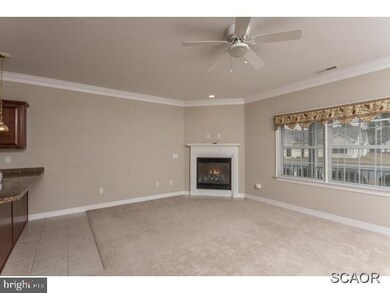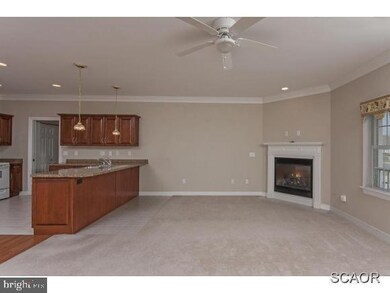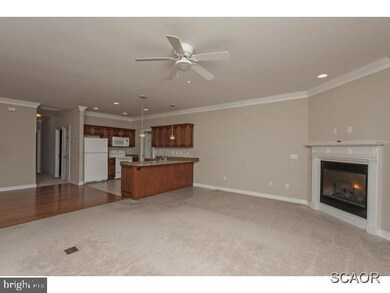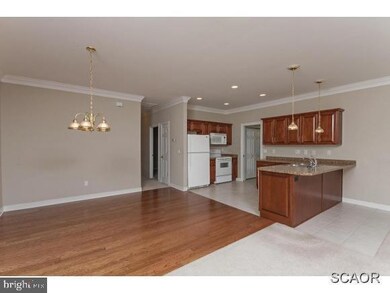
42 Cinder Way Unit 93 Georgetown, DE 19947
Highlights
- Fitness Center
- Wood Flooring
- Community Indoor Pool
- Senior Living
- Whirlpool Bathtub
- Attic
About This Home
As of September 2021Beautifully landscaped among the pines. Many upgrades-2 Bedroom 2 Bath,Gas Fireplace,Breakfast Bar,Pendent Lights,Crown Molding,Sunroom,Screened Porch,Soaking Tub,Laundry Room. Neutral pallet to make your own. All Outside Mntce Included in Monthly Fees. Back on the Market - a second chance - don't miss it!
Last Agent to Sell the Property
RE/MAX Advantage Realty License #RS-0021933 Listed on: 03/27/2015

Home Details
Home Type
- Single Family
Est. Annual Taxes
- $1,109
Year Built
- Built in 2007
Lot Details
- Landscaped
- Sprinkler System
- Cleared Lot
Home Design
- Slab Foundation
- Architectural Shingle Roof
- Vinyl Siding
- Stick Built Home
Interior Spaces
- 1,664 Sq Ft Home
- Property has 1 Level
- Ceiling Fan
- Gas Fireplace
- Window Treatments
- Window Screens
- Combination Kitchen and Living
- Dining Room
- Sun or Florida Room
- Attic
Kitchen
- Microwave
- Dishwasher
- Disposal
Flooring
- Wood
- Carpet
- Tile or Brick
Bedrooms and Bathrooms
- 2 Bedrooms
- En-Suite Primary Bedroom
- 2 Full Bathrooms
- Whirlpool Bathtub
Laundry
- Laundry Room
- Electric Dryer
- Washer
Home Security
- Storm Windows
- Storm Doors
Parking
- Attached Garage
- Driveway
- Off-Street Parking
Outdoor Features
- Screened Patio
- Porch
Utilities
- Forced Air Heating and Cooling System
- Cooling System Utilizes Bottled Gas
- Heating System Uses Propane
- Tankless Water Heater
Listing and Financial Details
- Assessor Parcel Number 135-19.00-69.08-93
Community Details
Overview
- Senior Living
- No Home Owners Association
- Association fees include lawn maintenance
- Senior Community | Residents must be 55 or older
- Village Of Cinderberry Subdivision
Amenities
- Community Center
- Party Room
Recreation
- Fitness Center
- Community Indoor Pool
Ownership History
Purchase Details
Home Financials for this Owner
Home Financials are based on the most recent Mortgage that was taken out on this home.Purchase Details
Home Financials for this Owner
Home Financials are based on the most recent Mortgage that was taken out on this home.Similar Homes in Georgetown, DE
Home Values in the Area
Average Home Value in this Area
Purchase History
| Date | Type | Sale Price | Title Company |
|---|---|---|---|
| Deed | $279,000 | None Available | |
| Deed | $213,000 | None Available |
Mortgage History
| Date | Status | Loan Amount | Loan Type |
|---|---|---|---|
| Open | $20,000 | New Conventional | |
| Previous Owner | $170,400 | New Conventional |
Property History
| Date | Event | Price | Change | Sq Ft Price |
|---|---|---|---|---|
| 09/15/2021 09/15/21 | Sold | $279,000 | -0.4% | $168 / Sq Ft |
| 07/26/2021 07/26/21 | Pending | -- | -- | -- |
| 07/19/2021 07/19/21 | Price Changed | $280,000 | -3.4% | $169 / Sq Ft |
| 07/07/2021 07/07/21 | For Sale | $289,900 | +36.1% | $175 / Sq Ft |
| 11/10/2015 11/10/15 | Sold | $213,000 | 0.0% | $128 / Sq Ft |
| 09/28/2015 09/28/15 | Pending | -- | -- | -- |
| 03/27/2015 03/27/15 | For Sale | $213,000 | -- | $128 / Sq Ft |
Tax History Compared to Growth
Tax History
| Year | Tax Paid | Tax Assessment Tax Assessment Total Assessment is a certain percentage of the fair market value that is determined by local assessors to be the total taxable value of land and additions on the property. | Land | Improvement |
|---|---|---|---|---|
| 2024 | $890 | $20,300 | $0 | $20,300 |
| 2023 | $884 | $20,300 | $0 | $20,300 |
| 2022 | $870 | $20,300 | $0 | $20,300 |
| 2021 | $833 | $20,300 | $0 | $20,300 |
| 2020 | $795 | $20,300 | $0 | $20,300 |
| 2019 | $793 | $20,300 | $0 | $20,300 |
| 2018 | $799 | $20,950 | $0 | $0 |
| 2017 | $806 | $20,950 | $0 | $0 |
| 2016 | $713 | $21,000 | $0 | $0 |
| 2015 | $466 | $21,100 | $0 | $0 |
| 2014 | $455 | $21,100 | $0 | $0 |
Agents Affiliated with this Home
-
Marco Smith

Seller's Agent in 2021
Marco Smith
EXP Realty, LLC
(410) 390-1696
2 in this area
115 Total Sales
-
AUDREY HAMMOND

Buyer's Agent in 2021
AUDREY HAMMOND
Active Adults Realty
(302) 249-6166
1 in this area
52 Total Sales
-
Debbie Shearer

Seller's Agent in 2015
Debbie Shearer
RE/MAX
(301) 628-2500
7 in this area
74 Total Sales
-
The Jeffrey Fowler Group

Buyer's Agent in 2015
The Jeffrey Fowler Group
Keller Williams Realty
(302) 249-6133
2 in this area
72 Total Sales
Map
Source: Bright MLS
MLS Number: 1001004478
APN: 135-19.00-69.08-93
- 25 Silverberry St Unit 86
- 25 Bayberry St Unit 13
- 14 Mulberry St
- 3 Boisenberry Ln
- 0 E Trap Pond Rd Unit DESU2083660
- 0 E Trap Pond Rd Unit DESU2083648
- 603 Wagamon Ave
- 104 School Ln
- 419 W Market St
- 423 W Market St
- 209 Old Laurel Rd
- 201 Old Laurel Rd
- 210 S Front St
- 303 S Bedford St
- 20140 County Seat Hwy
- 100 Robinson St
- 110 W Market St
- 112 W Market St
- 314 Nancy St
- 0 Unknown Unit DESU2065116
