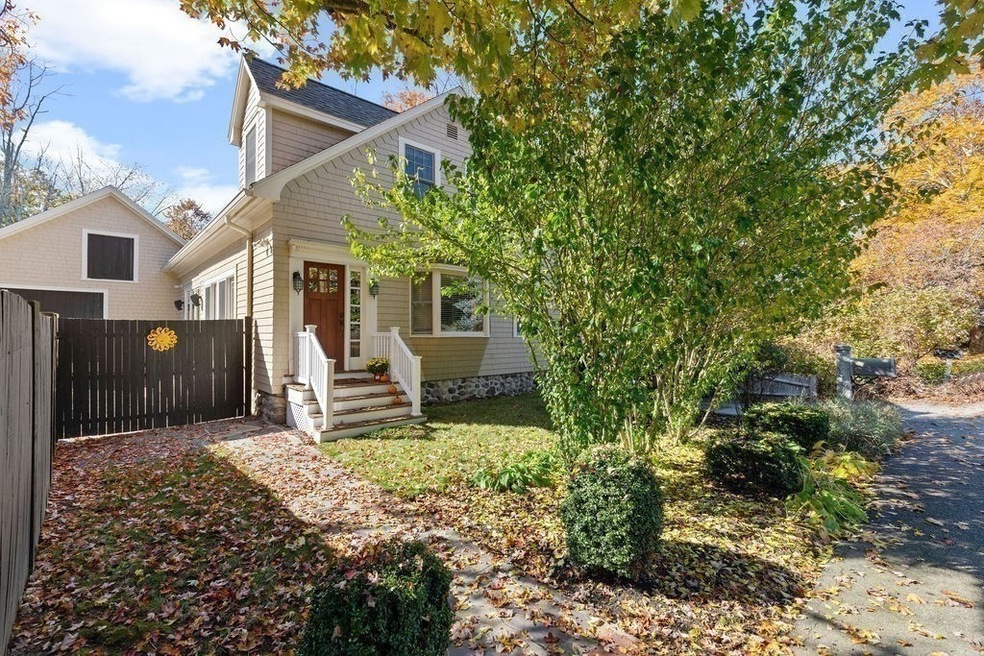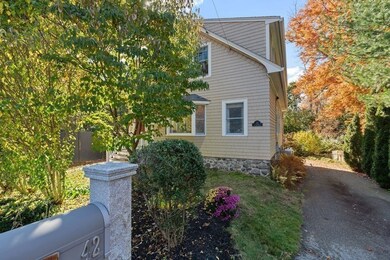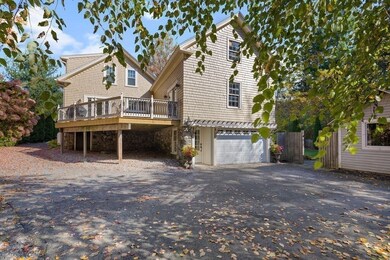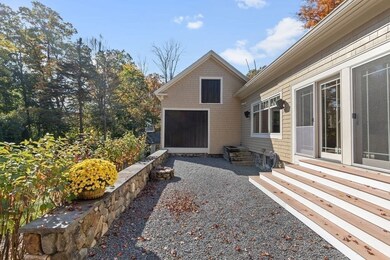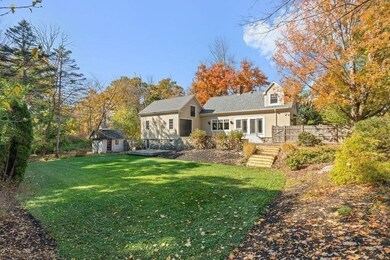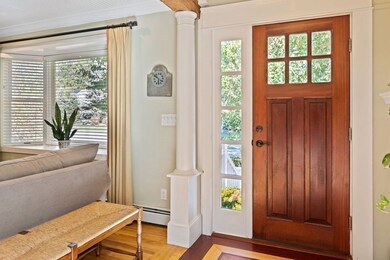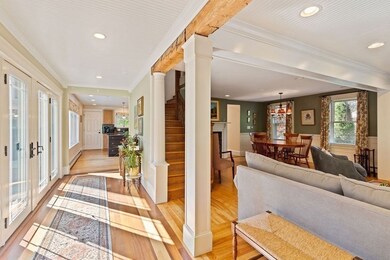
42 Clark Rd Andover, MA 01810
Ballardvale NeighborhoodHighlights
- Barn or Stable
- Deck
- Patio
- South Elementary School Rated A
- Wood Flooring
- French Doors
About This Home
As of December 2020Heartwarming! DREAM COME TRUE opportunity! All the charm of a turn of the century colonial including a 3 story barn is yours less than a half mile walk with sidewalk to the Ballardvale “T” station, near Indian Ridge Country Club & super convenient to route 93 Dascomb Rd exit. Fall in love home has updates & extra special features everywhere you turn! Dazzling fully applianced kitchen with 8 foot center island is filled with light from french doors galore bringing outside in. Real wood burning fireplace in the open dining & living room area, computer nook & half bath completes the 1st floor. 3 charming bedrooms & renovated full bath on the 2nd floor. Hardwood floors thru-out 1st floor, updated windows, quality exterior doors, impeccable condition, spectacular renovated deck, pretty & private yard. 3 STORY BARN included has amazing future potential. Barn can be accessed off the kitchen or front & rear entrance. “Special” is an understatement on this one! Will Enrich your life!
Last Agent to Sell the Property
Coldwell Banker Realty - Andovers/Readings Regional Listed on: 10/27/2020

Home Details
Home Type
- Single Family
Est. Annual Taxes
- $9,892
Year Built
- Built in 1915
Lot Details
- Year Round Access
- Stone Wall
- Property is zoned SRA
Parking
- 1 Car Garage
Interior Spaces
- Decorative Lighting
- Window Screens
- French Doors
- Basement
Kitchen
- Range
- Microwave
- Dishwasher
- Disposal
Flooring
- Wood
- Wall to Wall Carpet
- Tile
Laundry
- Dryer
- Washer
Outdoor Features
- Deck
- Patio
- Storage Shed
- Rain Gutters
Schools
- A.H.S. High School
Horse Facilities and Amenities
- Barn or Stable
Utilities
- Hot Water Baseboard Heater
- Heating System Uses Oil
- Water Holding Tank
- Cable TV Available
Listing and Financial Details
- Assessor Parcel Number M:00156 B:00005 L:00000
Ownership History
Purchase Details
Purchase Details
Home Financials for this Owner
Home Financials are based on the most recent Mortgage that was taken out on this home.Purchase Details
Home Financials for this Owner
Home Financials are based on the most recent Mortgage that was taken out on this home.Purchase Details
Purchase Details
Purchase Details
Purchase Details
Similar Homes in the area
Home Values in the Area
Average Home Value in this Area
Purchase History
| Date | Type | Sale Price | Title Company |
|---|---|---|---|
| Deed | $460,000 | -- | |
| Deed | $460,000 | -- | |
| Deed | -- | -- | |
| Deed | -- | -- | |
| Deed | $390,000 | -- | |
| Deed | $390,000 | -- | |
| Deed | $340,000 | -- | |
| Deed | $340,000 | -- | |
| Deed | $50,000 | -- | |
| Deed | $50,000 | -- | |
| Deed | $351,500 | -- | |
| Deed | $351,500 | -- | |
| Deed | $47,500 | -- | |
| Deed | $47,500 | -- |
Mortgage History
| Date | Status | Loan Amount | Loan Type |
|---|---|---|---|
| Open | $547,200 | New Conventional | |
| Closed | $547,200 | New Conventional | |
| Previous Owner | $359,000 | Purchase Money Mortgage | |
| Previous Owner | $312,000 | Purchase Money Mortgage | |
| Previous Owner | $38,950 | No Value Available |
Property History
| Date | Event | Price | Change | Sq Ft Price |
|---|---|---|---|---|
| 12/07/2020 12/07/20 | Sold | $702,000 | +17.0% | $411 / Sq Ft |
| 11/03/2020 11/03/20 | Pending | -- | -- | -- |
| 10/27/2020 10/27/20 | For Sale | $599,900 | -- | $352 / Sq Ft |
Tax History Compared to Growth
Tax History
| Year | Tax Paid | Tax Assessment Tax Assessment Total Assessment is a certain percentage of the fair market value that is determined by local assessors to be the total taxable value of land and additions on the property. | Land | Improvement |
|---|---|---|---|---|
| 2024 | $9,892 | $768,000 | $362,500 | $405,500 |
| 2023 | $9,446 | $691,500 | $326,500 | $365,000 |
| 2022 | $9,075 | $621,600 | $289,000 | $332,600 |
| 2021 | $8,446 | $552,400 | $262,800 | $289,600 |
| 2020 | $8,099 | $539,600 | $256,500 | $283,100 |
| 2019 | $7,954 | $520,900 | $241,800 | $279,100 |
| 2018 | $7,579 | $484,600 | $228,200 | $256,400 |
| 2017 | $7,251 | $477,700 | $223,600 | $254,100 |
| 2016 | $6,868 | $463,400 | $209,300 | $254,100 |
| 2015 | $6,594 | $440,500 | $201,200 | $239,300 |
Agents Affiliated with this Home
-
Carla Burns

Seller's Agent in 2020
Carla Burns
Coldwell Banker Realty - Andovers/Readings Regional
(978) 376-5448
7 in this area
90 Total Sales
-
The Lucci Witte Team

Buyer's Agent in 2020
The Lucci Witte Team
William Raveis R.E. & Home Services
(978) 771-9909
12 in this area
661 Total Sales
Map
Source: MLS Property Information Network (MLS PIN)
MLS Number: 72749008
APN: ANDO-000156-000005
- 7 Hall Ave
- 37 Chester St
- 33 Dascomb Rd
- 18 Dale St Unit 7A
- 19 Osgood St
- 18 River St Unit 18
- 63 Andover St
- 1 Delisio Dr
- 12 Alonesos Way
- 97 Lovejoy Rd
- 11 Fairway Dr
- 9 Michael Way Unit 41
- 4 Jills Way
- 35 Michael Way Unit 29
- 25 Jills Way
- 124 Lovejoy Rd
- 17 Enfield Dr
- 87 Ballardvale Rd
- 3 West Hollow
- 9 Bateson Dr
