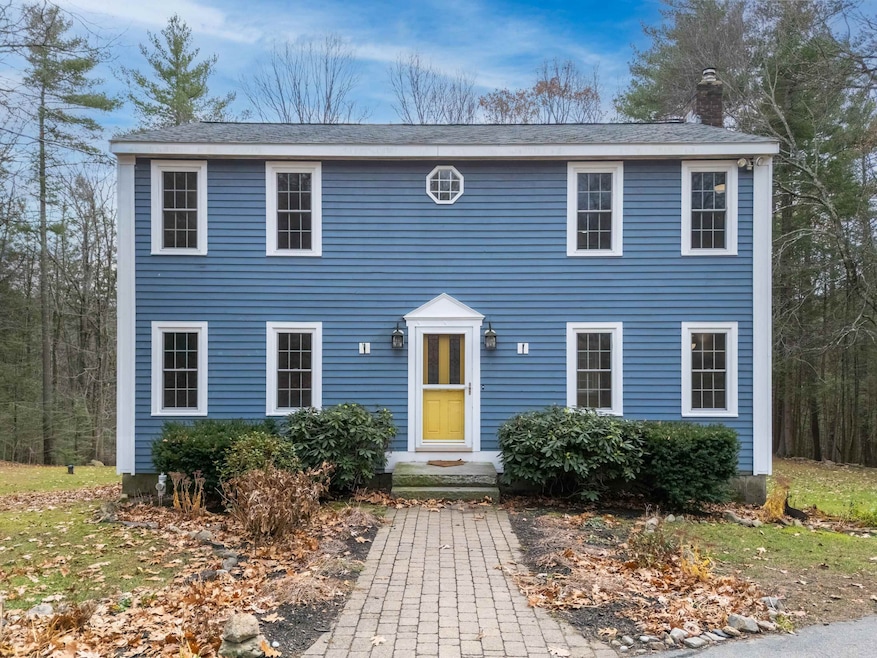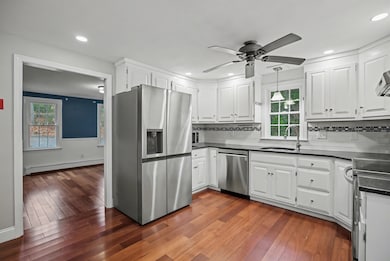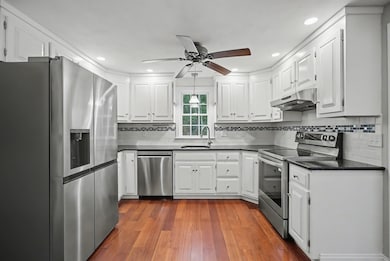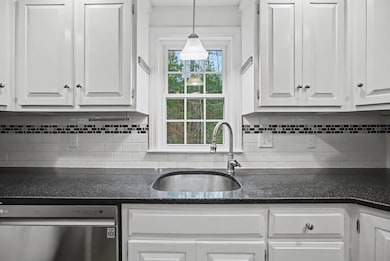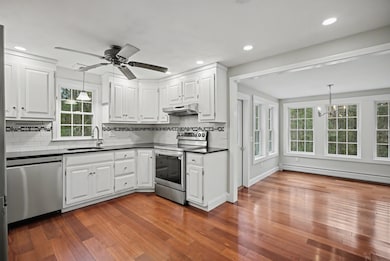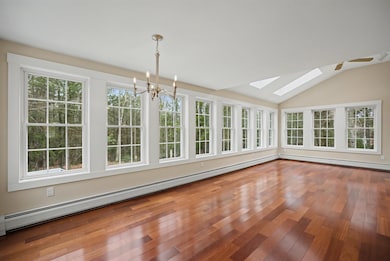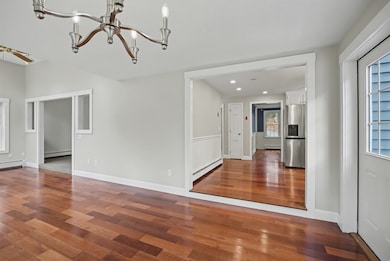
42 Country Rd East Hampstead, NH 03826
Estimated payment $3,974/month
Highlights
- Colonial Architecture
- Deck
- Cathedral Ceiling
- Hampstead Middle School Rated A-
- Wooded Lot
- Wood Flooring
About This Home
Sun-splashed colonial on nearly two acres at the end of a quiet cul-de-sac, offering privacy, convenience, and direct access to nature. Inside, the freshly painted interior features a bright kitchen with white cabinets, stainless appliances, tile backsplash, and hardwood floors that flow into a spacious dining area and a bonus room with built-ins and a sliding barn door. A large living room provides plenty of room for everyday relaxing or entertaining, while the standout space is the expansive sunroom with skylights, walls of windows, and wooded views that change with the seasons. Upstairs you’ll find three comfortable bedrooms and a full bath, with additional potential in the lower level for storage, hobbies, or future finished space. Outside, a circular driveway makes coming and going easy, and the backyard includes a large composite deck plus a patio with raised beds, all overlooking the 1.98-acre lot that backs up to conservation land with miles of trails connecting the Darby Brook Conservation area and the Plaistow town forest for hiking, dog walking, and snowshoeing. All of this is in the Hampstead school system and just a short drive to major highways, restaurants, and shopping, making it an ideal spot for buyers who want a peaceful setting without giving up everyday conveniences.
Listing Agent
BHHS Verani Londonderry Brokerage Phone: 781-820-9688 License #071373 Listed on: 11/28/2025

Home Details
Home Type
- Single Family
Est. Annual Taxes
- $9,834
Year Built
- Built in 1979
Lot Details
- 1.98 Acre Lot
- Property fronts a private road
- Wooded Lot
- Property is zoned A-RES
Parking
- Circular Driveway
Home Design
- Colonial Architecture
- Concrete Foundation
- Wood Frame Construction
Interior Spaces
- Property has 2 Levels
- Cathedral Ceiling
- Natural Light
- Family Room
- Dining Room
- Sun or Florida Room
- Walk-Out Basement
- Dishwasher
Flooring
- Wood
- Carpet
- Vinyl
Bedrooms and Bathrooms
- 3 Bedrooms
- Walk-In Closet
Laundry
- Dryer
- Washer
Outdoor Features
- Deck
- Patio
Utilities
- Baseboard Heating
- Private Water Source
- Cable TV Available
Listing and Financial Details
- Tax Lot 14
- Assessor Parcel Number 16
Map
Home Values in the Area
Average Home Value in this Area
Tax History
| Year | Tax Paid | Tax Assessment Tax Assessment Total Assessment is a certain percentage of the fair market value that is determined by local assessors to be the total taxable value of land and additions on the property. | Land | Improvement |
|---|---|---|---|---|
| 2024 | $9,834 | $530,400 | $251,900 | $278,500 |
| 2023 | $8,861 | $348,300 | $180,200 | $168,100 |
| 2022 | $8,248 | $348,300 | $180,200 | $168,100 |
| 2021 | $7,924 | $348,300 | $180,200 | $168,100 |
| 2020 | $7,506 | $348,300 | $180,200 | $168,100 |
| 2016 | $6,009 | $248,300 | $89,900 | $158,400 |
| 2015 | $5,569 | $248,300 | $89,900 | $158,400 |
| 2014 | $5,569 | $248,300 | $89,900 | $158,400 |
| 2006 | $4,914 | $271,200 | $122,300 | $148,900 |
Property History
| Date | Event | Price | List to Sale | Price per Sq Ft | Prior Sale |
|---|---|---|---|---|---|
| 11/28/2025 11/28/25 | For Sale | $599,000 | +91.4% | $300 / Sq Ft | |
| 05/15/2015 05/15/15 | Sold | $313,000 | -3.7% | $159 / Sq Ft | View Prior Sale |
| 03/23/2015 03/23/15 | Pending | -- | -- | -- | |
| 03/07/2015 03/07/15 | For Sale | $324,900 | -- | $165 / Sq Ft |
Purchase History
| Date | Type | Sale Price | Title Company |
|---|---|---|---|
| Warranty Deed | $307,000 | -- | |
| Deed | $78,000 | -- | |
| Foreclosure Deed | $130,000 | -- | |
| Deed | $273,500 | -- | |
| Warranty Deed | $185,000 | -- |
Mortgage History
| Date | Status | Loan Amount | Loan Type |
|---|---|---|---|
| Open | $245,000 | New Conventional | |
| Previous Owner | $243,000 | Stand Alone Refi Refinance Of Original Loan | |
| Previous Owner | $273,450 | Purchase Money Mortgage | |
| Previous Owner | $157,250 | No Value Available |
About the Listing Agent

Rob LaBrecque is a real estate professional serving New Hampshire and Massachusetts, specializing in helping sellers navigate complex sales such as downsizing, probate, and inherited homes. Since 2017, he has sold over 100 homes and ranks among the top 15% of agents in Southern NH by volume. Rob offers a seller-first approach backed by high-quality marketing—professional photos, drone shots, 3D tours, and targeted online ads. He’s a multi-year award winner, including Rookie of the Year and
Rob's Other Listings
Source: PrimeMLS
MLS Number: 5070826
APN: HMSD-000016-000014
- 333 Main St
- 35 Kelly Brook Ln
- 6 Russett Ln
- 1 Remington Dr Unit 904C
- Lot 11 Crown Hill Rd
- 19 Crown Hill Rd
- 267 Main St
- 14 Meredith Dr
- 25 Cottonwood Rd
- 00 Woodridge Rd
- 9 Lefevre Dr
- 132 Maple Ave
- 55 Woodridge Rd
- 5 Amberwood Dr
- 57 Hampstead Rd
- 15 Culver St Unit 23
- 15 Culver St Unit 18
- 13 Autumn Ln
- 33 Pillsbury Rd
- 13 Cottonwood Rd
- 55 Woodridge Rd
- 17 Bayberry Dr
- 20 Ordway Ln
- 30 Stickney Rd
- 2 North St Unit 3
- 440 North Ave Unit 41
- 36 Tenney Rd
- 1022 Main St
- 5 Meadow Ln Unit 5 Meadow
- 10 Primrose Way
- 59 14th Ave Unit 2
- 157 Chase Rd
- 14 Car Mar Ln
- 96 Columbia Park Unit 64
- 625 W Lowell Ave Unit 22
- 74 8th Ave
- 53 Steeplechase Ct
- 54 Brook St
- 108 Hunters Run Place
- 6 Pilgrim Rd Unit 2
