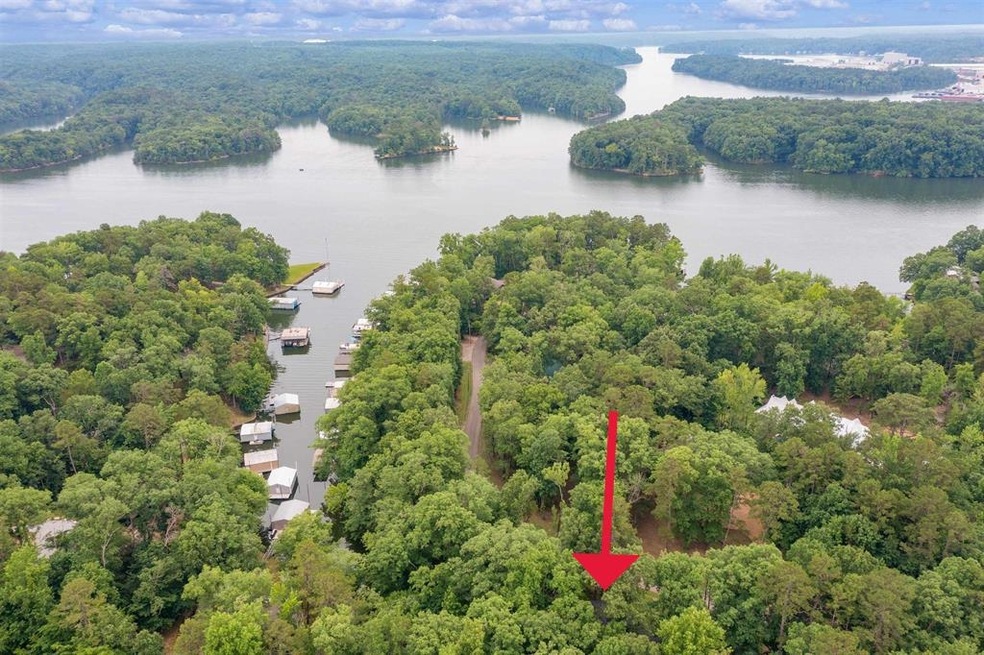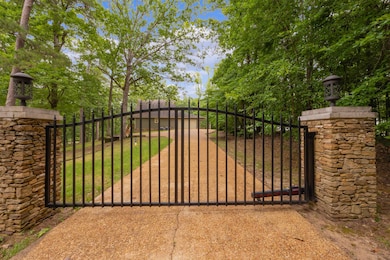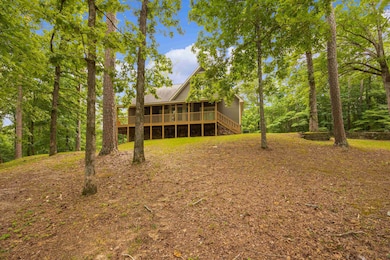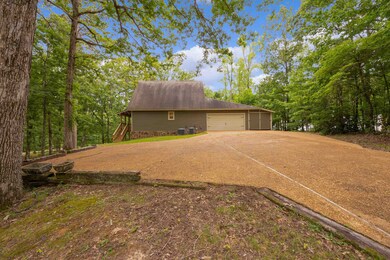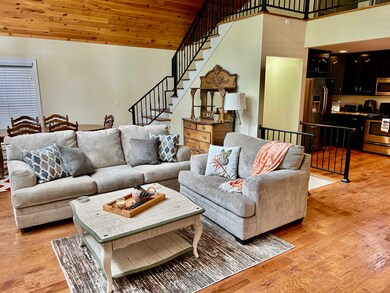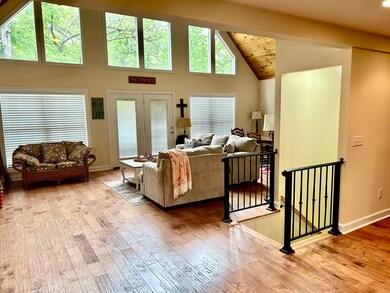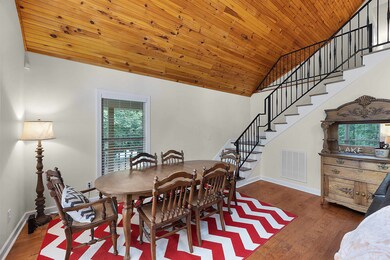
Estimated payment $4,665/month
Highlights
- Boathouse
- Gated Parking
- Two Primary Bathrooms
- Water Views
- Two Primary Bedrooms
- Community Lake
About This Home
Gated seasonal water view home in Yellow Creek. Nice boat house with 2 lifts. 4 bed, 3.5 bath home with beautiful hardwood floors, granite countertops, and stainless steel appliances. This 3 level home comes with an elevator & a Staircase, 3 car garage, one is used as boat storage. Lower level has a large game room with wet bar, 2 bedrooms, and 1 bath. Main level has the great room, kitchen, dining, primary bedroom, and laundry. Upper level has one bedroom, full bath, & balcony. Full Home Generator. Deck boat included.
Home Details
Home Type
- Single Family
Est. Annual Taxes
- $5,275
Year Built
- Built in 2014
Lot Details
- Wooded Lot
Home Design
- Traditional Architecture
- Slab Foundation
- Composition Shingle Roof
Interior Spaces
- 3,600-3,799 Sq Ft Home
- 3,785 Sq Ft Home
- 3-Story Property
- Elevator
- Wet Bar
- Smooth Ceilings
- Vaulted Ceiling
- Factory Built Fireplace
- Gas Log Fireplace
- Some Wood Windows
- Double Pane Windows
- Window Treatments
- Entrance Foyer
- Great Room
- Breakfast Room
- Combination Kitchen and Dining Room
- Den with Fireplace
- Loft
- Bonus Room
- Water Views
- Finished Basement
- Walk-Out Basement
- Attic
Kitchen
- Self-Cleaning Oven
- Cooktop
- Microwave
- Dishwasher
- Disposal
Flooring
- Wood
- Tile
Bedrooms and Bathrooms
- 4 Bedrooms | 2 Main Level Bedrooms
- Primary Bedroom on Main
- Double Master Bedroom
- Split Bedroom Floorplan
- En-Suite Bathroom
- Walk-In Closet
- Two Primary Bathrooms
- Primary Bathroom is a Full Bathroom
- Dual Vanity Sinks in Primary Bathroom
Laundry
- Laundry Room
- Dryer
- Washer
Home Security
- Burglar Security System
- Security Gate
- Fire and Smoke Detector
Parking
- 3 Car Garage
- Front Facing Garage
- Garage Door Opener
- Driveway
- Gated Parking
Outdoor Features
- Boathouse
- Deck
- Outdoor Gas Grill
- Porch
Utilities
- Two cooling system units
- Central Heating and Cooling System
- Two Heating Systems
- Vented Exhaust Fan
- Heat Pump System
- 220 Volts
- Electric Water Heater
- Septic Tank
- Cable TV Available
Community Details
- Tishomingo Lakeside Subdivision
- Property managed by Crye-Leike,Pickwick
- Community Lake
Listing and Financial Details
- Assessor Parcel Number 0805-02-15-023.01
Map
Home Values in the Area
Average Home Value in this Area
Tax History
| Year | Tax Paid | Tax Assessment Tax Assessment Total Assessment is a certain percentage of the fair market value that is determined by local assessors to be the total taxable value of land and additions on the property. | Land | Improvement |
|---|---|---|---|---|
| 2024 | $5,275 | $51,714 | $0 | $0 |
| 2023 | $5,275 | $51,714 | $0 | $0 |
| 2022 | $5,275 | $51,714 | $0 | $0 |
| 2021 | $4,842 | $47,945 | $0 | $0 |
| 2020 | $4,796 | $47,957 | $0 | $0 |
| 2019 | $4,796 | $47,957 | $0 | $0 |
| 2018 | $4,796 | $47,957 | $0 | $0 |
| 2017 | $4,500 | $46,422 | $0 | $0 |
| 2016 | $4,500 | $46,394 | $0 | $0 |
| 2015 | $1,028 | $46,394 | $0 | $0 |
| 2014 | $1,028 | $11,022 | $0 | $0 |
Property History
| Date | Event | Price | Change | Sq Ft Price |
|---|---|---|---|---|
| 06/19/2025 06/19/25 | Pending | -- | -- | -- |
| 05/05/2025 05/05/25 | Price Changed | $764,900 | +2.0% | $212 / Sq Ft |
| 06/22/2024 06/22/24 | For Sale | $749,900 | -- | $208 / Sq Ft |
Purchase History
| Date | Type | Sale Price | Title Company |
|---|---|---|---|
| Warranty Deed | -- | -- |
Similar Homes in Iuka, MS
Source: Memphis Area Association of REALTORS®
MLS Number: 10175346
APN: 1-0805-02-15-023.01
- 229 Sandpiper Point
- 173 Sandpiper Point
- 150 Bluebird Rd
- 4 Marina
- 25 Cr 380 Rd Unit P 204
- 62 Driftwood Rd
- 80 Bluebird Rd
- 1085 Caney Hollow Rd
- 11 Aqua Villa Dr
- 0 Cr 380 Rd Unit P 402 10198626
- 140 Mallard Rd
- 27 Cr 357 Rd
- 3835 Highway 25
- 31 Cr 357 Rd
- 150 Turley Ln
- 9 Sandy Creek Dr
- 90 Harbor View Cove
- 250 Contreau Rd
- 400 Yellow Creek Ln
- 530 River Cliff Ln
