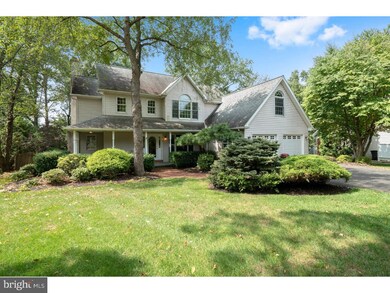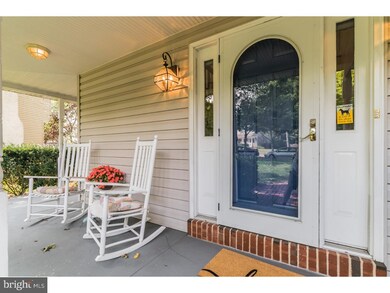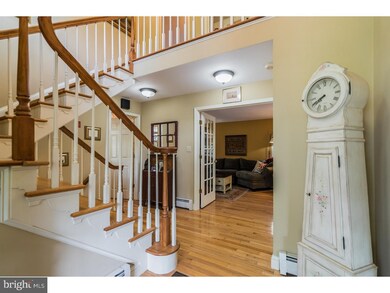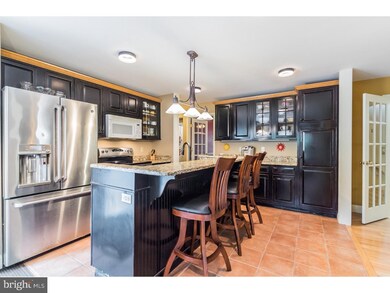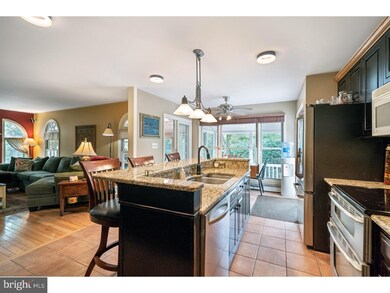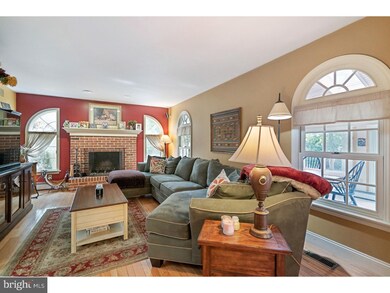
42 Creekview Dr Perkasie, PA 18944
East Rockhill NeighborhoodHighlights
- In Ground Pool
- Deck
- No HOA
- Colonial Architecture
- Wood Flooring
- Porch
About This Home
As of February 2025Welcome to 42 Creekview Drive, located in Pennridge School District, in the quite enclave of Creek View Estates. This special subdivision is comprised of 16 distinct single-family homes and is less than a mile to the restaurants, shops, parks, nightlife and community events of historic Perkasie Borough. A charming covered front porch greets guests and leads to an elegant 2 story foyer entry. Just beyond the foyer, double French doors open to an inviting family room complete with wood-burning fireplace. Hardwood floors extend throughout the majority of the main level. The eat-in kitchen is filled with an abundance of natural light and features new granite counter-tops, double oven, large center island/breakfast bar and tile flooring. An impressive vaulted sunroom with tile flooring can be found just off the kitchen and provides an opportunity to admire the rear grounds during every season. The main bedroom suite is conveniently located on the 1st floor and features vaulted ceilings, a large walk-in closet & full en-suite with whirlpool tub, double vanity, linen closet and separate shower stall. An ample laundry room off the garage entry, half bathroom and additional room off the foyer (which could be used as an office or formal dining room) complete the main floor. Upstairs, there is a spacious in-law suite with private entrance, full kitchen, living room, bedroom with Palladium windows and vaulted ceiling, and a full bathroom with double vanity, linen closet and separate stall shower. This space is ideal for extended family living situations, young adults home from college, or a very comfortable guest suite. Down the hall--enhanced by custom bookshelves--there are 2 additional well-appointed bedrooms; one includes a walk-in closet. The finished walk-out basement further expands the interior living space to over 3,500 sq/ft. In addition, there is a workshop and unfinished basement space for storage. Outside, an impressive combination of multi-level decks overlook a backyard oasis, perfect for entertaining, and complete with a generous in-ground pool (with quartz finish) surrounded by mature tress for peaceful privacy and enjoyment. A pool shed and additional storage shed are also located on the property. Book your appointment today! Just minutes to Rt 309, 113 & 313 with easy access to the PA Turnpike and other major routes of transportation. **1-Year First American Home Warranty Included**
Last Agent to Sell the Property
Keller Williams Real Estate-Doylestown Listed on: 09/09/2018

Home Details
Home Type
- Single Family
Est. Annual Taxes
- $8,077
Year Built
- Built in 1995
Lot Details
- 0.5 Acre Lot
- Lot Dimensions are 72x162
- Back and Front Yard
- Property is in good condition
Parking
- 2 Car Attached Garage
- 2 Open Parking Spaces
Home Design
- Colonial Architecture
- Pitched Roof
- Shingle Roof
- Vinyl Siding
Interior Spaces
- Property has 2 Levels
- Brick Fireplace
- Family Room
- Living Room
- Dining Room
Kitchen
- Eat-In Kitchen
- Dishwasher
- Kitchen Island
Flooring
- Wood
- Tile or Brick
Bedrooms and Bathrooms
- 4 Bedrooms
- En-Suite Primary Bedroom
- En-Suite Bathroom
- In-Law or Guest Suite
Laundry
- Laundry Room
- Laundry on main level
Basement
- Basement Fills Entire Space Under The House
- Exterior Basement Entry
Outdoor Features
- In Ground Pool
- Deck
- Porch
Schools
- Pennridge High School
Utilities
- Central Air
- Heating System Uses Oil
- Hot Water Heating System
- Oil Water Heater
Community Details
- No Home Owners Association
- Creek View Ests Subdivision
Listing and Financial Details
- Tax Lot 025
- Assessor Parcel Number 12-021-025
Ownership History
Purchase Details
Home Financials for this Owner
Home Financials are based on the most recent Mortgage that was taken out on this home.Purchase Details
Home Financials for this Owner
Home Financials are based on the most recent Mortgage that was taken out on this home.Purchase Details
Home Financials for this Owner
Home Financials are based on the most recent Mortgage that was taken out on this home.Purchase Details
Home Financials for this Owner
Home Financials are based on the most recent Mortgage that was taken out on this home.Purchase Details
Home Financials for this Owner
Home Financials are based on the most recent Mortgage that was taken out on this home.Purchase Details
Home Financials for this Owner
Home Financials are based on the most recent Mortgage that was taken out on this home.Similar Homes in Perkasie, PA
Home Values in the Area
Average Home Value in this Area
Purchase History
| Date | Type | Sale Price | Title Company |
|---|---|---|---|
| Special Warranty Deed | $700,000 | Title Forward | |
| Deed | $700,000 | Tohickon Settlement Services | |
| Deed | $431,000 | None Available | |
| Deed | $550,000 | None Available | |
| Deed | $260,000 | -- | |
| Deed | $222,100 | -- |
Mortgage History
| Date | Status | Loan Amount | Loan Type |
|---|---|---|---|
| Open | $560,000 | New Conventional | |
| Previous Owner | $231,000 | New Conventional | |
| Previous Owner | $231,000 | New Conventional | |
| Previous Owner | $337,000 | Adjustable Rate Mortgage/ARM | |
| Previous Owner | $45,000 | Credit Line Revolving | |
| Previous Owner | $40,000 | Credit Line Revolving | |
| Previous Owner | $29,207 | Credit Line Revolving | |
| Previous Owner | $20,000 | Credit Line Revolving | |
| Previous Owner | $50,000 | Credit Line Revolving | |
| Previous Owner | $359,650 | Fannie Mae Freddie Mac | |
| Previous Owner | $200,000 | No Value Available | |
| Previous Owner | $199,800 | No Value Available |
Property History
| Date | Event | Price | Change | Sq Ft Price |
|---|---|---|---|---|
| 02/21/2025 02/21/25 | Sold | $700,000 | 0.0% | $251 / Sq Ft |
| 01/08/2025 01/08/25 | Pending | -- | -- | -- |
| 01/02/2025 01/02/25 | For Sale | $700,000 | 0.0% | $251 / Sq Ft |
| 08/01/2024 08/01/24 | Sold | $700,000 | -3.4% | $251 / Sq Ft |
| 06/28/2024 06/28/24 | Pending | -- | -- | -- |
| 06/12/2024 06/12/24 | For Sale | $725,000 | +68.2% | $260 / Sq Ft |
| 01/11/2019 01/11/19 | Sold | $431,000 | +1.4% | $114 / Sq Ft |
| 11/29/2018 11/29/18 | Pending | -- | -- | -- |
| 11/09/2018 11/09/18 | Price Changed | $424,900 | 0.0% | $113 / Sq Ft |
| 10/24/2018 10/24/18 | Price Changed | $425,000 | -2.3% | $113 / Sq Ft |
| 10/24/2018 10/24/18 | For Sale | $434,900 | 0.0% | $115 / Sq Ft |
| 10/23/2018 10/23/18 | For Sale | $434,900 | 0.0% | $115 / Sq Ft |
| 10/15/2018 10/15/18 | Price Changed | $434,900 | 0.0% | $115 / Sq Ft |
| 10/04/2018 10/04/18 | Price Changed | $435,000 | -3.3% | $115 / Sq Ft |
| 09/09/2018 09/09/18 | For Sale | $450,000 | -- | $119 / Sq Ft |
Tax History Compared to Growth
Tax History
| Year | Tax Paid | Tax Assessment Tax Assessment Total Assessment is a certain percentage of the fair market value that is determined by local assessors to be the total taxable value of land and additions on the property. | Land | Improvement |
|---|---|---|---|---|
| 2024 | $8,315 | $47,530 | $8,440 | $39,090 |
| 2023 | $8,220 | $47,530 | $8,440 | $39,090 |
| 2022 | $8,220 | $47,530 | $8,440 | $39,090 |
| 2021 | $8,220 | $47,530 | $8,440 | $39,090 |
| 2020 | $8,220 | $47,530 | $8,440 | $39,090 |
| 2019 | $8,172 | $47,530 | $8,440 | $39,090 |
| 2018 | $8,077 | $47,530 | $8,440 | $39,090 |
| 2017 | $8,018 | $47,530 | $8,440 | $39,090 |
| 2016 | $8,018 | $47,530 | $8,440 | $39,090 |
| 2015 | -- | $47,530 | $8,440 | $39,090 |
| 2014 | -- | $47,530 | $8,440 | $39,090 |
Agents Affiliated with this Home
-
Brittney Dumont

Seller's Agent in 2025
Brittney Dumont
Compass RE
(215) 499-8751
3 in this area
170 Total Sales
-
Kathleen Dumont

Seller Co-Listing Agent in 2025
Kathleen Dumont
Compass RE
(215) 534-4725
2 in this area
93 Total Sales
-
R
Buyer's Agent in 2025
Ria Tielman
Redfin Corporation
-
Kelly Stipa

Seller's Agent in 2024
Kelly Stipa
Springer Realty Group
(267) 249-9000
3 in this area
151 Total Sales
-
Lori McGoldrick

Seller's Agent in 2019
Lori McGoldrick
Keller Williams Real Estate-Doylestown
(267) 210-8874
1 in this area
80 Total Sales
-
Chris Preston

Buyer's Agent in 2019
Chris Preston
Kurfiss Sotheby's International Realty
(215) 262-9609
37 Total Sales
Map
Source: Bright MLS
MLS Number: 1003045858
APN: 12-021-025
- 719 Hunters Run
- 424 Dorchester Ln
- 326 N 5th St
- 1008 N 7th St
- 601 W Callowhill St
- 144 Strawberry Ln
- 516 Vine St
- 513 Race St
- 1200 Branch Rd
- 1004 N Ridge Rd
- 1229 N Ridge Rd
- 209 W Market St
- 614 Arch St
- 616 Arch St
- 423 Juliana Way
- 56 N 8th St Unit HOMESITE B28
- 116 N 9th St
- 22 N 8th St Unit HOMESITE A11
- 18 N 8th St Unit HOMESITE A09
- 52 N 8th St Unit HOMESITE B26

