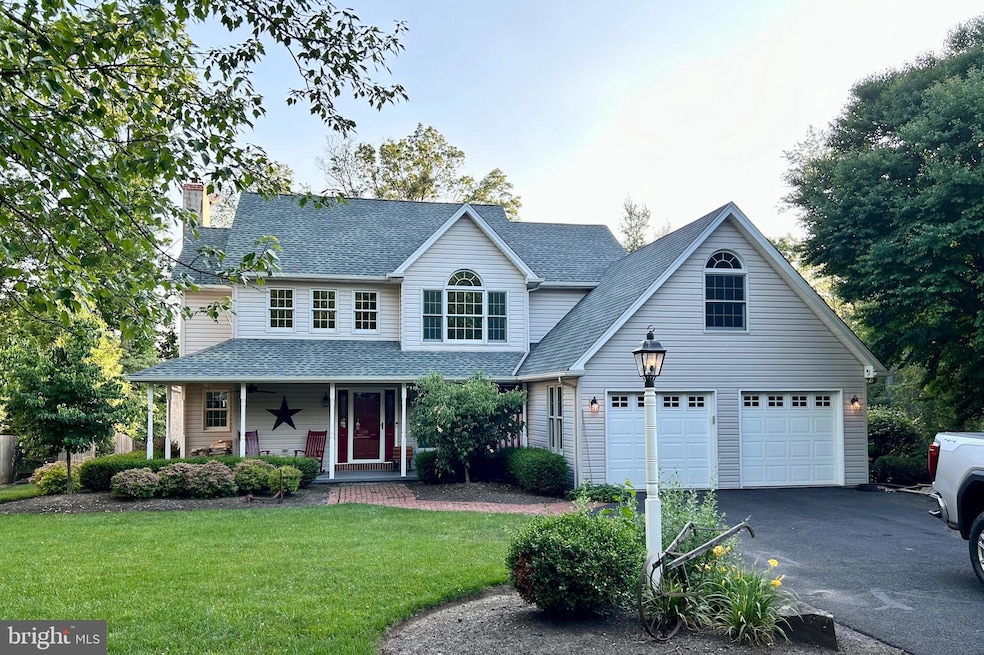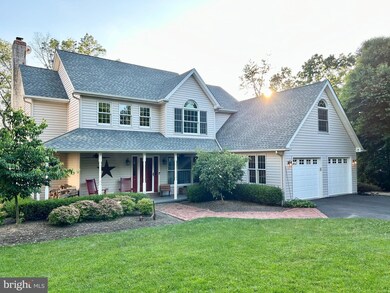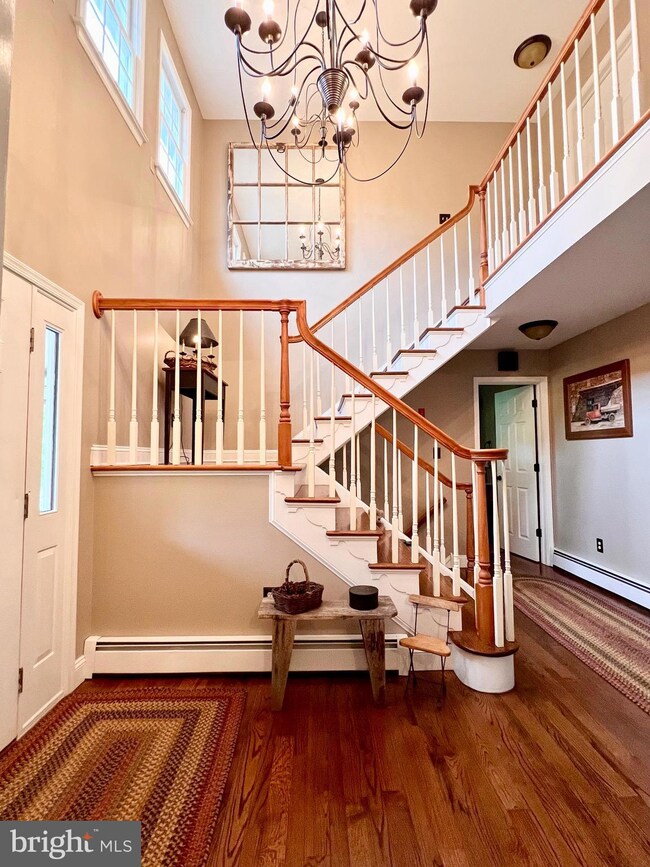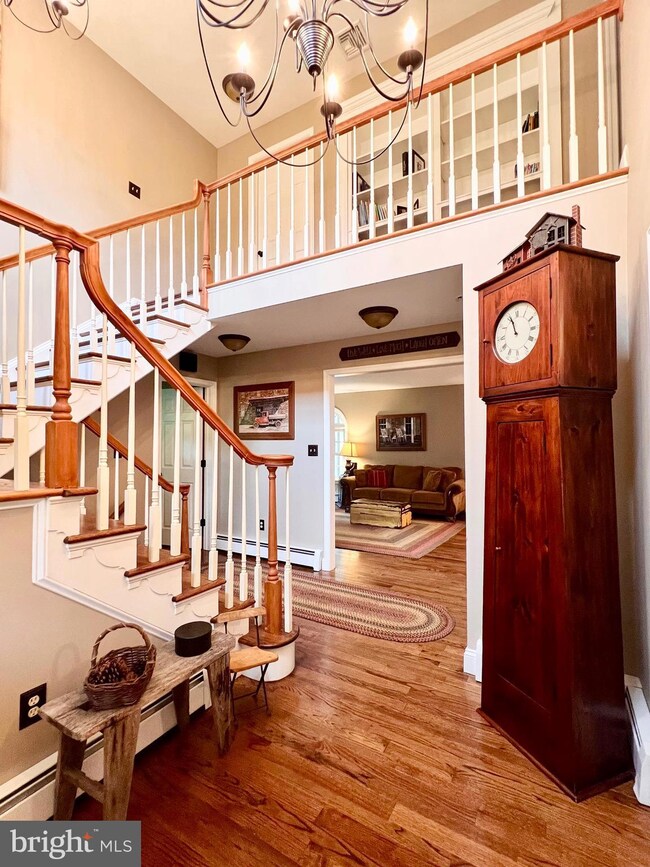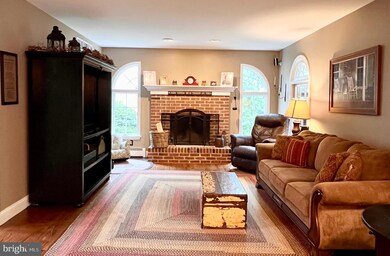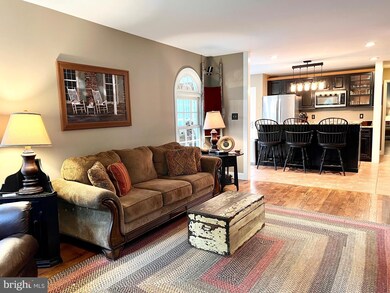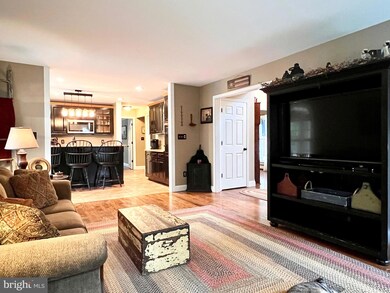
42 Creekview Dr Perkasie, PA 18944
East Rockhill NeighborhoodHighlights
- Second Kitchen
- Gourmet Kitchen
- Wood Flooring
- In Ground Pool
- Colonial Architecture
- 1 Fireplace
About This Home
As of February 2025Welcome to 42 Creekview Drive in the picturesque community of Creekview Estates! This 5-bedroom, 3.5-bathroom home is ready for its new owner. Upon entering, you'll be greeted by a grand 2-story foyer. Beyond this, the inviting family room with a wood-burning fireplace welcomes you. Hardwood floors flow throughout most of the main level.
The eat-in kitchen, bathed in natural light, boasts granite countertops, a double oven, a spacious center island/breakfast bar, and tile flooring. Adjacent to the kitchen, the vaulted sunroom with skylights and tile flooring offers stunning views of the rear grounds in every season.
The main floor also features the primary suite with vaulted ceilings, a large walk-in closet, and an en-suite bathroom with a whirlpool tub, double vanity, linen closet, and separate shower. Additional amenities on the main floor include a laundry room off the garage entry, a half bathroom, and a versatile room off the foyer that could serve as an office or formal dining room.
Upstairs, you'll find four more bedrooms and two full bathrooms. The hallway features built-in bookshelves for a polished look. The finished walk-out basement expands the living space to over 3,500 sq/ft and includes a workshop and unfinished storage area. Current owner did not like the flooring in the basement and removed it. New owner just needs to pick out the flooring that they love to finish off the space!
Outside, lovely multi-level decks overlook a backyard oasis, perfect for entertaining, complete with a generous in-ground pool (with quartz finish) and a brand-new heater, surrounded by mature trees for privacy. The property also includes a pool shed and an additional storage shed.
Schedule your appointment today! Conveniently located just minutes from Rt 309, 113 & 313, with easy access to the PA Turnpike and other major routes.
Last Agent to Sell the Property
Springer Realty Group License #9803574 Listed on: 06/12/2024

Home Details
Home Type
- Single Family
Est. Annual Taxes
- $8,219
Year Built
- Built in 1995
Parking
- 2 Car Attached Garage
- Front Facing Garage
- Garage Door Opener
- Driveway
- Off-Street Parking
Home Design
- Colonial Architecture
- Frame Construction
- Pitched Roof
- Shingle Roof
- Concrete Perimeter Foundation
Interior Spaces
- 2,784 Sq Ft Home
- Property has 2 Levels
- Wet Bar
- Ceiling Fan
- Recessed Lighting
- 1 Fireplace
Kitchen
- Gourmet Kitchen
- Second Kitchen
- Breakfast Area or Nook
- <<builtInRangeToken>>
- <<builtInMicrowave>>
- Dishwasher
- Stainless Steel Appliances
- Kitchen Island
Flooring
- Wood
- Carpet
- Ceramic Tile
Bedrooms and Bathrooms
- Walk-In Closet
- Soaking Tub
- <<tubWithShowerToken>>
- Walk-in Shower
Finished Basement
- Heated Basement
- Interior Basement Entry
Utilities
- Central Air
- Heating System Uses Oil
- Hot Water Heating System
- Oil Water Heater
- Water Conditioner is Owned
Additional Features
- In Ground Pool
- Property is in excellent condition
Community Details
- No Home Owners Association
- Creek View Ests Subdivision
Listing and Financial Details
- Tax Lot 025
- Assessor Parcel Number 12-021-025
Ownership History
Purchase Details
Home Financials for this Owner
Home Financials are based on the most recent Mortgage that was taken out on this home.Purchase Details
Home Financials for this Owner
Home Financials are based on the most recent Mortgage that was taken out on this home.Purchase Details
Home Financials for this Owner
Home Financials are based on the most recent Mortgage that was taken out on this home.Purchase Details
Home Financials for this Owner
Home Financials are based on the most recent Mortgage that was taken out on this home.Purchase Details
Home Financials for this Owner
Home Financials are based on the most recent Mortgage that was taken out on this home.Purchase Details
Home Financials for this Owner
Home Financials are based on the most recent Mortgage that was taken out on this home.Similar Homes in the area
Home Values in the Area
Average Home Value in this Area
Purchase History
| Date | Type | Sale Price | Title Company |
|---|---|---|---|
| Special Warranty Deed | $700,000 | Title Forward | |
| Deed | $700,000 | Tohickon Settlement Services | |
| Deed | $431,000 | None Available | |
| Deed | $550,000 | None Available | |
| Deed | $260,000 | -- | |
| Deed | $222,100 | -- |
Mortgage History
| Date | Status | Loan Amount | Loan Type |
|---|---|---|---|
| Open | $560,000 | New Conventional | |
| Previous Owner | $231,000 | New Conventional | |
| Previous Owner | $231,000 | New Conventional | |
| Previous Owner | $337,000 | Adjustable Rate Mortgage/ARM | |
| Previous Owner | $45,000 | Credit Line Revolving | |
| Previous Owner | $40,000 | Credit Line Revolving | |
| Previous Owner | $29,207 | Credit Line Revolving | |
| Previous Owner | $20,000 | Credit Line Revolving | |
| Previous Owner | $50,000 | Credit Line Revolving | |
| Previous Owner | $359,650 | Fannie Mae Freddie Mac | |
| Previous Owner | $200,000 | No Value Available | |
| Previous Owner | $199,800 | No Value Available |
Property History
| Date | Event | Price | Change | Sq Ft Price |
|---|---|---|---|---|
| 02/21/2025 02/21/25 | Sold | $700,000 | 0.0% | $251 / Sq Ft |
| 01/08/2025 01/08/25 | Pending | -- | -- | -- |
| 01/02/2025 01/02/25 | For Sale | $700,000 | 0.0% | $251 / Sq Ft |
| 08/01/2024 08/01/24 | Sold | $700,000 | -3.4% | $251 / Sq Ft |
| 06/28/2024 06/28/24 | Pending | -- | -- | -- |
| 06/12/2024 06/12/24 | For Sale | $725,000 | +68.2% | $260 / Sq Ft |
| 01/11/2019 01/11/19 | Sold | $431,000 | +1.4% | $114 / Sq Ft |
| 11/29/2018 11/29/18 | Pending | -- | -- | -- |
| 11/09/2018 11/09/18 | Price Changed | $424,900 | 0.0% | $113 / Sq Ft |
| 10/24/2018 10/24/18 | Price Changed | $425,000 | -2.3% | $113 / Sq Ft |
| 10/24/2018 10/24/18 | For Sale | $434,900 | 0.0% | $115 / Sq Ft |
| 10/23/2018 10/23/18 | For Sale | $434,900 | 0.0% | $115 / Sq Ft |
| 10/15/2018 10/15/18 | Price Changed | $434,900 | 0.0% | $115 / Sq Ft |
| 10/04/2018 10/04/18 | Price Changed | $435,000 | -3.3% | $115 / Sq Ft |
| 09/09/2018 09/09/18 | For Sale | $450,000 | -- | $119 / Sq Ft |
Tax History Compared to Growth
Tax History
| Year | Tax Paid | Tax Assessment Tax Assessment Total Assessment is a certain percentage of the fair market value that is determined by local assessors to be the total taxable value of land and additions on the property. | Land | Improvement |
|---|---|---|---|---|
| 2024 | $8,315 | $47,530 | $8,440 | $39,090 |
| 2023 | $8,220 | $47,530 | $8,440 | $39,090 |
| 2022 | $8,220 | $47,530 | $8,440 | $39,090 |
| 2021 | $8,220 | $47,530 | $8,440 | $39,090 |
| 2020 | $8,220 | $47,530 | $8,440 | $39,090 |
| 2019 | $8,172 | $47,530 | $8,440 | $39,090 |
| 2018 | $8,077 | $47,530 | $8,440 | $39,090 |
| 2017 | $8,018 | $47,530 | $8,440 | $39,090 |
| 2016 | $8,018 | $47,530 | $8,440 | $39,090 |
| 2015 | -- | $47,530 | $8,440 | $39,090 |
| 2014 | -- | $47,530 | $8,440 | $39,090 |
Agents Affiliated with this Home
-
Brittney Dumont

Seller's Agent in 2025
Brittney Dumont
Compass RE
(215) 499-8751
3 in this area
170 Total Sales
-
Kathleen Dumont

Seller Co-Listing Agent in 2025
Kathleen Dumont
Compass RE
(215) 534-4725
2 in this area
93 Total Sales
-
R
Buyer's Agent in 2025
Ria Tielman
Redfin Corporation
-
Kelly Stipa

Seller's Agent in 2024
Kelly Stipa
Springer Realty Group
(267) 249-9000
3 in this area
151 Total Sales
-
Lori McGoldrick

Seller's Agent in 2019
Lori McGoldrick
Keller Williams Real Estate-Doylestown
(267) 210-8874
1 in this area
80 Total Sales
-
Chris Preston

Buyer's Agent in 2019
Chris Preston
Kurfiss Sotheby's International Realty
(215) 262-9609
37 Total Sales
Map
Source: Bright MLS
MLS Number: PABU2070232
APN: 12-021-025
- 719 Hunters Run
- 424 Dorchester Ln
- 326 N 5th St
- 1008 N 7th St
- 601 W Callowhill St
- 144 Strawberry Ln
- 516 Vine St
- 513 Race St
- 1200 Branch Rd
- 1004 N Ridge Rd
- 1229 N Ridge Rd
- 209 W Market St
- 614 Arch St
- 616 Arch St
- 423 Juliana Way
- 56 N 8th St Unit HOMESITE B28
- 116 N 9th St
- 22 N 8th St Unit HOMESITE A11
- 18 N 8th St Unit HOMESITE A09
- 52 N 8th St Unit HOMESITE B26
