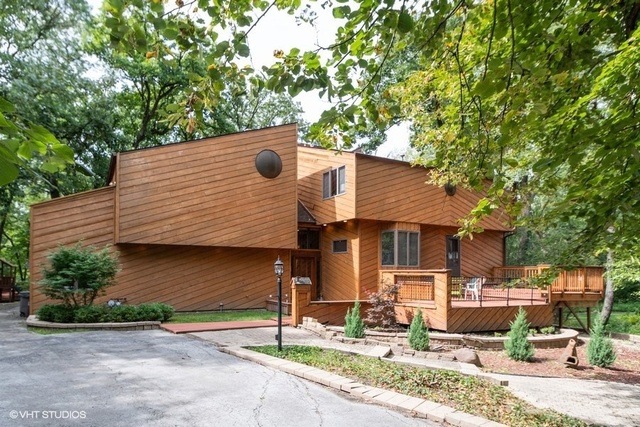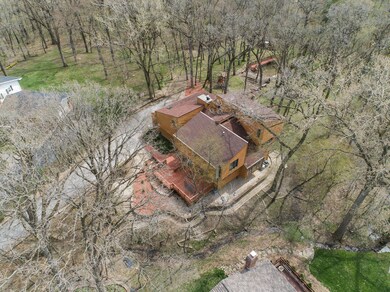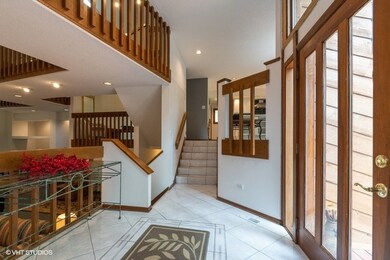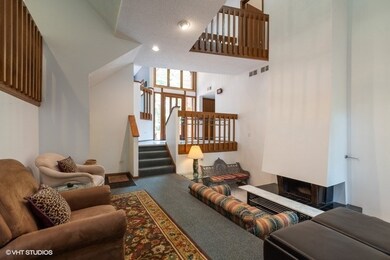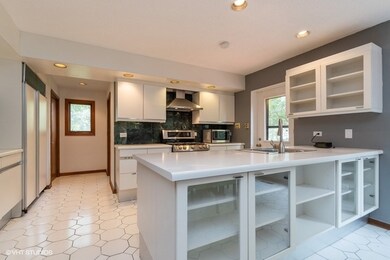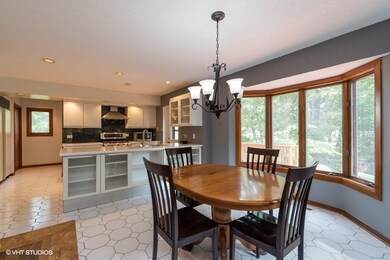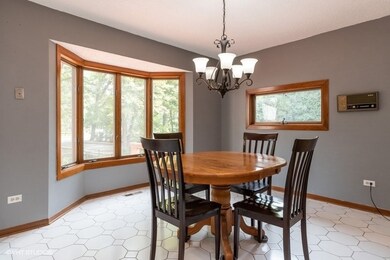
42 Danube Way Olympia Fields, IL 60461
Highlights
- Home Theater
- Deck
- Property is near a park
- Mature Trees
- Contemporary Architecture
- Stream or River on Lot
About This Home
As of July 2020This is the ultimate multi-level home on half acre lot in Vienna Woods. Fully wooded and maintained lot with mature trees backing up to forest preserve. Featuring cathedral ceilings, ton of natural sunlight throughout and five bedrooms with three and a half baths. Main level includes separate formal living and dining rooms, eat in kitchen and first floor laundry with new washer and dryer and sink. Master bedroom featuring full bath with private balcony and family room on second level. Third level features two bedrooms and loft space. Two additional bedrooms on 4th level. Theatre room in basement perfect for entertaining. New roof, four new furnaces and four new AC units. 6 minutes from elementary school, 4 minutes to high school and 8 minutes to I-57. Sold as-is. Please note no homeowner exemption on taxes which would reduce bill by $1,787. Save THOUSANDS in upfront costs with special financing - ask agent for details!
Last Agent to Sell the Property
Keller Williams Preferred Rlty License #475128785 Listed on: 03/23/2020

Last Buyer's Agent
Zoila Vega
Dream Town Real Estate License #475185769
Home Details
Home Type
- Single Family
Year Built
- Built in 1980
Lot Details
- 0.5 Acre Lot
- Cul-De-Sac
- Paved or Partially Paved Lot
- Mature Trees
- Wooded Lot
HOA Fees
- $6 Monthly HOA Fees
Parking
- 2.5 Car Attached Garage
- Garage Transmitter
- Garage Door Opener
- Driveway
- Parking Included in Price
Home Design
- Contemporary Architecture
- Asphalt Roof
- Concrete Perimeter Foundation
- Cedar
Interior Spaces
- 4,176 Sq Ft Home
- 4-Story Property
- Wet Bar
- Vaulted Ceiling
- Skylights
- Decorative Fireplace
- Entrance Foyer
- Family Room
- Living Room with Fireplace
- Formal Dining Room
- Home Theater
- Loft
Kitchen
- Breakfast Bar
- Range
- Microwave
Bedrooms and Bathrooms
- 5 Bedrooms
- 5 Potential Bedrooms
- Walk-In Closet
- Dual Sinks
- Whirlpool Bathtub
- Separate Shower
Laundry
- Laundry Room
- Laundry on main level
- Gas Dryer Hookup
Finished Basement
- Partial Basement
- Sump Pump
Home Security
- Storm Screens
- Carbon Monoxide Detectors
Outdoor Features
- Stream or River on Lot
- Balcony
- Deck
- Patio
Location
- Property is near a park
- Property is near a forest
Schools
- Matteson Elementary School
- Indiana Elementary Middle School
- Rich Central Campus High School
Utilities
- Forced Air Heating and Cooling System
- Humidifier
- Heating System Uses Natural Gas
- 100 Amp Service
- Lake Michigan Water
Community Details
- Vienna Woods Subdivision
Ownership History
Purchase Details
Home Financials for this Owner
Home Financials are based on the most recent Mortgage that was taken out on this home.Purchase Details
Purchase Details
Purchase Details
Home Financials for this Owner
Home Financials are based on the most recent Mortgage that was taken out on this home.Purchase Details
Purchase Details
Home Financials for this Owner
Home Financials are based on the most recent Mortgage that was taken out on this home.Purchase Details
Home Financials for this Owner
Home Financials are based on the most recent Mortgage that was taken out on this home.Purchase Details
Similar Homes in the area
Home Values in the Area
Average Home Value in this Area
Purchase History
| Date | Type | Sale Price | Title Company |
|---|---|---|---|
| Deed | $265,000 | Old Republic National Title | |
| Trustee Deed | $225,000 | Fidelity National Title | |
| Deed | -- | -- | |
| Deed | -- | -- | |
| Deed | -- | -- | |
| Deed | -- | -- | |
| Warranty Deed | $370,000 | -- | |
| Interfamily Deed Transfer | -- | -- |
Mortgage History
| Date | Status | Loan Amount | Loan Type |
|---|---|---|---|
| Previous Owner | $260,200 | FHA | |
| Previous Owner | $25,000 | Credit Line Revolving | |
| Previous Owner | $375,000 | Negative Amortization | |
| Previous Owner | $380,000 | No Value Available | |
| Previous Owner | $333,000 | No Value Available | |
| Previous Owner | $170,000 | Balloon |
Property History
| Date | Event | Price | Change | Sq Ft Price |
|---|---|---|---|---|
| 03/19/2025 03/19/25 | Pending | -- | -- | -- |
| 03/10/2025 03/10/25 | Price Changed | $497,500 | -1.5% | $119 / Sq Ft |
| 02/15/2025 02/15/25 | Price Changed | $505,000 | -3.8% | $121 / Sq Ft |
| 01/25/2025 01/25/25 | For Sale | $525,000 | +98.1% | $126 / Sq Ft |
| 07/01/2020 07/01/20 | Sold | $265,000 | +1.9% | $63 / Sq Ft |
| 05/12/2020 05/12/20 | Pending | -- | -- | -- |
| 05/06/2020 05/06/20 | For Sale | $260,000 | 0.0% | $62 / Sq Ft |
| 04/24/2020 04/24/20 | Pending | -- | -- | -- |
| 04/20/2020 04/20/20 | Price Changed | $260,000 | -7.1% | $62 / Sq Ft |
| 04/15/2020 04/15/20 | Price Changed | $280,000 | -3.4% | $67 / Sq Ft |
| 03/31/2020 03/31/20 | Price Changed | $290,000 | -3.3% | $69 / Sq Ft |
| 03/23/2020 03/23/20 | For Sale | $300,000 | -- | $72 / Sq Ft |
Tax History Compared to Growth
Tax History
| Year | Tax Paid | Tax Assessment Tax Assessment Total Assessment is a certain percentage of the fair market value that is determined by local assessors to be the total taxable value of land and additions on the property. | Land | Improvement |
|---|---|---|---|---|
| 2024 | $16,536 | $38,001 | $9,189 | $28,812 |
| 2023 | $18,396 | $38,001 | $9,189 | $28,812 |
| 2022 | $18,396 | $32,393 | $8,108 | $24,285 |
| 2021 | $18,255 | $32,391 | $8,107 | $24,284 |
| 2020 | $16,687 | $32,391 | $8,107 | $24,284 |
| 2019 | $18,518 | $35,337 | $7,567 | $27,770 |
| 2018 | $18,387 | $35,337 | $7,567 | $27,770 |
| 2017 | $19,965 | $39,692 | $7,567 | $32,125 |
| 2016 | $16,991 | $33,836 | $7,026 | $26,810 |
| 2015 | $16,937 | $33,836 | $7,026 | $26,810 |
| 2014 | $17,516 | $35,803 | $7,026 | $28,777 |
| 2013 | $15,769 | $37,962 | $7,026 | $30,936 |
Agents Affiliated with this Home
-
Tiesha Campbell

Seller's Agent in 2025
Tiesha Campbell
Coldwell Banker Realty
(708) 378-7334
3 in this area
72 Total Sales
-
Alex Fenske

Seller's Agent in 2020
Alex Fenske
Keller Williams Preferred Rlty
(708) 808-0220
1 in this area
160 Total Sales
-

Buyer's Agent in 2020
Zoila Vega
Dream Town Real Estate
Map
Source: Midwest Real Estate Data (MRED)
MLS Number: 10675166
APN: 31-23-109-013-0000
- 888 Woodstock Rd
- 22 Strauss Ln
- 5 Danube Way
- 820 Exmoor Rd
- 20920 Governors Hwy
- 831 Violet Ln
- 807 Violet Ln
- 20852 Greenwood Dr
- 751 Carnation Ln
- 20534 Arcadian Dr
- 3632 212th Place
- 3623 212th Place
- 20520 Crawford Ave
- 21135 Olympian Way
- 20628 Greenwood Dr
- 20424 Ithaca Rd
- 3918 213th Place
- 4217 206th Place
- 519 Chase St
- 4315 Lindenwood Dr Unit 1E
