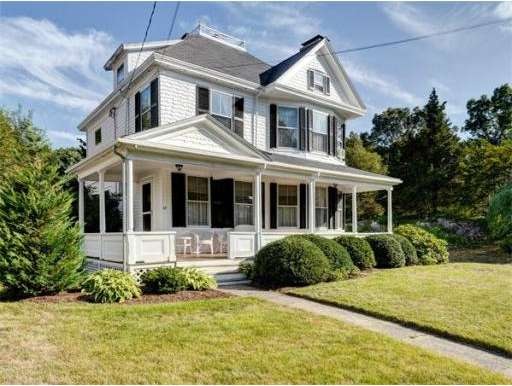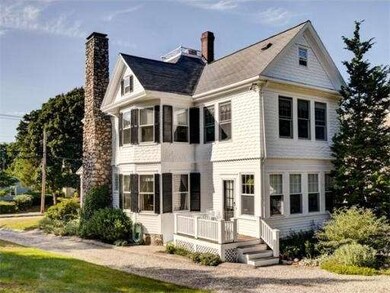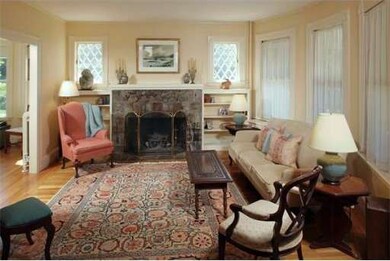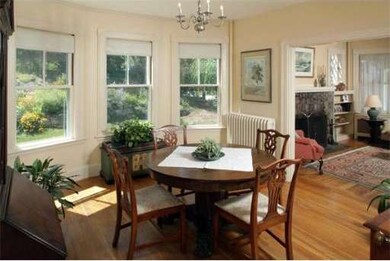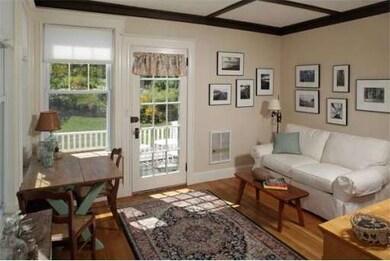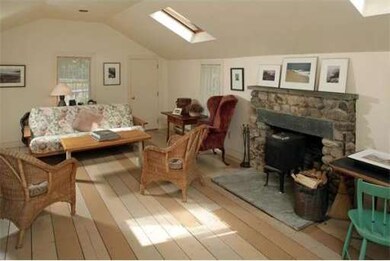
42 Elm St Hingham, MA 02043
4
Beds
3
Baths
2,244
Sq Ft
0.27
Acres
About This Home
As of March 2017Located in a PRIME DOWNTOWN neighborhood this well maintained residence exudes period warmth and charm, including high ceilings, bay windows, intricate moulding, hardwood floors, three fireplaces and a nostalgic front porch. Accentuated by picturesque, colorful gardens and plantings a hidden courtyard garden highlights the entrance of an enchanting STUDIO OUTBUILDING, featuring a fieldstone fireplace, skylights, wood floor and recessed lighting.
Ownership History
Date
Name
Owned For
Owner Type
Purchase Details
Listed on
Jan 5, 2017
Closed on
Mar 21, 2017
Sold by
Therese M Adams T2001
Bought by
Cullen Scott J and Cullen Elizabeth M
Seller's Agent
Maureen Doran
Coldwell Banker Realty - Hingham
Buyer's Agent
Jennifer Richardsson
Coldwell Banker Realty - Hingham
List Price
$1,099,000
Sold Price
$1,100,000
Premium/Discount to List
$1,000
0.09%
Total Days on Market
15
Current Estimated Value
Home Financials for this Owner
Home Financials are based on the most recent Mortgage that was taken out on this home.
Estimated Appreciation
$804,850
Avg. Annual Appreciation
6.94%
Original Mortgage
$816,000
Interest Rate
3.38%
Mortgage Type
Purchase Money Mortgage
Purchase Details
Listed on
Aug 21, 2014
Closed on
Oct 15, 2014
Sold by
Thaxter Philip S and Thaxter Cynthia A
Bought by
Therese M Adams T
Seller's Agent
M. Eileen Richards
Coldwell Banker Realty - Hingham
Buyer's Agent
Laurie Dickey
High Pointe Properties
List Price
$849,900
Sold Price
$893,000
Premium/Discount to List
$43,100
5.07%
Home Financials for this Owner
Home Financials are based on the most recent Mortgage that was taken out on this home.
Avg. Annual Appreciation
8.96%
Purchase Details
Closed on
Jul 3, 2006
Sold by
Thaxter Philip S and Thaxter Cynthia A
Bought by
Thaxter Philip S and Thaxter Cynthia A
Map
Home Details
Home Type
Single Family
Est. Annual Taxes
$16,073
Year Built
1905
Lot Details
0
Listing Details
- Special Features: None
- Property Sub Type: Detached
- Year Built: 1905
Interior Features
- Has Basement: Yes
- Fireplaces: 3
- Primary Bathroom: Yes
- Number of Rooms: 9
- Amenities: Public Transportation, Shopping, House of Worship
- Flooring: Wood, Tile
- Basement: Partial, Crawl, Interior Access, Bulkhead, Sump Pump
- Bedroom 2: Second Floor, 13X13
- Bedroom 3: Second Floor, 12X11
- Bedroom 4: Second Floor, 11X7
- Bathroom #1: First Floor
- Bathroom #2: Second Floor, 12X5
- Bathroom #3: Second Floor, 8X5
- Kitchen: First Floor, 12X13
- Living Room: First Floor, 13X15
- Master Bedroom: Second Floor, 15X13
- Master Bedroom Description: Bathroom - Full, Ceiling Fan(s), Closet/Cabinets - Custom Built, Flooring - Hardwood, French Doors
- Dining Room: First Floor, 12X14
- Family Room: First Floor, 12X12
Exterior Features
- Exterior Features: Porch, Deck, Garden Area, Outdoor Shower
- Foundation: Irregular
Garage/Parking
- Garage Parking: Detached
- Garage Spaces: 2
- Parking: Off-Street
- Parking Spaces: 6
Create a Home Valuation Report for This Property
The Home Valuation Report is an in-depth analysis detailing your home's value as well as a comparison with similar homes in the area
Similar Homes in the area
Home Values in the Area
Average Home Value in this Area
Purchase History
| Date | Type | Sale Price | Title Company |
|---|---|---|---|
| Deed | $1,100,000 | -- | |
| Not Resolvable | $893,000 | -- | |
| Deed | -- | -- |
Source: Public Records
Mortgage History
| Date | Status | Loan Amount | Loan Type |
|---|---|---|---|
| Open | $882,000 | Stand Alone Refi Refinance Of Original Loan | |
| Closed | $900,000 | Stand Alone Refi Refinance Of Original Loan | |
| Closed | $816,000 | Purchase Money Mortgage |
Source: Public Records
Property History
| Date | Event | Price | Change | Sq Ft Price |
|---|---|---|---|---|
| 03/21/2017 03/21/17 | Sold | $1,100,000 | +0.1% | $490 / Sq Ft |
| 01/13/2017 01/13/17 | Pending | -- | -- | -- |
| 01/05/2017 01/05/17 | For Sale | $1,099,000 | +23.1% | $490 / Sq Ft |
| 10/15/2014 10/15/14 | Sold | $893,000 | 0.0% | $398 / Sq Ft |
| 09/05/2014 09/05/14 | Pending | -- | -- | -- |
| 08/25/2014 08/25/14 | Off Market | $893,000 | -- | -- |
| 08/21/2014 08/21/14 | For Sale | $849,900 | -- | $379 / Sq Ft |
Source: MLS Property Information Network (MLS PIN)
Tax History
| Year | Tax Paid | Tax Assessment Tax Assessment Total Assessment is a certain percentage of the fair market value that is determined by local assessors to be the total taxable value of land and additions on the property. | Land | Improvement |
|---|---|---|---|---|
| 2025 | $16,073 | $1,503,600 | $666,900 | $836,700 |
| 2024 | $16,043 | $1,478,600 | $666,900 | $811,700 |
| 2023 | $14,537 | $1,453,700 | $666,900 | $786,800 |
| 2022 | $14,040 | $1,214,500 | $575,000 | $639,500 |
| 2021 | $13,954 | $1,182,500 | $575,000 | $607,500 |
| 2020 | $13,289 | $1,152,600 | $575,000 | $577,600 |
| 2019 | $12,298 | $1,041,300 | $479,100 | $562,200 |
| 2018 | $4,422 | $914,300 | $479,100 | $435,200 |
| 2017 | $10,763 | $878,600 | $462,200 | $416,400 |
| 2016 | $9,940 | $795,800 | $440,200 | $355,600 |
| 2015 | $9,024 | $720,200 | $419,300 | $300,900 |
Source: Public Records
Source: MLS Property Information Network (MLS PIN)
MLS Number: 71732228
APN: HING-000071-000000-000082
Nearby Homes
