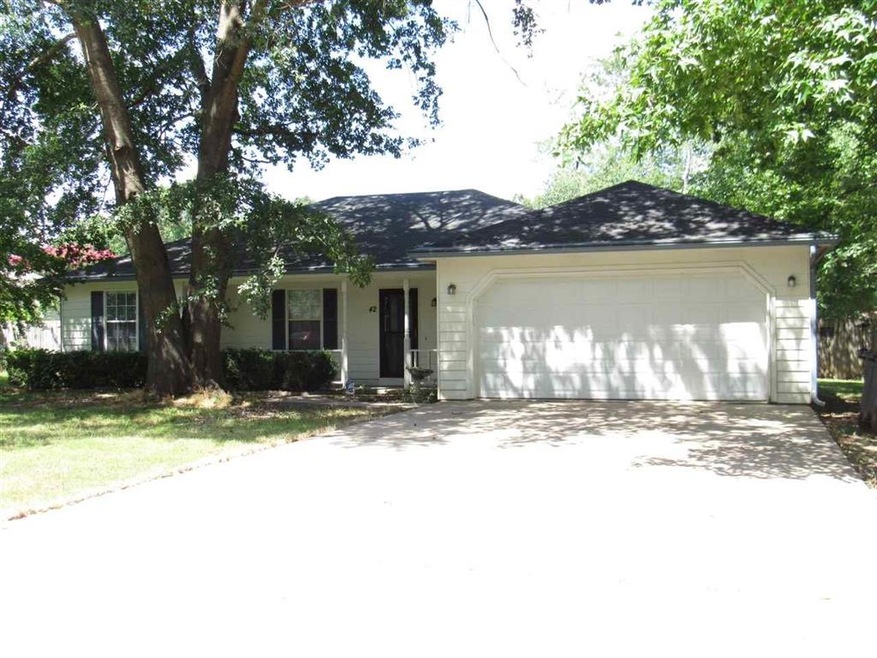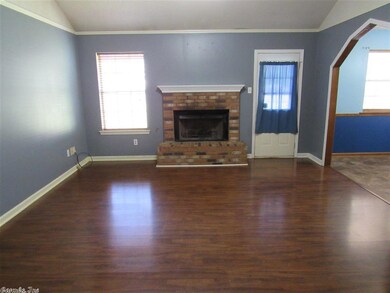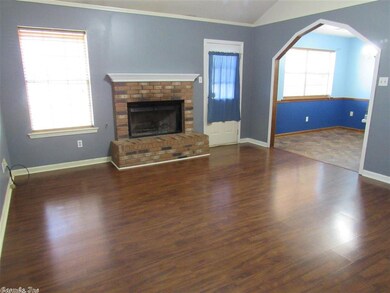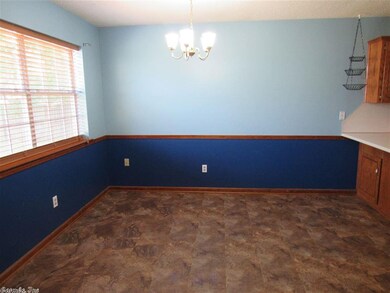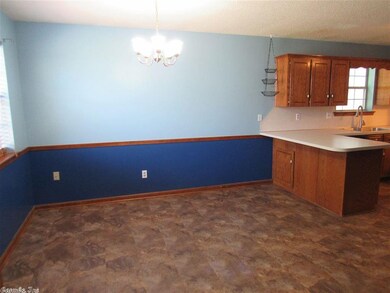
Estimated Value: $162,000 - $192,000
Highlights
- Traditional Architecture
- Walk-In Closet
- Home Security System
- Westside Elementary School Rated A
- Breakfast Bar
- Laundry Room
About This Home
As of August 2020Check out this beautiful home in cabot with a fully fenced back yard. Kitchen features a gas range, refrigerator to convey and extra deep sink. There is also brand new flooring in the kitchen and bathrooms.You will love the large living room with a brick fireplace. This home has 6 inch walls for good insulation as well as new storm doors. The rear storm door is already equipped with a doggie door for your furry friend. Roof is only 6 years old! Schedule your showing today!
Home Details
Home Type
- Single Family
Est. Annual Taxes
- $668
Year Built
- Built in 1996
Lot Details
- Fenced
- Level Lot
Home Design
- Traditional Architecture
- Slab Foundation
- Frame Construction
- Composition Roof
Interior Spaces
- 1,392 Sq Ft Home
- 1-Story Property
- Ceiling Fan
- Wood Burning Fireplace
- Fireplace With Gas Starter
- Combination Kitchen and Dining Room
Kitchen
- Breakfast Bar
- Stove
- Gas Range
- Dishwasher
Flooring
- Carpet
- Laminate
- Vinyl
Bedrooms and Bathrooms
- 3 Bedrooms
- Walk-In Closet
- 2 Full Bathrooms
Laundry
- Laundry Room
- Washer Hookup
Home Security
- Home Security System
- Fire and Smoke Detector
Parking
- 2 Car Garage
- Automatic Garage Door Opener
Eco-Friendly Details
- Energy-Efficient Insulation
Utilities
- Central Heating and Cooling System
- Cable TV Available
Ownership History
Purchase Details
Home Financials for this Owner
Home Financials are based on the most recent Mortgage that was taken out on this home.Purchase Details
Home Financials for this Owner
Home Financials are based on the most recent Mortgage that was taken out on this home.Purchase Details
Purchase Details
Purchase Details
Purchase Details
Purchase Details
Similar Homes in Cabot, AR
Home Values in the Area
Average Home Value in this Area
Purchase History
| Date | Buyer | Sale Price | Title Company |
|---|---|---|---|
| Thomas Andrew Jay | $123,000 | Waco Title | |
| Trama Devonne R | $99,000 | Lenders Title | |
| Hughes | $97,000 | -- | |
| Hughes | $97,000 | -- | |
| Alter | $88,000 | -- | |
| Autry | $78,000 | -- | |
| Moore | $13,000 | -- |
Mortgage History
| Date | Status | Borrower | Loan Amount |
|---|---|---|---|
| Open | Thomas Andrew Jay | $120,772 | |
| Previous Owner | Trama Devonne R | $101,128 |
Property History
| Date | Event | Price | Change | Sq Ft Price |
|---|---|---|---|---|
| 08/28/2020 08/28/20 | Sold | $123,000 | -3.1% | $88 / Sq Ft |
| 07/18/2020 07/18/20 | For Sale | $127,000 | +28.3% | $91 / Sq Ft |
| 06/26/2015 06/26/15 | Sold | $99,000 | -10.0% | $76 / Sq Ft |
| 05/27/2015 05/27/15 | Pending | -- | -- | -- |
| 03/10/2015 03/10/15 | For Sale | $110,000 | -- | $85 / Sq Ft |
Tax History Compared to Growth
Tax History
| Year | Tax Paid | Tax Assessment Tax Assessment Total Assessment is a certain percentage of the fair market value that is determined by local assessors to be the total taxable value of land and additions on the property. | Land | Improvement |
|---|---|---|---|---|
| 2024 | $682 | $21,740 | $2,600 | $19,140 |
| 2023 | $682 | $21,740 | $2,600 | $19,140 |
| 2022 | $732 | $21,740 | $2,600 | $19,140 |
| 2021 | $732 | $21,740 | $2,600 | $19,140 |
| 2020 | $668 | $20,490 | $2,600 | $17,890 |
| 2019 | $668 | $20,490 | $2,600 | $17,890 |
| 2018 | $662 | $20,490 | $2,600 | $17,890 |
| 2017 | $940 | $20,490 | $2,600 | $17,890 |
| 2016 | $1,012 | $20,490 | $2,600 | $17,890 |
| 2015 | $980 | $21,360 | $2,600 | $18,760 |
| 2014 | $705 | $21,360 | $2,600 | $18,760 |
Agents Affiliated with this Home
-
Michelle Chastain

Seller's Agent in 2020
Michelle Chastain
CENTURY 21 Prestige Realty
(682) 777-6946
126 Total Sales
-
Pamela Cable

Buyer's Agent in 2020
Pamela Cable
CBRPM Maumelle
(501) 231-4061
53 Total Sales
-
Linda O'Brien

Seller's Agent in 2015
Linda O'Brien
RE/MAX
(501) 940-3100
284 Total Sales
Map
Source: Cooperative Arkansas REALTORS® MLS
MLS Number: 20022208
APN: 720-95017-000
- 23 White Fox Cove
- 1707 S 1st St
- 115 Harvick Cir
- 24 Newcastle Dr
- 15 Amy St
- 14 Sandy Ave
- 19 Trinity Dr
- 19 Pheasant Run Dr
- 2309 S 1st St
- 1215 S 1st St
- 51 Fieldcrest Cir
- 37 Parkview Dr
- 13 Fieldcrest Ln
- 28 Parkview Dr
- 2426 Palisade Dr
- 914 E East Dell Vista Cove
- 2427 Palisade Dr
- 17 Robin Ln
- 21 Ryleigh Cir
- 75 Sycamore Cir
- 42 Fox Run Cir
- 44 Fox Run Cir
- 40 Fox Run Cir
- 12 Red Fox Ct
- 10 Red Fox Ct
- 38 Fox Run Cir
- 14 Red Fox Ct
- 35 Fox Run Cir
- 0 Fox Run Unit 16000469
- 0 Fox Run Unit 21016911
- 0 Fox Run Unit 20016057
- 35 Fox Run Cir
- 37 Fox Run Cir
- 39 Fox Run Cir
- 36 Fox Run Cir
- 46 Fox Run Cir
- 41 Fox Run Cir
- 13 White Fox Cove
- 16 Red Fox Ct
- 0 White Fox Cove
