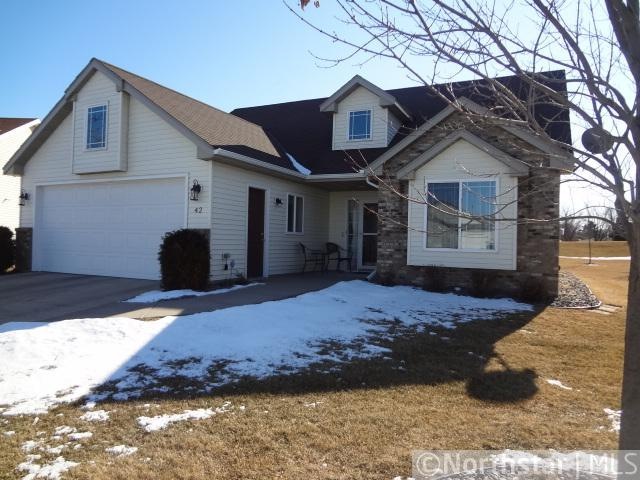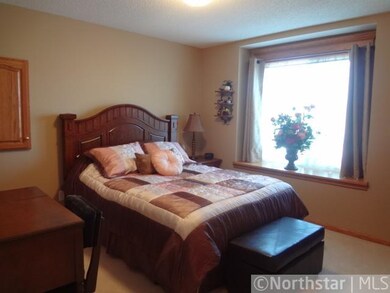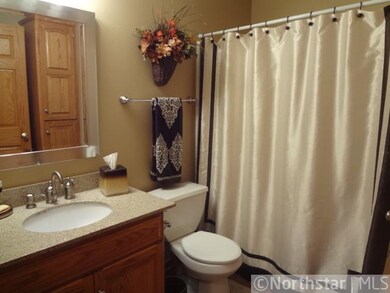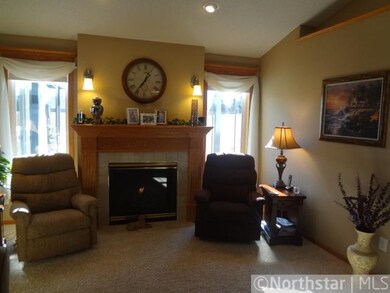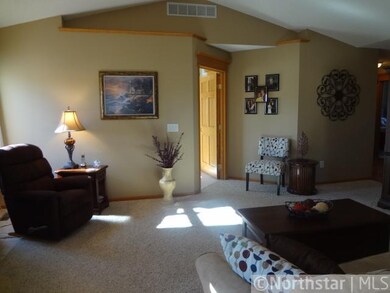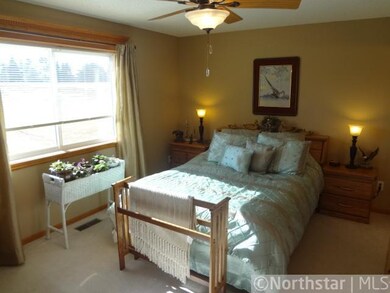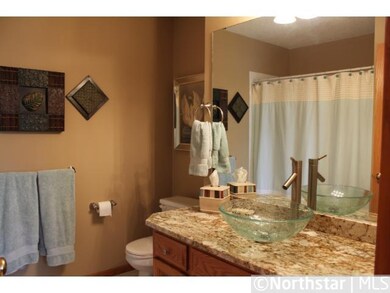
42 Glenview Loop Saint Cloud, MN 56303
2
Beds
2
Baths
1,500
Sq Ft
0.51
Acres
Highlights
- The kitchen features windows
- 1-Story Property
- Family Room
- 2 Car Attached Garage
- Forced Air Heating and Cooling System
About This Home
As of November 2016Elegant, quality built, spacious patio home! Features include large guest room, guest bath w/granite & tile, master suite w/remodeled bath w/granite & jetted tub! Living area offers large living room w/gas FP, kitchen w/pantry, & dining w/eat in bar.
Home Details
Home Type
- Single Family
Est. Annual Taxes
- $1,954
Year Built
- Built in 2003
Lot Details
- 0.51 Acre Lot
- Lot Dimensions are 40x167x214x274
HOA Fees
- $90 Monthly HOA Fees
Parking
- 2 Car Attached Garage
Home Design
- Slab Foundation
Interior Spaces
- 1,500 Sq Ft Home
- 1-Story Property
- Family Room
- Living Room with Fireplace
Kitchen
- Range
- Microwave
- Dishwasher
- Disposal
- The kitchen features windows
Bedrooms and Bathrooms
- 2 Bedrooms
- 2 Full Bathrooms
Laundry
- Dryer
- Washer
Utilities
- Forced Air Heating and Cooling System
Community Details
- Association fees include ground maintenance, lawn care
- Kensington Gardens Patio Homes Association
Listing and Financial Details
- Assessor Parcel Number 82476900689
Ownership History
Date
Name
Owned For
Owner Type
Purchase Details
Listed on
Sep 6, 2016
Closed on
Nov 16, 2016
Bought by
Petrangelo George George
Seller's Agent
DeeDee Fisher
RE/MAX Results
List Price
$180,000
Sold Price
$189,900
Premium/Discount to List
$9,900
5.5%
Total Days on Market
22
Current Estimated Value
Home Financials for this Owner
Home Financials are based on the most recent Mortgage that was taken out on this home.
Estimated Appreciation
$133,087
Avg. Annual Appreciation
6.45%
Original Mortgage
$188,900
Outstanding Balance
$154,756
Interest Rate
3.57%
Estimated Equity
$168,231
Map
Create a Home Valuation Report for This Property
The Home Valuation Report is an in-depth analysis detailing your home's value as well as a comparison with similar homes in the area
Similar Homes in Saint Cloud, MN
Home Values in the Area
Average Home Value in this Area
Purchase History
| Date | Type | Sale Price | Title Company |
|---|---|---|---|
| Deed | $189,900 | -- |
Source: Public Records
Mortgage History
| Date | Status | Loan Amount | Loan Type |
|---|---|---|---|
| Open | $188,900 | No Value Available |
Source: Public Records
Property History
| Date | Event | Price | Change | Sq Ft Price |
|---|---|---|---|---|
| 11/16/2016 11/16/16 | Sold | $189,900 | +0.2% | $127 / Sq Ft |
| 10/12/2016 10/12/16 | Pending | -- | -- | -- |
| 09/06/2016 09/06/16 | Price Changed | $189,500 | +5.3% | $126 / Sq Ft |
| 09/06/2016 09/06/16 | For Sale | $180,000 | +12.6% | $120 / Sq Ft |
| 04/27/2012 04/27/12 | Sold | $159,900 | 0.0% | $107 / Sq Ft |
| 03/03/2012 03/03/12 | Pending | -- | -- | -- |
| 02/10/2012 02/10/12 | For Sale | $159,900 | -- | $107 / Sq Ft |
Source: NorthstarMLS
Tax History
| Year | Tax Paid | Tax Assessment Tax Assessment Total Assessment is a certain percentage of the fair market value that is determined by local assessors to be the total taxable value of land and additions on the property. | Land | Improvement |
|---|---|---|---|---|
| 2024 | $2,814 | $233,500 | $50,000 | $183,500 |
| 2023 | $2,878 | $233,500 | $50,000 | $183,500 |
| 2022 | $2,630 | $200,300 | $50,000 | $150,300 |
| 2021 | $2,632 | $200,300 | $50,000 | $150,300 |
| 2020 | $2,558 | $200,300 | $50,000 | $150,300 |
| 2019 | $2,388 | $190,300 | $35,000 | $155,300 |
| 2018 | $2,268 | $168,100 | $35,000 | $133,100 |
| 2017 | $2,218 | $154,600 | $35,000 | $119,600 |
| 2016 | $2,006 | $0 | $0 | $0 |
| 2015 | $1,948 | $0 | $0 | $0 |
| 2014 | -- | $0 | $0 | $0 |
Source: Public Records
Source: NorthstarMLS
MLS Number: 4121966
APN: 82.47690.0689
Nearby Homes
- 223 Glenview Loop
- 1766 Poppy Rd
- 5916 18th St N
- 1804 Amblewood Dr
- 1760 Cottonwood Cir
- 5801 16th St N
- 6105 18th St N
- 6020 19 1 2 Bechtold St N
- 1905 W Oakes Dr
- 5716 Blue Jay Ct
- 1709 Timberdoodle Dr
- 1603 Timberdoodle Dr
- 5819 Michael Ct
- 5518 Knollwood Dr
- 906 Cory Ln
- 6712 Northwood Ln
- 805/810 Driftwood Dr
- 1072 County Road 134
- TBD Elbow Ln
- 1428 Aspen Ln
