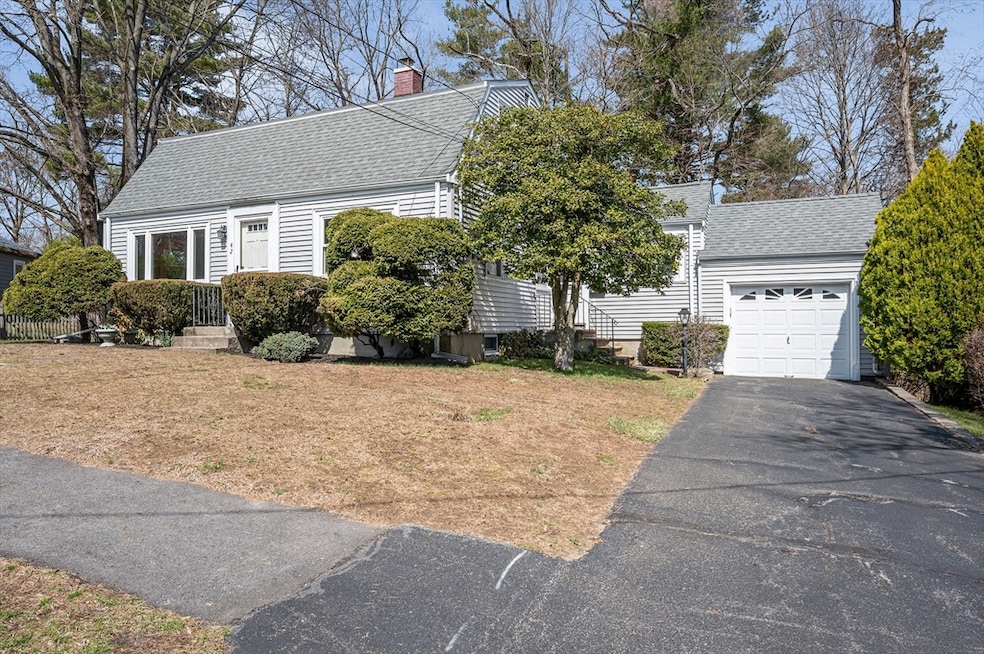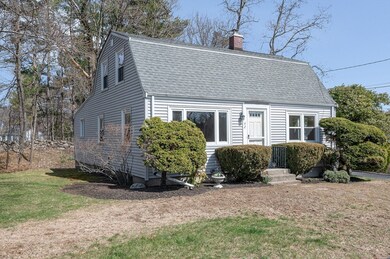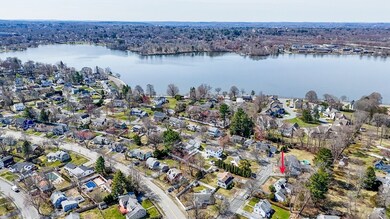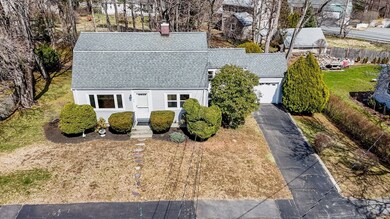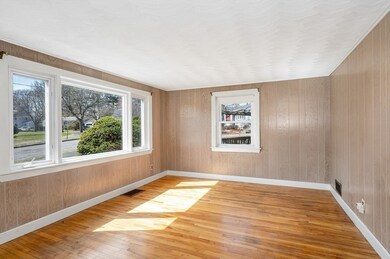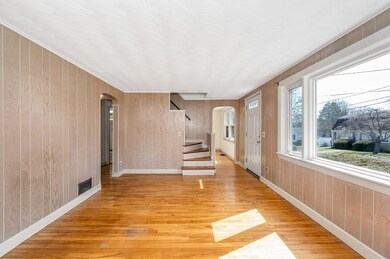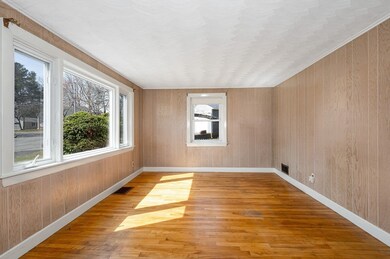
42 Hancock Rd Wakefield, MA 01880
Lakeside NeighborhoodHighlights
- Cape Cod Architecture
- Wood Flooring
- No HOA
- Property is near public transit
- Main Floor Primary Bedroom
- Jogging Path
About This Home
As of June 2025Opportunity knocks for the contractor,handy person, or Buyers looking for a great neighborhood and are willing to do some work! This 7 Room 4 Bedroom Gambrel Cape is located in a great Lakeside/ Dolbeare School neighborhood. Has been in the same family for years and awaits new owner's updates and ideas to bring it to life. Hardwood flooring, 2 full bathrooms. Some updates have been done including roof, gutters and windows, vinyl siding. Attached garage through breezeway off kitchen. Walk to Lake and Dolbeare. Perfect for handy Buyers looking to build some equity and live in one of Wakefield's most desired locations. Make your appointment to see privately or come by Open Houses Saturday and Sunday 11:30-1:00.
Home Details
Home Type
- Single Family
Est. Annual Taxes
- $7,931
Year Built
- Built in 1950
Lot Details
- 8,925 Sq Ft Lot
- Property is zoned SR
Parking
- 1 Car Attached Garage
- Driveway
- Open Parking
- Off-Street Parking
Home Design
- Cape Cod Architecture
- Block Foundation
- Frame Construction
- Shingle Roof
- Concrete Perimeter Foundation
Interior Spaces
- 1,710 Sq Ft Home
- Insulated Windows
- Storm Doors
Kitchen
- Stove
- Range<<rangeHoodToken>>
- Freezer
- Disposal
Flooring
- Wood
- Laminate
- Ceramic Tile
Bedrooms and Bathrooms
- 4 Bedrooms
- Primary Bedroom on Main
- 2 Full Bathrooms
Laundry
- Dryer
- Washer
Basement
- Walk-Out Basement
- Basement Fills Entire Space Under The House
- Interior Basement Entry
- Sump Pump
- Laundry in Basement
Outdoor Features
- Breezeway
Location
- Property is near public transit
- Property is near schools
Schools
- Dolbeare Elementary School
Utilities
- No Cooling
- Forced Air Heating System
- 1 Heating Zone
- Heating System Uses Oil
- Gas Water Heater
Listing and Financial Details
- Assessor Parcel Number 823067
Community Details
Overview
- No Home Owners Association
Recreation
- Park
- Jogging Path
Ownership History
Purchase Details
Home Financials for this Owner
Home Financials are based on the most recent Mortgage that was taken out on this home.Purchase Details
Similar Homes in the area
Home Values in the Area
Average Home Value in this Area
Purchase History
| Date | Type | Sale Price | Title Company |
|---|---|---|---|
| Fiduciary Deed | $706,000 | None Available | |
| Fiduciary Deed | $706,000 | None Available | |
| Deed | $110,000 | -- |
Mortgage History
| Date | Status | Loan Amount | Loan Type |
|---|---|---|---|
| Open | $720,000 | Purchase Money Mortgage | |
| Closed | $720,000 | Purchase Money Mortgage |
Property History
| Date | Event | Price | Change | Sq Ft Price |
|---|---|---|---|---|
| 06/27/2025 06/27/25 | Sold | $883,000 | +4.0% | $516 / Sq Ft |
| 06/02/2025 06/02/25 | Pending | -- | -- | -- |
| 05/28/2025 05/28/25 | For Sale | $849,000 | +20.3% | $496 / Sq Ft |
| 04/25/2025 04/25/25 | Sold | $706,000 | +0.9% | $413 / Sq Ft |
| 04/08/2025 04/08/25 | Pending | -- | -- | -- |
| 04/03/2025 04/03/25 | For Sale | $699,900 | -- | $409 / Sq Ft |
Tax History Compared to Growth
Tax History
| Year | Tax Paid | Tax Assessment Tax Assessment Total Assessment is a certain percentage of the fair market value that is determined by local assessors to be the total taxable value of land and additions on the property. | Land | Improvement |
|---|---|---|---|---|
| 2025 | $7,931 | $698,800 | $379,700 | $319,100 |
| 2024 | $7,630 | $678,200 | $368,500 | $309,700 |
| 2023 | $7,365 | $627,900 | $341,200 | $286,700 |
| 2022 | $7,033 | $570,900 | $310,200 | $260,700 |
| 2021 | $6,557 | $515,100 | $288,200 | $226,900 |
| 2020 | $6,307 | $493,900 | $276,300 | $217,600 |
| 2019 | $6,119 | $476,900 | $266,800 | $210,100 |
| 2018 | $5,786 | $446,800 | $250,100 | $196,700 |
| 2017 | $5,546 | $425,600 | $238,200 | $187,400 |
| 2016 | $5,461 | $404,800 | $220,100 | $184,700 |
| 2015 | $5,102 | $378,500 | $205,800 | $172,700 |
| 2014 | $4,686 | $366,700 | $199,400 | $167,300 |
Agents Affiliated with this Home
-
Christopher Gianatassio

Seller's Agent in 2025
Christopher Gianatassio
CDG Realty Group
(617) 755-9787
5 in this area
56 Total Sales
-
Stephen Conroy

Seller's Agent in 2025
Stephen Conroy
Boardwalk Real Estate
(617) 823-4198
6 in this area
90 Total Sales
-
Steve McKenna

Buyer's Agent in 2025
Steve McKenna
Gibson Sotheby's International Realty
(781) 645-0517
2 in this area
525 Total Sales
Map
Source: MLS Property Information Network (MLS PIN)
MLS Number: 73354484
APN: WAKE-000014A-000036-B000000-000126
