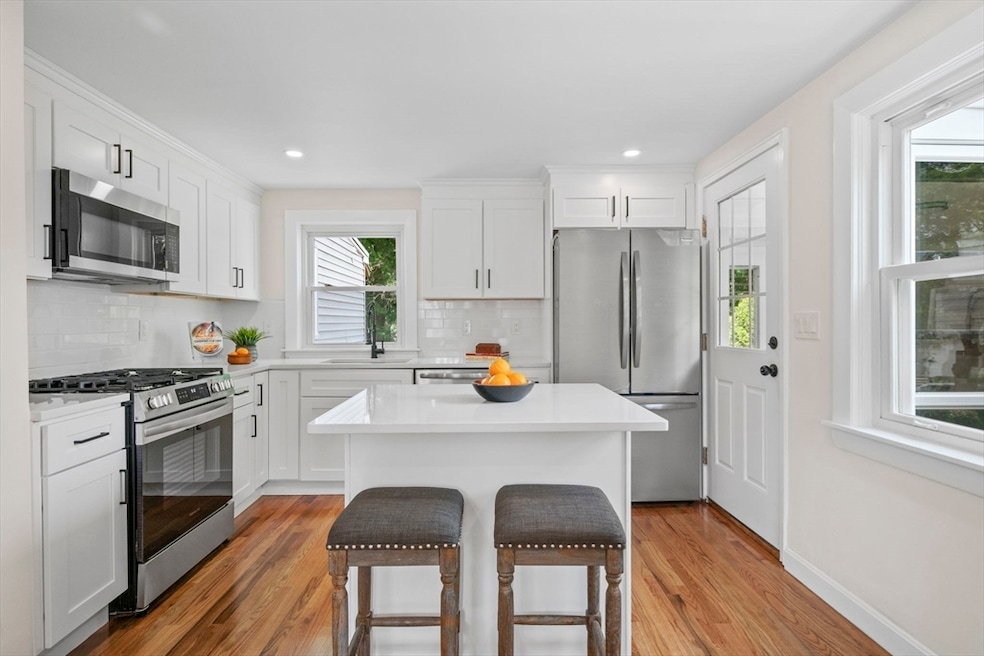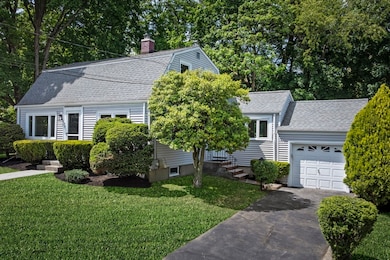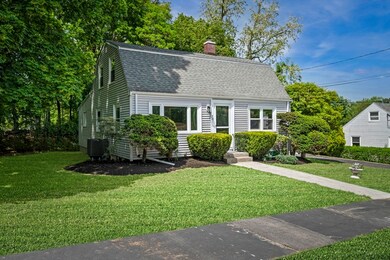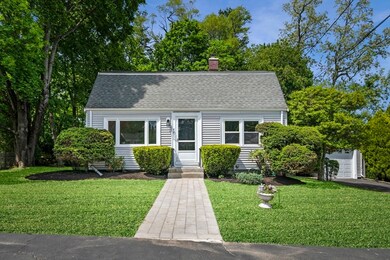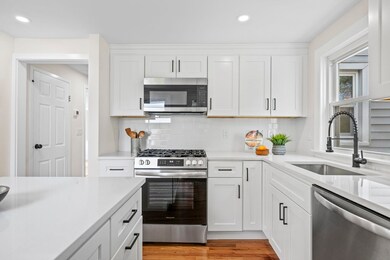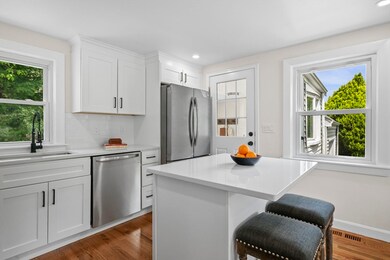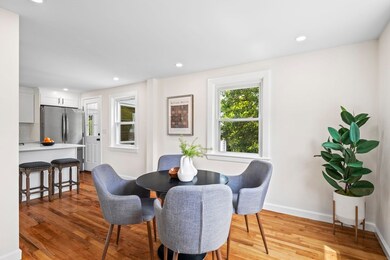
42 Hancock Rd Wakefield, MA 01880
Lakeside NeighborhoodHighlights
- Golf Course Community
- Open Floorplan
- Property is near public transit
- Medical Services
- Cape Cod Architecture
- Wood Flooring
About This Home
As of June 2025Welcome Home to 42 Hancock Rd in the desirable Lakeside Area of Wakefield. Prime location for this 4 bed, 2 bath home located steps to Lake Q and downtown, easy access to major highways, shopping and dining. This home has been fully remodeled from top to bottom and with no finish left untouched. Open concept kitchen and dining room with beautiful white shaker cabinets, island, quartz counters, tiled backsplash and SS appliances. Living room, Full Bath with tiled shower and tub, primary bedroom with WIC, 2nd bedroom, mudroom attached to 1 car garage and 1st floor laundry round out the main level. The 2nd floor features 2 large bedrooms and remodeled full bath with tiled shower and tub. New Heat Pump provides Central AC and forced air heat, all new plumbing, new 200 amp electrical with new overhead lighting, gleaming hardwood floors and fresh paint throughout.
Home Details
Home Type
- Single Family
Est. Annual Taxes
- $7,931
Year Built
- Built in 1950 | Remodeled
Lot Details
- 8,925 Sq Ft Lot
- Near Conservation Area
- Property is zoned SR
Parking
- 1 Car Attached Garage
- Driveway
- Open Parking
- Off-Street Parking
Home Design
- Cape Cod Architecture
- Frame Construction
- Shingle Roof
- Concrete Perimeter Foundation
Interior Spaces
- 1,710 Sq Ft Home
- Open Floorplan
- Recessed Lighting
- Light Fixtures
- Sun or Florida Room
- Unfinished Basement
- Basement Fills Entire Space Under The House
Kitchen
- Range<<rangeHoodToken>>
- <<microwave>>
- ENERGY STAR Qualified Refrigerator
- <<ENERGY STAR Qualified Dishwasher>>
- Kitchen Island
- Solid Surface Countertops
Flooring
- Wood
- Ceramic Tile
Bedrooms and Bathrooms
- 4 Bedrooms
- Primary Bedroom on Main
- Walk-In Closet
- 2 Full Bathrooms
- <<tubWithShowerToken>>
Laundry
- Laundry on main level
- Washer and Electric Dryer Hookup
Eco-Friendly Details
- ENERGY STAR Qualified Equipment for Heating
- Energy-Efficient Thermostat
Outdoor Features
- Bulkhead
Location
- Property is near public transit
- Property is near schools
Utilities
- Cooling System Powered By Renewable Energy
- 2 Cooling Zones
- 2 Heating Zones
- Heat Pump System
- 200+ Amp Service
- Electric Water Heater
Listing and Financial Details
- Assessor Parcel Number M:00014A B:0036 P:00B126,823067
Community Details
Overview
- No Home Owners Association
Amenities
- Medical Services
- Shops
Recreation
- Golf Course Community
- Tennis Courts
- Park
- Jogging Path
- Bike Trail
Ownership History
Purchase Details
Home Financials for this Owner
Home Financials are based on the most recent Mortgage that was taken out on this home.Purchase Details
Similar Homes in Wakefield, MA
Home Values in the Area
Average Home Value in this Area
Purchase History
| Date | Type | Sale Price | Title Company |
|---|---|---|---|
| Fiduciary Deed | $706,000 | None Available | |
| Fiduciary Deed | $706,000 | None Available | |
| Deed | $110,000 | -- |
Mortgage History
| Date | Status | Loan Amount | Loan Type |
|---|---|---|---|
| Open | $720,000 | Purchase Money Mortgage | |
| Closed | $720,000 | Purchase Money Mortgage |
Property History
| Date | Event | Price | Change | Sq Ft Price |
|---|---|---|---|---|
| 06/27/2025 06/27/25 | Sold | $883,000 | +4.0% | $516 / Sq Ft |
| 06/02/2025 06/02/25 | Pending | -- | -- | -- |
| 05/28/2025 05/28/25 | For Sale | $849,000 | +20.3% | $496 / Sq Ft |
| 04/25/2025 04/25/25 | Sold | $706,000 | +0.9% | $413 / Sq Ft |
| 04/08/2025 04/08/25 | Pending | -- | -- | -- |
| 04/03/2025 04/03/25 | For Sale | $699,900 | -- | $409 / Sq Ft |
Tax History Compared to Growth
Tax History
| Year | Tax Paid | Tax Assessment Tax Assessment Total Assessment is a certain percentage of the fair market value that is determined by local assessors to be the total taxable value of land and additions on the property. | Land | Improvement |
|---|---|---|---|---|
| 2025 | $7,931 | $698,800 | $379,700 | $319,100 |
| 2024 | $7,630 | $678,200 | $368,500 | $309,700 |
| 2023 | $7,365 | $627,900 | $341,200 | $286,700 |
| 2022 | $7,033 | $570,900 | $310,200 | $260,700 |
| 2021 | $6,557 | $515,100 | $288,200 | $226,900 |
| 2020 | $6,307 | $493,900 | $276,300 | $217,600 |
| 2019 | $6,119 | $476,900 | $266,800 | $210,100 |
| 2018 | $5,786 | $446,800 | $250,100 | $196,700 |
| 2017 | $5,546 | $425,600 | $238,200 | $187,400 |
| 2016 | $5,461 | $404,800 | $220,100 | $184,700 |
| 2015 | $5,102 | $378,500 | $205,800 | $172,700 |
| 2014 | $4,686 | $366,700 | $199,400 | $167,300 |
Agents Affiliated with this Home
-
Christopher Gianatassio

Seller's Agent in 2025
Christopher Gianatassio
CDG Realty Group
(617) 755-9787
5 in this area
56 Total Sales
-
Stephen Conroy

Seller's Agent in 2025
Stephen Conroy
Boardwalk Real Estate
(617) 823-4198
6 in this area
90 Total Sales
-
Steve McKenna

Buyer's Agent in 2025
Steve McKenna
Gibson Sotheby's International Realty
(781) 645-0517
2 in this area
524 Total Sales
Map
Source: MLS Property Information Network (MLS PIN)
MLS Number: 73381176
APN: WAKE-000014A-000036-B000000-000126
