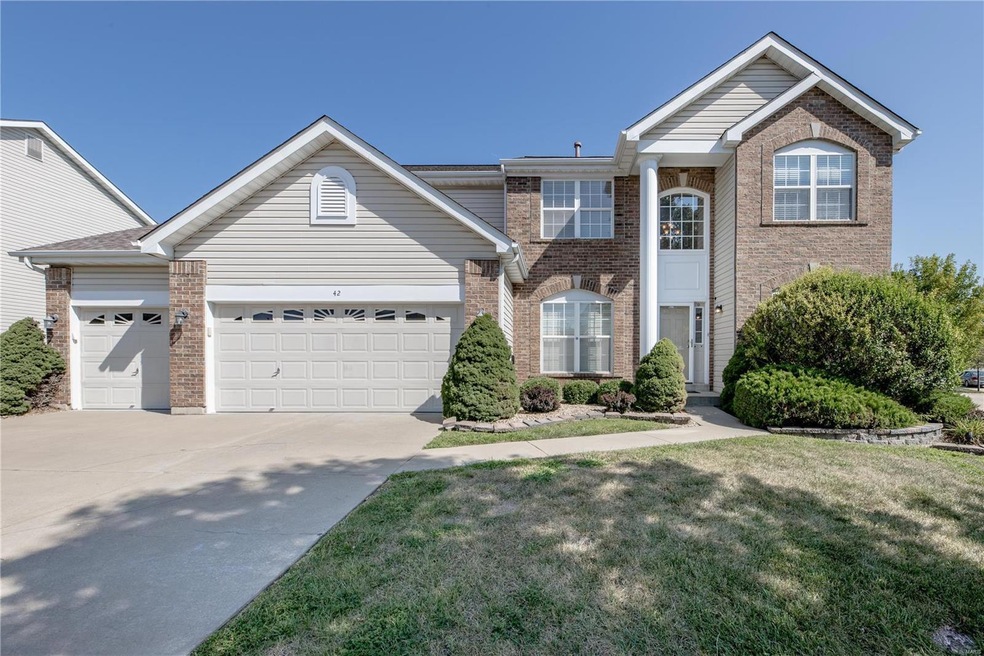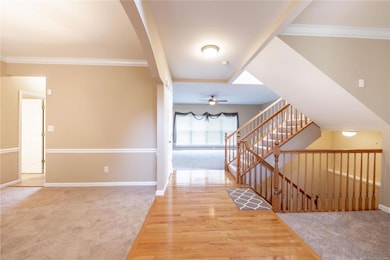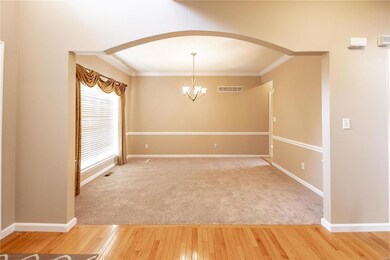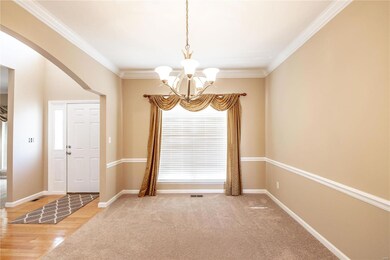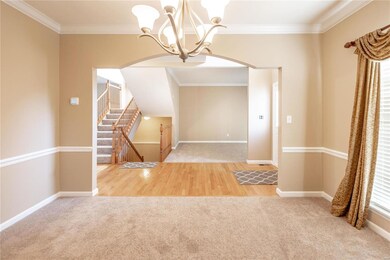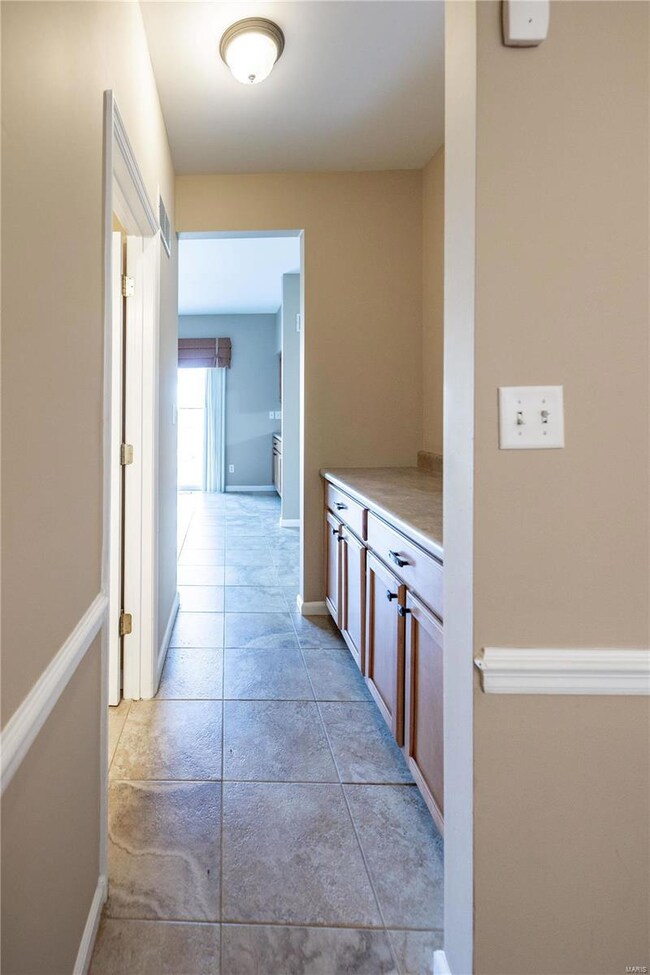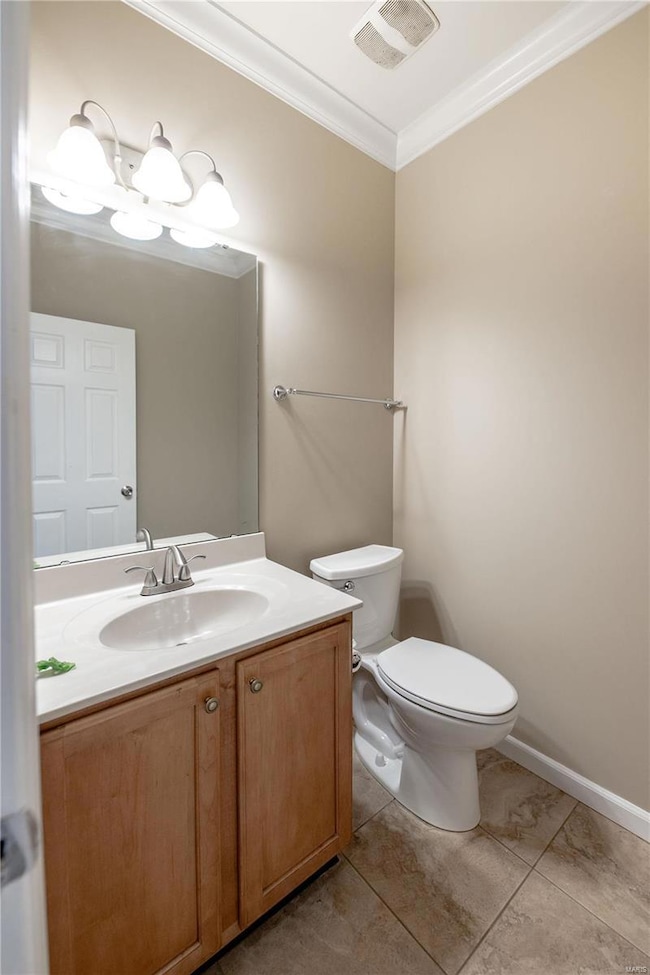
42 Logan Crossing Cir O Fallon, MO 63366
Highlights
- Primary Bedroom Suite
- Deck
- Traditional Architecture
- Mount Hope Elementary School Rated A
- Vaulted Ceiling
- Wood Flooring
About This Home
As of October 2020Welcome to this 4 bedroom, 3.5 bath home w/over 4000 sq. ft. of finished living space. The curb appeal is fantastic w/brick, vinyl siding, enclosed fascia-soffits, 3 car garage, dusk to dawn coach lights, professional landscaping, invisible pet fence, irrigation sys & a corner cul-de-sac lot. Home features 9' ceilings, 2 story Foyer, wood entry floor, arched openings, crown molding, gas FP, 42" maple cabinets, tile back splash, tile floors, center island, roll out shelving, wet bar, butler pantry, stainless steel appliances including fridge stay with home, storm doors, dual HVAC, humidifier, finished garage with service door and more. The master suite has a sitting room, vaulted ceilings, luxury bath and his/hers walk-in closets. New carpet throughout the home. The finished LL adds a family room with built in shelving, play area, game center, office, workout room, full bath and children's hideaway. There is a gorgeous deck that steps to a level back yard. Enjoy a community pool.
Last Agent to Sell the Property
Jennifer Holt
Platinum Realty of St. Louis License #2018007035 Listed on: 08/27/2020

Home Details
Home Type
- Single Family
Est. Annual Taxes
- $5,133
Year Built
- Built in 2005
Lot Details
- 10,019 Sq Ft Lot
- Cul-De-Sac
- Property has an invisible fence for dogs
- Corner Lot
- Sprinkler System
HOA Fees
- $29 Monthly HOA Fees
Parking
- 3 Car Attached Garage
Home Design
- Traditional Architecture
- Brick Veneer
- Frame Construction
Interior Spaces
- 3,916 Sq Ft Home
- 2-Story Property
- Wet Bar
- Built-in Bookshelves
- Vaulted Ceiling
- Gas Fireplace
- Sliding Doors
- Six Panel Doors
- Two Story Entrance Foyer
- Great Room with Fireplace
- Family Room
- Living Room
- Breakfast Room
- Formal Dining Room
- Den
- Library
- Game Room
- Fire and Smoke Detector
- Laundry on main level
Kitchen
- Breakfast Bar
- Electric Oven or Range
- Microwave
- Dishwasher
- Kitchen Island
- Disposal
Flooring
- Wood
- Partially Carpeted
Bedrooms and Bathrooms
- 4 Bedrooms
- Primary Bedroom Suite
- Walk-In Closet
- Dual Vanity Sinks in Primary Bathroom
- Separate Shower in Primary Bathroom
Partially Finished Basement
- Basement Fills Entire Space Under The House
- Sump Pump
- Finished Basement Bathroom
Outdoor Features
- Deck
Schools
- Mount Hope Elem. Elementary School
- Ft. Zumwalt North Middle School
- Ft. Zumwalt North High School
Utilities
- Forced Air Heating and Cooling System
- Two Heating Systems
- Heating System Uses Gas
- Gas Water Heater
Listing and Financial Details
- Assessor Parcel Number 2-0042-9788-00-0037.0000000
Community Details
Recreation
- Community Pool
- Recreational Area
Ownership History
Purchase Details
Home Financials for this Owner
Home Financials are based on the most recent Mortgage that was taken out on this home.Purchase Details
Home Financials for this Owner
Home Financials are based on the most recent Mortgage that was taken out on this home.Purchase Details
Home Financials for this Owner
Home Financials are based on the most recent Mortgage that was taken out on this home.Similar Homes in the area
Home Values in the Area
Average Home Value in this Area
Purchase History
| Date | Type | Sale Price | Title Company |
|---|---|---|---|
| Warranty Deed | -- | Investors Title Company | |
| Warranty Deed | $328,254 | Investors Title | |
| Warranty Deed | $299,950 | Benchmark Title Llc | |
| Warranty Deed | $291,765 | Sec |
Mortgage History
| Date | Status | Loan Amount | Loan Type |
|---|---|---|---|
| Open | $325,004 | FHA | |
| Closed | $325,004 | FHA | |
| Previous Owner | $239,960 | Adjustable Rate Mortgage/ARM | |
| Previous Owner | $243,000 | New Conventional | |
| Previous Owner | $25,000 | Credit Line Revolving | |
| Previous Owner | $247,500 | Unknown | |
| Previous Owner | $233,400 | Fannie Mae Freddie Mac |
Property History
| Date | Event | Price | Change | Sq Ft Price |
|---|---|---|---|---|
| 10/07/2020 10/07/20 | Sold | -- | -- | -- |
| 08/27/2020 08/27/20 | For Sale | $339,900 | +4.6% | $87 / Sq Ft |
| 04/15/2015 04/15/15 | Sold | -- | -- | -- |
| 04/15/2015 04/15/15 | For Sale | $324,900 | -- | $83 / Sq Ft |
| 04/01/2015 04/01/15 | Pending | -- | -- | -- |
Tax History Compared to Growth
Tax History
| Year | Tax Paid | Tax Assessment Tax Assessment Total Assessment is a certain percentage of the fair market value that is determined by local assessors to be the total taxable value of land and additions on the property. | Land | Improvement |
|---|---|---|---|---|
| 2023 | $5,133 | $77,759 | $0 | $0 |
| 2022 | $4,317 | $60,790 | $0 | $0 |
| 2021 | $4,320 | $60,790 | $0 | $0 |
| 2020 | $4,338 | $59,116 | $0 | $0 |
| 2019 | $4,348 | $59,116 | $0 | $0 |
| 2018 | $4,202 | $54,542 | $0 | $0 |
| 2017 | $4,156 | $54,542 | $0 | $0 |
| 2016 | $3,761 | $49,159 | $0 | $0 |
| 2015 | $3,496 | $49,159 | $0 | $0 |
| 2014 | $3,326 | $45,981 | $0 | $0 |
Agents Affiliated with this Home
-
J
Seller's Agent in 2020
Jennifer Holt
Platinum Realty of St. Louis
-

Buyer's Agent in 2020
Kelly Butler
Gateway St. Louis Realty LLC
(314) 722-5856
1 in this area
47 Total Sales
-

Seller's Agent in 2015
Linda Boehmer
Berkshire Hathway Home Services
(314) 581-4414
319 in this area
1,739 Total Sales
-

Seller Co-Listing Agent in 2015
Kelly Boehmer
Berkshire Hathway Home Services
(314) 740-5435
66 in this area
455 Total Sales
-

Buyer's Agent in 2015
Sandy Trenz
Select Group Realty
(314) 308-4398
11 Total Sales
Map
Source: MARIS MLS
MLS Number: MIS20061136
APN: 2-0042-9788-00-0037.0000000
- 320 Autumn Forest Dr
- 1008 Ashfield Ln
- 1217 Woodgrove Park Dr
- 214 England Dr
- 312 Capri Dr
- 1262 Woodgrove Park Dr
- 253 Old Schaeffer Ln
- 1317 New Charter Ln
- 765 Koch Rd
- 0 Matteson Blvd
- 7.19 Acres Matteson Blvd
- 3.59 Acres Matteson Blvd
- 3.6 Acres Matteson Blvd
- 1386 Deerfield Estates Dr
- 205 Fawn Meadow Ct
- 516 Gaslite Dr
- 1633 Foggy Meadow Dr
- 819 Colleen Dr
- 1102 Danielle Elizabeth Ct
- 116 Stone Ridge Meadows Dr
