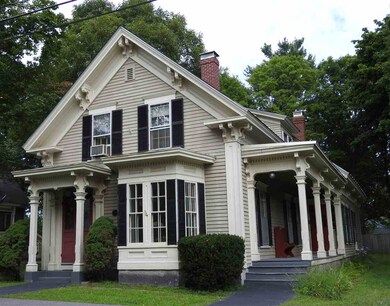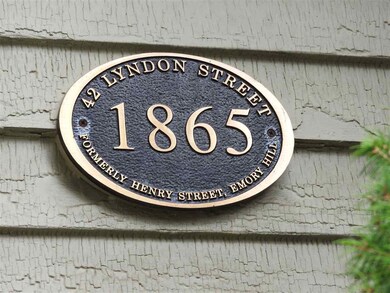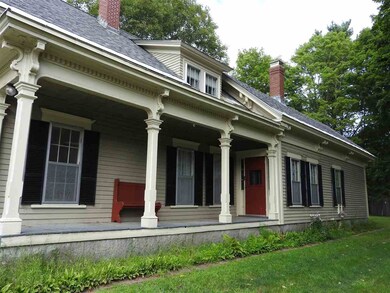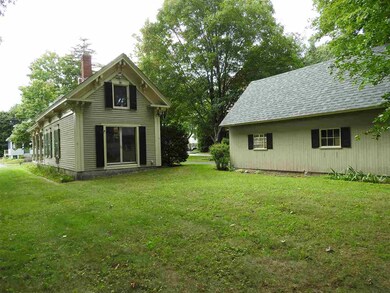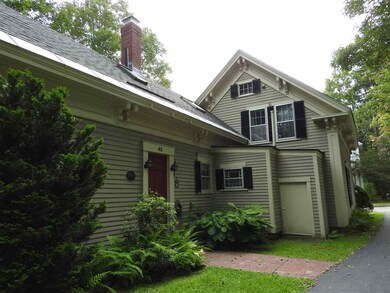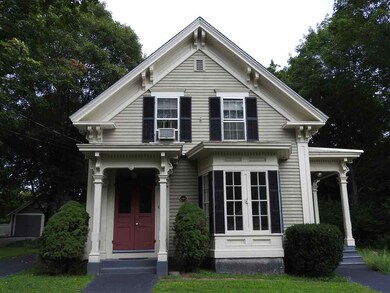
42 Lyndon St Concord, NH 03301
North End NeighborhoodHighlights
- Softwood Flooring
- Main Floor Bedroom
- 1 Car Detached Garage
- New Englander Architecture
- Covered patio or porch
- 5-minute walk to White Park Sledding Hill
About This Home
As of October 2019This Victorian/New Englander exudes charm at every turn, in a great, quiet neighborhood in the Christa McAuliffe Elementary School Disctict. The exterior has an open porch the length of the home, a great back and side yard, garage and recent paint. Hardwood and pine flooring, tin ceilings, many built-ins, and a new FHW furnace.
Home Details
Home Type
- Single Family
Est. Annual Taxes
- $7,256
Year Built
- Built in 1865
Lot Details
- 10,019 Sq Ft Lot
- Partially Fenced Property
- Landscaped
- Lot Sloped Up
- Historic Home
- Property is zoned RN
Parking
- 1 Car Detached Garage
Home Design
- New Englander Architecture
- Victorian Architecture
- Brick Foundation
- Stone Foundation
- Wood Frame Construction
- Shingle Roof
- Clap Board Siding
Interior Spaces
- 2-Story Property
Kitchen
- Electric Cooktop
- Stove
- Range Hood
- Microwave
Flooring
- Softwood
- Carpet
Bedrooms and Bathrooms
- 4 Bedrooms
- Main Floor Bedroom
- Bathroom on Main Level
Laundry
- Laundry on main level
- Dryer
- Washer
Unfinished Basement
- Connecting Stairway
- Interior Basement Entry
Schools
- Christa Mcauliffe Elementary School
- Rundlett Middle School
- Concord High School
Utilities
- Hot Water Heating System
- Heating System Uses Oil
- Gas Available at Street
- Electric Water Heater
- Phone Available
- Cable TV Available
Additional Features
- Hard or Low Nap Flooring
- Covered patio or porch
Listing and Financial Details
- Legal Lot and Block 11 / 5
Ownership History
Purchase Details
Home Financials for this Owner
Home Financials are based on the most recent Mortgage that was taken out on this home.Similar Homes in the area
Home Values in the Area
Average Home Value in this Area
Purchase History
| Date | Type | Sale Price | Title Company |
|---|---|---|---|
| Warranty Deed | $317,533 | -- |
Mortgage History
| Date | Status | Loan Amount | Loan Type |
|---|---|---|---|
| Open | $254,000 | New Conventional |
Property History
| Date | Event | Price | Change | Sq Ft Price |
|---|---|---|---|---|
| 07/01/2025 07/01/25 | Pending | -- | -- | -- |
| 06/23/2025 06/23/25 | For Sale | $550,000 | +73.2% | $303 / Sq Ft |
| 10/17/2019 10/17/19 | Sold | $317,500 | -3.5% | $144 / Sq Ft |
| 09/03/2019 09/03/19 | Pending | -- | -- | -- |
| 08/27/2019 08/27/19 | For Sale | $329,000 | -- | $150 / Sq Ft |
Tax History Compared to Growth
Tax History
| Year | Tax Paid | Tax Assessment Tax Assessment Total Assessment is a certain percentage of the fair market value that is determined by local assessors to be the total taxable value of land and additions on the property. | Land | Improvement |
|---|---|---|---|---|
| 2024 | $9,235 | $333,500 | $112,200 | $221,300 |
| 2023 | $8,958 | $333,500 | $112,200 | $221,300 |
| 2022 | $8,634 | $333,500 | $112,200 | $221,300 |
| 2021 | $8,272 | $329,300 | $112,200 | $217,100 |
| 2020 | $8,065 | $301,400 | $89,400 | $212,000 |
| 2019 | $7,748 | $278,900 | $86,400 | $192,500 |
| 2018 | $7,256 | $257,400 | $83,000 | $174,400 |
| 2017 | $6,851 | $242,600 | $80,800 | $161,800 |
| 2016 | $6,657 | $240,600 | $80,800 | $159,800 |
| 2015 | $6,091 | $222,800 | $80,800 | $142,000 |
| 2014 | $5,973 | $222,800 | $80,800 | $142,000 |
| 2013 | $5,551 | $217,000 | $80,800 | $136,200 |
| 2012 | $5,871 | $240,900 | $80,800 | $160,100 |
Agents Affiliated with this Home
-
Hvizda Realty Group
H
Seller's Agent in 2025
Hvizda Realty Group
Keller Williams Realty Metro-Concord
(603) 557-6661
40 in this area
502 Total Sales
-
Barbara Ruedig

Seller's Agent in 2019
Barbara Ruedig
Ruedig Realty
(603) 496-0015
33 in this area
55 Total Sales
-
Maleeka Lloyd

Buyer's Agent in 2019
Maleeka Lloyd
Ruedig Realty
(603) 491-2653
8 in this area
23 Total Sales
Map
Source: PrimeMLS
MLS Number: 4773464
APN: CNCD-000060-000005-000011

