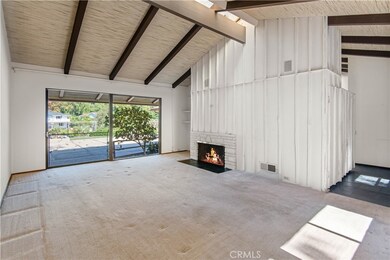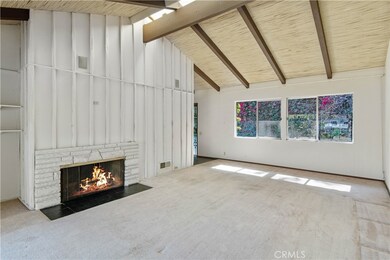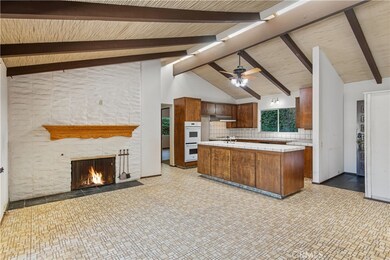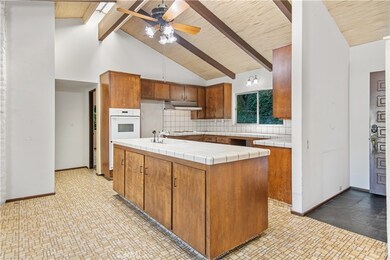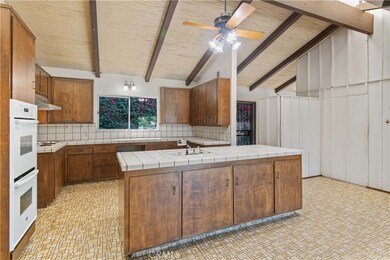
Estimated Value: $1,901,000 - $2,424,000
Highlights
- Horse Property
- In Ground Pool
- Private Yard
- Dapplegray Elementary School Rated A+
- Pasture Views
- No HOA
About This Home
As of December 2023Designed by Cliff May, the creator of the California ranch style home. Cliff's unique style was bringing the outside in with glass. 42 Pony Lane speaks of natural brightness with three walls of glass doors and windows shedding light and views from every room and a LARGE feeling of space because of its' tall ceilings. This home is nestled at the end of a cul de sac street with improved horse property (barn, corrals, turn out) on two thirds acre with direct access to mile and miles of riding trails on the beautiful Palos Verdes Peninsula. Come to the country, an oasis in the city of Rolling Hills Estates.
Last Agent to Sell the Property
Estate Properties License #00787823 Listed on: 10/28/2023
Home Details
Home Type
- Single Family
Est. Annual Taxes
- $20,767
Year Built
- Built in 1961
Lot Details
- 0.65 Acre Lot
- Backyard Sprinklers
- Private Yard
- Density is up to 1 Unit/Acre
- Property is zoned RERA2L
Parking
- 2 Car Attached Garage
Property Views
- Pasture
- Hills
- Neighborhood
Home Design
- Cosmetic Repairs Needed
Interior Spaces
- 1,858 Sq Ft Home
- 1-Story Property
- Family Room with Fireplace
- Dining Room with Fireplace
- Laundry Room
Kitchen
- Breakfast Bar
- Double Oven
- Electric Oven
- Electric Cooktop
Bedrooms and Bathrooms
- 3 Main Level Bedrooms
Outdoor Features
- In Ground Pool
- Horse Property
Additional Features
- Horse Property Improved
- Central Heating and Cooling System
Listing and Financial Details
- Tax Lot 34
- Tax Tract Number 24953
- Assessor Parcel Number 7551004018
- $1,172 per year additional tax assessments
Community Details
Overview
- No Home Owners Association
Recreation
- Horse Trails
- Hiking Trails
Ownership History
Purchase Details
Home Financials for this Owner
Home Financials are based on the most recent Mortgage that was taken out on this home.Purchase Details
Purchase Details
Similar Homes in the area
Home Values in the Area
Average Home Value in this Area
Purchase History
| Date | Buyer | Sale Price | Title Company |
|---|---|---|---|
| Mugg Cooper | $1,799,000 | Progressive Title Company | |
| Nelson H Dean | -- | None Available | |
| Nelson H Dean | -- | -- |
Mortgage History
| Date | Status | Borrower | Loan Amount |
|---|---|---|---|
| Open | Mugg Cooper | $1,439,000 | |
| Previous Owner | Nelson H Dean | $20,000 |
Property History
| Date | Event | Price | Change | Sq Ft Price |
|---|---|---|---|---|
| 12/08/2023 12/08/23 | Sold | $1,799,000 | 0.0% | $968 / Sq Ft |
| 11/06/2023 11/06/23 | Pending | -- | -- | -- |
| 10/28/2023 10/28/23 | For Sale | $1,799,000 | -- | $968 / Sq Ft |
Tax History Compared to Growth
Tax History
| Year | Tax Paid | Tax Assessment Tax Assessment Total Assessment is a certain percentage of the fair market value that is determined by local assessors to be the total taxable value of land and additions on the property. | Land | Improvement |
|---|---|---|---|---|
| 2024 | $20,767 | $1,799,000 | $1,514,400 | $284,600 |
| 2023 | $3,144 | $181,181 | $80,093 | $101,088 |
| 2022 | $2,966 | $177,629 | $78,523 | $99,106 |
| 2021 | $2,922 | $174,147 | $76,984 | $97,163 |
| 2020 | $2,881 | $172,362 | $76,195 | $96,167 |
| 2019 | $2,812 | $168,983 | $74,701 | $94,282 |
| 2018 | $2,635 | $165,671 | $73,237 | $92,434 |
| 2016 | $2,476 | $159,240 | $70,394 | $88,846 |
| 2015 | $2,446 | $156,849 | $69,337 | $87,512 |
| 2014 | $2,435 | $153,777 | $67,979 | $85,798 |
Agents Affiliated with this Home
-
Charlene Oneil

Seller's Agent in 2023
Charlene Oneil
RE/MAX
(310) 422-1212
6 in this area
11 Total Sales
-
Randy Young
R
Buyer's Agent in 2023
Randy Young
Realty One Group United
(310) 707-7561
2 in this area
20 Total Sales
Map
Source: California Regional Multiple Listing Service (CRMLS)
MLS Number: PV23198817
APN: 7551-004-018
- 4 Singletree Ln
- 1 Saddlehorn Ln
- 26314 Delos Dr
- 3602 W Estates Ln Unit 306
- 3605 W Hidden Ln Unit 314
- 3601 W Hidden Ln Unit 309
- 3601 W Hidden Ln Unit 121
- 3743 Palos Verdes Dr N
- 2840 Palos Verdes Dr N
- 3805 Palos Verdes Dr N
- 2733 Grand Summit Rd
- 9 Middleridge Ln N
- 57 Saddleback Rd
- 26922 Eastvale Rd
- 2607 Nearcliff St
- 26954 Eastvale Rd
- 55 Cayuse Ln
- 2932 Oakwood Ln
- 2937 Oakwood Ln
- 2550 Pacific Coast Hwy Unit 169

