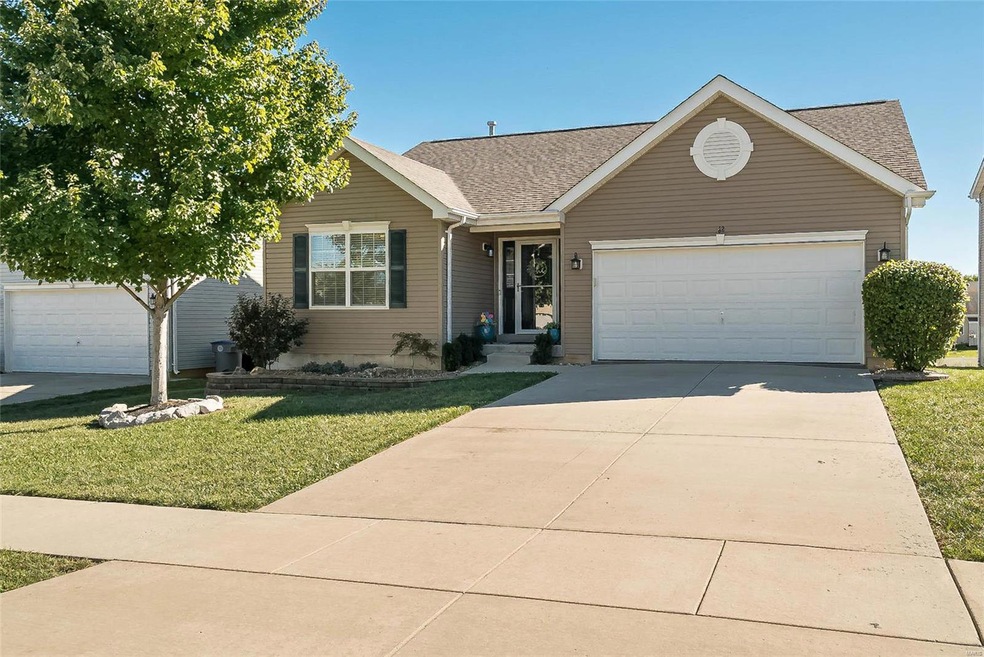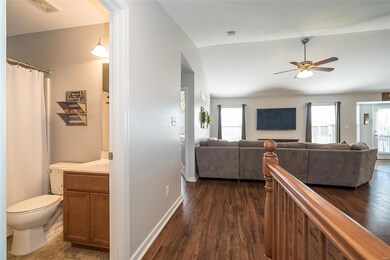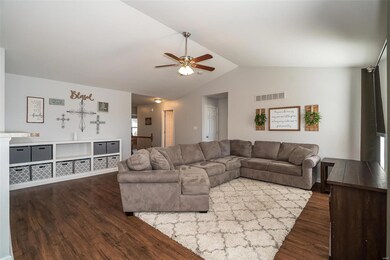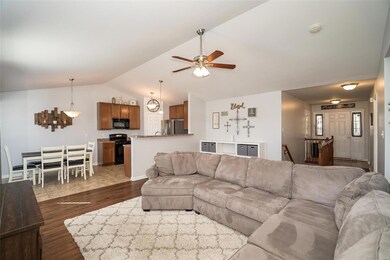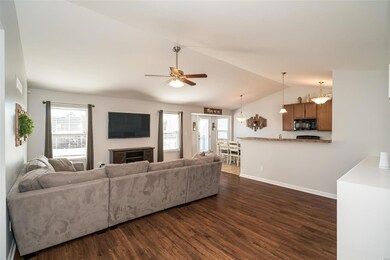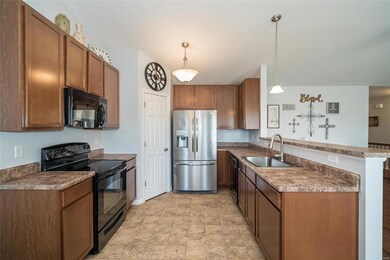
42 Red Brook Ct O Fallon, MO 63366
Highlights
- Primary Bedroom Suite
- Open Floorplan
- Center Hall Plan
- Mount Hope Elementary School Rated A
- Deck
- Ranch Style House
About This Home
As of November 2022This charming Ranch style home is located on a cul-de-sac in desirable Brookside Village. This subdivision features a swimming pool, a pond, a playground, a covered pavilion, and a basketball area. The home is walking distance to a number of parks. This home features an open floor plan with a great room with beautiful wood laminate flooring, a breakfast room with a bay window, 42" kitchen cabinets & a walk-in pantry. The walk-out lower level is professionally finished with a large family room as well as an alcove that could easily be made into a great fourth bedroom. New architectural roof in 2019. You won't want to miss out on this one, call today to schedule your private viewing.
Last Agent to Sell the Property
Coldwell Banker Realty - Gundaker License #1999132878 Listed on: 09/29/2022

Home Details
Home Type
- Single Family
Est. Annual Taxes
- $3,668
Year Built
- Built in 2012
Lot Details
- 6,534 Sq Ft Lot
- Lot Dimensions are 52x123
- Cul-De-Sac
- Level Lot
HOA Fees
- $25 Monthly HOA Fees
Parking
- 2 Car Garage
- Garage Door Opener
Home Design
- Ranch Style House
- Traditional Architecture
- Vinyl Siding
Interior Spaces
- Open Floorplan
- Ceiling Fan
- Tilt-In Windows
- Window Treatments
- Bay Window
- Six Panel Doors
- Center Hall Plan
- Entrance Foyer
- Great Room
- Family Room
- Breakfast Room
- Combination Kitchen and Dining Room
- Game Room
Kitchen
- Breakfast Bar
- Walk-In Pantry
- Electric Oven or Range
- Range
- Microwave
- Dishwasher
- Built-In or Custom Kitchen Cabinets
- Disposal
Bedrooms and Bathrooms
- 3 Main Level Bedrooms
- Primary Bedroom Suite
- Split Bedroom Floorplan
- Possible Extra Bedroom
- Walk-In Closet
- 2 Full Bathrooms
- Dual Vanity Sinks in Primary Bathroom
Partially Finished Basement
- Walk-Out Basement
- Basement Fills Entire Space Under The House
- Basement Ceilings are 8 Feet High
- Rough-In Basement Bathroom
Outdoor Features
- Deck
- Patio
Schools
- Flint Hill Elem. Elementary School
- Ft. Zumwalt North Middle School
- Ft. Zumwalt North High School
Utilities
- Forced Air Heating and Cooling System
- Humidifier
- Heating System Uses Gas
- Gas Water Heater
Listing and Financial Details
- Assessor Parcel Number 2-0049-A064-00-0598.0000000
Community Details
Recreation
- Recreational Area
Ownership History
Purchase Details
Home Financials for this Owner
Home Financials are based on the most recent Mortgage that was taken out on this home.Purchase Details
Home Financials for this Owner
Home Financials are based on the most recent Mortgage that was taken out on this home.Purchase Details
Home Financials for this Owner
Home Financials are based on the most recent Mortgage that was taken out on this home.Purchase Details
Home Financials for this Owner
Home Financials are based on the most recent Mortgage that was taken out on this home.Purchase Details
Similar Homes in the area
Home Values in the Area
Average Home Value in this Area
Purchase History
| Date | Type | Sale Price | Title Company |
|---|---|---|---|
| Warranty Deed | -- | -- | |
| Quit Claim Deed | -- | None Listed On Document | |
| Warranty Deed | -- | United State Title | |
| Interfamily Deed Transfer | -- | Ctc | |
| Special Warranty Deed | $162,540 | Dependable Title Llc |
Mortgage History
| Date | Status | Loan Amount | Loan Type |
|---|---|---|---|
| Open | $274,550 | New Conventional | |
| Previous Owner | $136,000 | New Conventional | |
| Previous Owner | $140,000 | New Conventional | |
| Previous Owner | $126,000 | New Conventional |
Property History
| Date | Event | Price | Change | Sq Ft Price |
|---|---|---|---|---|
| 11/04/2022 11/04/22 | Sold | -- | -- | -- |
| 10/03/2022 10/03/22 | Pending | -- | -- | -- |
| 09/29/2022 09/29/22 | For Sale | $274,900 | +27.9% | $131 / Sq Ft |
| 04/20/2018 04/20/18 | Sold | -- | -- | -- |
| 03/30/2018 03/30/18 | Pending | -- | -- | -- |
| 03/22/2018 03/22/18 | For Sale | $214,900 | -- | $165 / Sq Ft |
Tax History Compared to Growth
Tax History
| Year | Tax Paid | Tax Assessment Tax Assessment Total Assessment is a certain percentage of the fair market value that is determined by local assessors to be the total taxable value of land and additions on the property. | Land | Improvement |
|---|---|---|---|---|
| 2025 | $3,668 | $56,605 | -- | -- |
| 2023 | $3,671 | $57,002 | $0 | $0 |
| 2022 | $3,111 | $44,999 | $0 | $0 |
| 2021 | $3,119 | $44,999 | $0 | $0 |
| 2020 | $2,953 | $40,596 | $0 | $0 |
| 2019 | $2,791 | $38,200 | $0 | $0 |
| 2018 | $2,505 | $32,718 | $0 | $0 |
| 2017 | $2,480 | $32,718 | $0 | $0 |
| 2016 | $2,306 | $29,306 | $0 | $0 |
| 2015 | $2,125 | $29,306 | $0 | $0 |
| 2014 | $2,166 | $30,736 | $0 | $0 |
Agents Affiliated with this Home
-
Pamela Havens

Seller's Agent in 2022
Pamela Havens
Coldwell Banker Realty - Gundaker
(314) 398-1552
23 in this area
96 Total Sales
-
Jennifer Piglowski

Buyer's Agent in 2022
Jennifer Piglowski
Coldwell Banker Realty - Gundaker
(314) 920-3931
45 in this area
182 Total Sales
-
Angela Wadsworth

Seller's Agent in 2018
Angela Wadsworth
RE/MAX
(314) 614-5080
12 in this area
94 Total Sales
Map
Source: MARIS MLS
MLS Number: MIS22063221
APN: 2-0049-A064-00-0598.0000000
- 231 Flint Brook Dr
- 127 Brushy Brook Dr
- 129 Brushy Brook Dr
- 533 Deer Brook Dr
- 403 Dusty Brook Dr
- 532 Brookside Forest Ct
- 30 AC Guthrie Rd
- 0 Mexico Rd Unit 22032692
- 263 Thorn Brook Dr
- The Indigo Plan at Enclave at Brookside
- The Lakeland Plan at Enclave at Brookside
- The Geneva Plan at Enclave at Brookside
- The Forest Plan at Enclave at Brookside
- The Augusta Plan at Enclave at Brookside
- The Palmetto Plan at Enclave at Brookside
- The Serengeti Plan at Enclave at Brookside
- 102 Knoll Brook Dr
- 747 Springfield Dr
- 0 Lake St Louis Blvd Unit 23037073
- 600 Winter Meadows Dr
