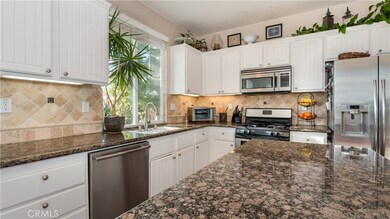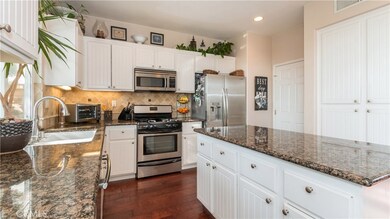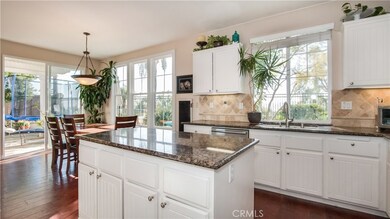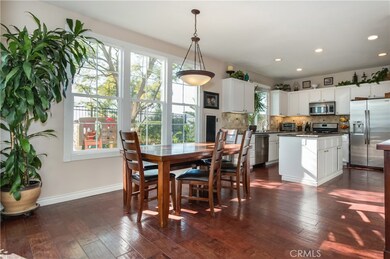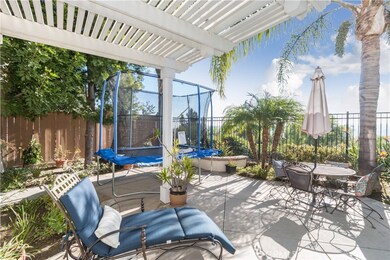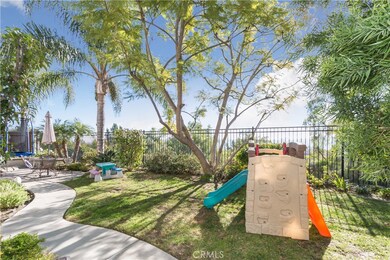
42 Trail Canyon Dr Unit 61 Aliso Viejo, CA 92656
Estimated Value: $1,301,000 - $1,375,000
Highlights
- City Lights View
- Open Floorplan
- Wood Flooring
- Canyon Vista Elementary School Rated A
- Property is near a park
- Loft
About This Home
As of January 2018Live out your "happily ever after" in this beautiful and spacious home in the Woodlands community of Westridge at Aliso Viejo. This sunny 4 bedroom + loft home exudes warmth and comfort in a terrific close-knit neighborhood setting. Upon arrival you will be taken by the lovely hardwood floors in a warm-toned stain that lead you in the door and into the cheery family room and beyond. The home shows light and bright with lots of windows most w/plantation shutters. The main floor includes an inviting family room w/cozy fireplace, a dining area, an office (which can easily be converted to a bedroom) w/adjacent ¾ bath, and a fully appointed kitchen that hosts stainless appliances, granite counters w/ Travertine tile backsplash, white cabinetry and large center island. The open living areas make a wonderful place to visit with family and friends or enjoy an afternoon BBQ outdoors and take in the beautiful views over the hills of Aliso Viejo. A large grass area, mature landscaping and slate accents add to the beauty of the backyard. The second level offers 3 spacious bedrooms and two bathrooms. The open loft area (currently divided and used as two bedrooms) is extra spacious and offers up endless possibilities for use. The attached 2 car garage, second level laundry closet, amazing community amenities and convenient location round out the perfect home. This one won’t last. Welcome Home!
Last Agent to Sell the Property
Keller Williams Realty License #01043716 Listed on: 12/29/2017

Last Buyer's Agent
Dan Baldwin
Dan Baldwin, Broker License #01411126
Property Details
Home Type
- Condominium
Est. Annual Taxes
- $9,227
Year Built
- Built in 2000
Lot Details
- No Common Walls
- Wrought Iron Fence
- Wood Fence
- Block Wall Fence
- Sprinkler System
- Private Yard
- Lawn
- Back Yard
HOA Fees
Parking
- 2 Car Direct Access Garage
- Parking Available
- Front Facing Garage
- Side by Side Parking
- Single Garage Door
- Garage Door Opener
- Driveway
Property Views
- City Lights
- Woods
- Hills
- Neighborhood
Home Design
- Stucco
Interior Spaces
- 2,047 Sq Ft Home
- 2-Story Property
- Open Floorplan
- Recessed Lighting
- Plantation Shutters
- Blinds
- Sliding Doors
- Family Room with Fireplace
- Family Room Off Kitchen
- Home Office
- Loft
Kitchen
- Breakfast Area or Nook
- Open to Family Room
- Eat-In Kitchen
- Gas Range
- Microwave
- Dishwasher
- Kitchen Island
- Granite Countertops
- Disposal
Flooring
- Wood
- Carpet
- Stone
- Tile
Bedrooms and Bathrooms
- 4 Bedrooms | 1 Main Level Bedroom
- All Upper Level Bedrooms
- Converted Bedroom
- Walk-In Closet
- 3 Full Bathrooms
- Dual Vanity Sinks in Primary Bathroom
- Private Water Closet
- Bathtub with Shower
- Separate Shower
- Linen Closet In Bathroom
- Closet In Bathroom
Laundry
- Laundry Room
- Laundry on upper level
- Washer and Gas Dryer Hookup
Home Security
Outdoor Features
- Balcony
- Stone Porch or Patio
Schools
- Avila Middle School
- Aliso Niguel High School
Additional Features
- Property is near a park
- Central Heating and Cooling System
Listing and Financial Details
- Tax Lot 4
- Tax Tract Number 15758
- Assessor Parcel Number 93995743
Community Details
Overview
- 74 Units
- Woodlands Av Community Assoc Association, Phone Number (949) 535-4500
- Aliso Viejo Community Assoc Association, Phone Number (949) 535-5433
- Built by Brookfield Homes
- C Plan 2X
- Maintained Community
Amenities
- Laundry Facilities
Recreation
- Community Playground
Security
- Carbon Monoxide Detectors
- Fire and Smoke Detector
Ownership History
Purchase Details
Home Financials for this Owner
Home Financials are based on the most recent Mortgage that was taken out on this home.Purchase Details
Home Financials for this Owner
Home Financials are based on the most recent Mortgage that was taken out on this home.Purchase Details
Purchase Details
Home Financials for this Owner
Home Financials are based on the most recent Mortgage that was taken out on this home.Purchase Details
Home Financials for this Owner
Home Financials are based on the most recent Mortgage that was taken out on this home.Similar Homes in Aliso Viejo, CA
Home Values in the Area
Average Home Value in this Area
Purchase History
| Date | Buyer | Sale Price | Title Company |
|---|---|---|---|
| Baldwin Dan L | -- | Chicago Title Co | |
| Baldwin Dan L | $820,000 | Chicago Title Co | |
| Mccarthy Timothy Allen | -- | -- | |
| Smith Jennifer Thi | $555,000 | Chicago Title Co | |
| Kim Tchang Jun | $406,000 | First American Title Ins Co |
Mortgage History
| Date | Status | Borrower | Loan Amount |
|---|---|---|---|
| Open | Baldwin Dan L | $656,000 | |
| Previous Owner | Mccarthy Timothy Allen | $459,000 | |
| Previous Owner | Eibert Jennifer Thi | $100,000 | |
| Previous Owner | Smith Jennifer Thi | $436,000 | |
| Previous Owner | Kim Tchang Jun | $324,450 |
Property History
| Date | Event | Price | Change | Sq Ft Price |
|---|---|---|---|---|
| 01/31/2018 01/31/18 | Sold | $820,000 | +2.5% | $401 / Sq Ft |
| 12/29/2017 12/29/17 | For Sale | $799,900 | -- | $391 / Sq Ft |
Tax History Compared to Growth
Tax History
| Year | Tax Paid | Tax Assessment Tax Assessment Total Assessment is a certain percentage of the fair market value that is determined by local assessors to be the total taxable value of land and additions on the property. | Land | Improvement |
|---|---|---|---|---|
| 2024 | $9,227 | $914,724 | $647,802 | $266,922 |
| 2023 | $9,015 | $896,789 | $635,100 | $261,689 |
| 2022 | $8,839 | $879,205 | $622,647 | $256,558 |
| 2021 | $8,665 | $861,966 | $610,438 | $251,528 |
| 2020 | $8,577 | $853,128 | $604,179 | $248,949 |
| 2019 | $8,409 | $836,400 | $592,332 | $244,068 |
| 2018 | $7,104 | $706,453 | $480,916 | $225,537 |
| 2017 | $6,965 | $692,601 | $471,486 | $221,115 |
| 2016 | $6,821 | $679,021 | $462,241 | $216,780 |
| 2015 | $7,678 | $668,822 | $455,298 | $213,524 |
| 2014 | $7,518 | $655,721 | $446,379 | $209,342 |
Agents Affiliated with this Home
-
Cesi Pagano

Seller's Agent in 2018
Cesi Pagano
Keller Williams Realty
(949) 370-0819
69 in this area
986 Total Sales
-
D
Buyer's Agent in 2018
Dan Baldwin
Dan Baldwin, Broker
(949) 831-8409
Map
Source: California Regional Multiple Listing Service (CRMLS)
MLS Number: OC17277764
APN: 939-957-43
- 4 Sunswept Mesa
- 11 Sunswept Mesa
- 9 Cranwell
- 8 Carey Ct Unit 23
- 5 Gretchen Ct Unit 161
- 5 Sherrelwood Ct
- 23 Veneto Ln
- 2 Astoria Ct
- 22681 Oakgrove Unit 133
- 2 Chestnut Dr
- 7 Dusk Way
- 59 Cape Victoria
- 3 Bluff Cove Dr
- 50 Bluff Cove Dr
- 8 Quebec
- 4 Mosaic
- 27 Northern Pine Loop
- 12 Lyon Ridge
- 5 Salto
- 23 Gauguin Cir
- 42 Trail Canyon Dr Unit 61
- 44 Trail Canyon Dr
- 40 Trail Canyon Dr
- 38 Trail Canyon Dr Unit 63
- 46 Trail Canyon Dr
- 37 Trail Canyon Dr
- 33 Trail Canyon Dr
- 36 Trail Canyon Dr Unit 64
- 31 Trail Canyon Dr
- 45 Trail Canyon Dr
- 48 Trail Canyon Dr Unit 58
- 35 Trail Canyon Dr
- 4 Endless Vista
- 47 Trail Canyon Dr Unit 42
- 34 Trail Canyon Dr Unit 65
- 1 Sunswept Mesa
- 50 Trail Canyon Dr
- 26 Cumberland Ln Unit 34
- 2 Endless Vista
- 24 Endless Vista

