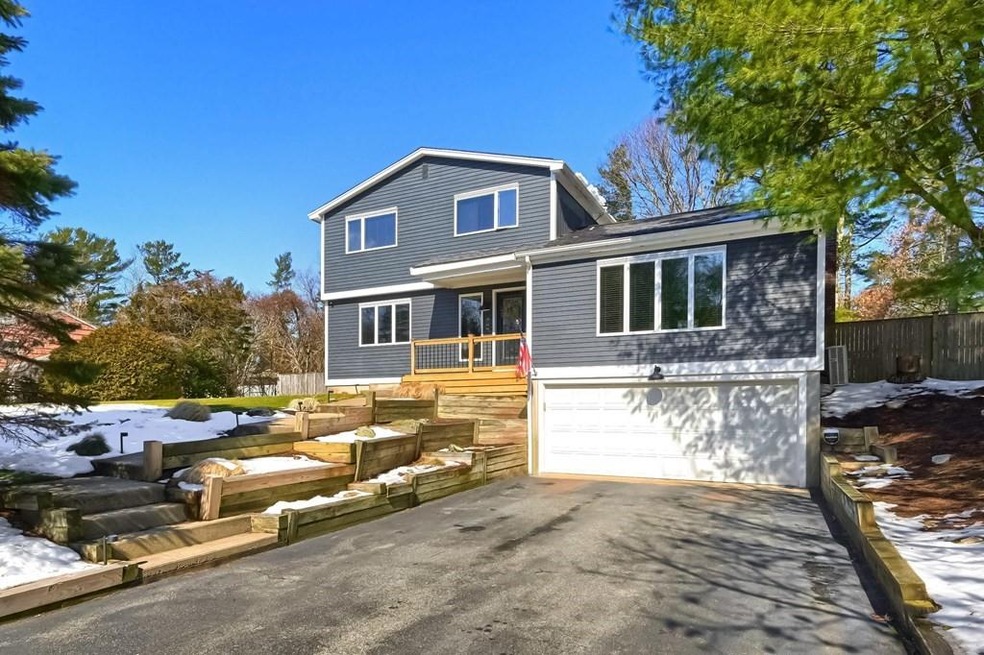
42 Wedgewood Dr Centerville, MA 02632
Centerville NeighborhoodHighlights
- Waterfront
- Contemporary Architecture
- 1 Fireplace
- Deck
- Wood Flooring
- Cul-De-Sac
About This Home
As of May 2022This meticulously maintained and updated contemporary is conveniently located south of Route 28, off Fuller Rd in Centerville on a cul-de-sac! Beamed cathedral ceilings in living area, skylights, gas fireplace. First floor has engineered hardwood floors, updated kitchen, newer Kitchen Aid appliances, a laundry closet with Samsung W/D that stay, a coat closet and a very nice half bath! Upstairs there are 3 bedrooms, 2 baths (primary bath has been renovated.) Other amenities: central vac, deck, whole house generator, Moen Flo Water Leak Detector, solar panels on back of roof, 2 sheds, one is a ''she-shed'', fully fenced yard, outdoor shower, irrigation system, and so much more. Very clean and in move-in condition. Owner cannot close before end of May, but just in time for you to enjoy the summer in your new house!(All information obtained through sources deemed reliable but cannot be guaranteed. Buyers are encouraged to do their own due diligence.)
Home Details
Home Type
- Single Family
Est. Annual Taxes
- $3,500
Year Built
- Built in 1988
Lot Details
- 0.34 Acre Lot
- Waterfront
- Property fronts a private road
- Cul-De-Sac
- Fenced
- Gentle Sloping Lot
- Sprinkler System
Parking
- 2 Car Attached Garage
- Tuck Under Parking
- Parking Storage or Cabinetry
- Garage Door Opener
- Driveway
- Open Parking
Home Design
- Contemporary Architecture
- Shingle Roof
- Vertical Siding
- Concrete Perimeter Foundation
Interior Spaces
- 1,872 Sq Ft Home
- Central Vacuum
- 1 Fireplace
- French Doors
- Storm Windows
Kitchen
- Range with Range Hood
- Dishwasher
Flooring
- Wood
- Carpet
- Vinyl
Bedrooms and Bathrooms
- 3 Bedrooms
Laundry
- Dryer
- Washer
Unfinished Basement
- Partial Basement
- Garage Access
- Block Basement Construction
Eco-Friendly Details
- Whole House Vacuum System
Outdoor Features
- Outdoor Shower
- Deck
- Outdoor Storage
- Porch
Schools
- Barnstable Elementary And Middle School
- Barnstable High School
Utilities
- Cooling System Mounted In Outer Wall Opening
- 3 Cooling Zones
- Forced Air Heating System
- 1 Heating Zone
- Heating System Uses Natural Gas
- Baseboard Heating
- Generator Hookup
- Power Generator
- Natural Gas Connected
- Gas Water Heater
- Sewer Inspection Required for Sale
Listing and Financial Details
- Assessor Parcel Number M:189 L:140,2205974
- Tax Block 140
Ownership History
Purchase Details
Similar Homes in Centerville, MA
Home Values in the Area
Average Home Value in this Area
Purchase History
| Date | Type | Sale Price | Title Company |
|---|---|---|---|
| Deed | $145,000 | -- |
Mortgage History
| Date | Status | Loan Amount | Loan Type |
|---|---|---|---|
| Open | $286,200 | Stand Alone Refi Refinance Of Original Loan | |
| Closed | $267,000 | Adjustable Rate Mortgage/ARM | |
| Closed | $276,900 | No Value Available | |
| Closed | $33,000 | No Value Available | |
| Closed | $300,500 | No Value Available | |
| Closed | $19,500 | No Value Available | |
| Closed | $47,000 | No Value Available | |
| Closed | $219,750 | No Value Available |
Property History
| Date | Event | Price | Change | Sq Ft Price |
|---|---|---|---|---|
| 06/06/2022 06/06/22 | Off Market | $645,000 | -- | -- |
| 05/31/2022 05/31/22 | Sold | $650,000 | 0.0% | $347 / Sq Ft |
| 05/31/2022 05/31/22 | Sold | $650,000 | +0.8% | $347 / Sq Ft |
| 03/08/2022 03/08/22 | For Sale | $645,000 | 0.0% | $345 / Sq Ft |
| 03/08/2022 03/08/22 | Pending | -- | -- | -- |
| 03/07/2022 03/07/22 | For Sale | $645,000 | -- | $345 / Sq Ft |
| 03/07/2022 03/07/22 | Pending | -- | -- | -- |
Tax History Compared to Growth
Tax History
| Year | Tax Paid | Tax Assessment Tax Assessment Total Assessment is a certain percentage of the fair market value that is determined by local assessors to be the total taxable value of land and additions on the property. | Land | Improvement |
|---|---|---|---|---|
| 2025 | $5,335 | $659,500 | $174,700 | $484,800 |
| 2024 | $5,197 | $665,400 | $174,700 | $490,700 |
| 2023 | $4,925 | $590,500 | $172,600 | $417,900 |
| 2022 | $4,566 | $473,600 | $122,800 | $350,800 |
| 2021 | $4,390 | $418,500 | $122,800 | $295,700 |
| 2020 | $4,511 | $411,600 | $122,800 | $288,800 |
| 2019 | $4,281 | $379,500 | $122,800 | $256,700 |
| 2018 | $3,831 | $341,400 | $134,600 | $206,800 |
| 2017 | $3,656 | $339,800 | $134,600 | $205,200 |
| 2016 | $3,594 | $329,700 | $135,600 | $194,100 |
| 2015 | $3,500 | $322,600 | $131,300 | $191,300 |
Agents Affiliated with this Home
-
Lucy Cundiff

Seller's Agent in 2022
Lucy Cundiff
Kinlin Grover Compass
(214) 534-3950
4 in this area
10 Total Sales
-
Michael Ewald

Buyer's Agent in 2022
Michael Ewald
Stonewater Real Estate
(508) 360-9476
9 in this area
66 Total Sales
Map
Source: MLS Property Information Network (MLS PIN)
MLS Number: 72949855
APN: CENT-000189-000000-000140
- 130 Fuller Rd
- 48 Valley Brook Rd
- 53 Meadow Farm Rd
- 52 Meadow Farm Rd
- 1118 Bumps River Rd
- 114 Stoney Cliff Rd
- 14 Lumbert Mill Rd
- 394 Old Stage Rd
- 9 Pine Tree Dr
- 344 Main St Unit 6
- 62 Monomoy Cir
- 105 Annable Point Rd
- 155 Great Marsh Rd
- 296 Buckskin Path
- 21 Shannon Way
- 156 S Main St
- 11 White Oak Trail
- 117 Pheasant Way
- 17 Cedar Point Cir
