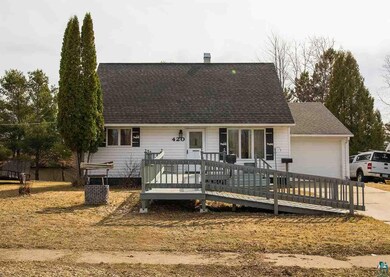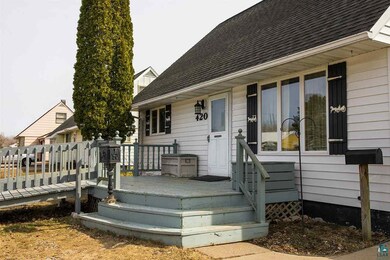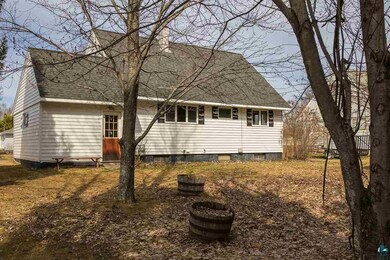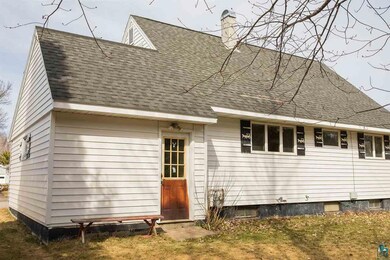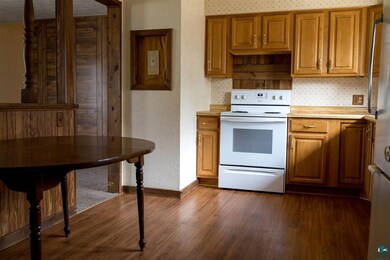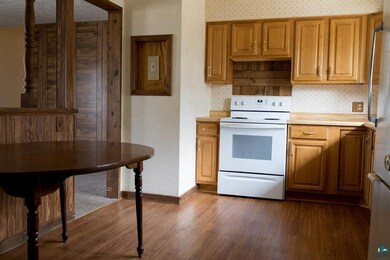
420 Andover Rd Hoyt Lakes, MN 55750
Highlights
- Traditional Architecture
- 1 Car Attached Garage
- Bathroom on Main Level
- Main Floor Primary Bedroom
- Living Room
- Forced Air Heating System
About This Home
As of October 20244 bed, 1.5 bath, 1 stall attached garage home located in the heart of Hoyt Lakes. Nicely maintained home with some updates which include siding, roof, kitchen cabinets and hot water heater. City amenities are within walking distance but yet this home is still on the edge of town.
Home Details
Home Type
- Single Family
Est. Annual Taxes
- $374
Year Built
- Built in 1957
Lot Details
- 7,405 Sq Ft Lot
- Lot Dimensions are 67x109
Home Design
- Traditional Architecture
- Poured Concrete
- Asphalt Shingled Roof
- Steel Siding
Interior Spaces
- Multi-Level Property
- Family Room
- Living Room
- Basement Fills Entire Space Under The House
- Range
- Washer and Dryer Hookup
Bedrooms and Bathrooms
- 4 Bedrooms
- Primary Bedroom on Main
- Bathroom on Main Level
Parking
- 1 Car Attached Garage
- Driveway
Utilities
- No Cooling
- Forced Air Heating System
- Heating System Uses Propane
- Gas Water Heater
Listing and Financial Details
- Assessor Parcel Number 142002405590
Ownership History
Purchase Details
Home Financials for this Owner
Home Financials are based on the most recent Mortgage that was taken out on this home.Purchase Details
Home Financials for this Owner
Home Financials are based on the most recent Mortgage that was taken out on this home.Purchase Details
Home Financials for this Owner
Home Financials are based on the most recent Mortgage that was taken out on this home.Similar Homes in Hoyt Lakes, MN
Home Values in the Area
Average Home Value in this Area
Purchase History
| Date | Type | Sale Price | Title Company |
|---|---|---|---|
| Warranty Deed | $147,000 | Concierge Title | |
| Warranty Deed | $70,000 | Concierge Title | |
| Warranty Deed | $70,000 | -- | |
| Land Contract | $84,000 | Up North Title Inc | |
| Deed | $84,000 | -- |
Mortgage History
| Date | Status | Loan Amount | Loan Type |
|---|---|---|---|
| Open | $127,000 | Credit Line Revolving | |
| Previous Owner | $70,000 | New Conventional | |
| Previous Owner | $66,500 | New Conventional | |
| Previous Owner | $44,000 | Land Contract Argmt. Of Sale | |
| Previous Owner | $22,000 | Unknown | |
| Previous Owner | $35,000 | Credit Line Revolving |
Property History
| Date | Event | Price | Change | Sq Ft Price |
|---|---|---|---|---|
| 06/19/2025 06/19/25 | For Sale | $164,500 | +11.9% | $95 / Sq Ft |
| 10/01/2024 10/01/24 | Sold | $147,000 | -1.9% | $80 / Sq Ft |
| 08/26/2024 08/26/24 | Pending | -- | -- | -- |
| 07/25/2024 07/25/24 | For Sale | $149,900 | +114.1% | $81 / Sq Ft |
| 08/17/2022 08/17/22 | Sold | $70,000 | 0.0% | $43 / Sq Ft |
| 07/20/2022 07/20/22 | Pending | -- | -- | -- |
| 06/17/2022 06/17/22 | For Sale | $70,000 | -16.7% | $43 / Sq Ft |
| 05/18/2021 05/18/21 | Sold | $84,000 | 0.0% | $52 / Sq Ft |
| 05/03/2021 05/03/21 | Pending | -- | -- | -- |
| 04/16/2021 04/16/21 | For Sale | $84,000 | -- | $52 / Sq Ft |
Tax History Compared to Growth
Tax History
| Year | Tax Paid | Tax Assessment Tax Assessment Total Assessment is a certain percentage of the fair market value that is determined by local assessors to be the total taxable value of land and additions on the property. | Land | Improvement |
|---|---|---|---|---|
| 2023 | $686 | $90,500 | $5,200 | $85,300 |
| 2022 | $780 | $69,100 | $4,900 | $64,200 |
| 2021 | $374 | $56,400 | $4,900 | $51,500 |
| 2020 | $324 | $55,900 | $4,400 | $51,500 |
| 2019 | $290 | $50,800 | $4,400 | $46,400 |
| 2018 | $280 | $49,900 | $4,400 | $45,500 |
| 2017 | $268 | $49,900 | $4,400 | $45,500 |
| 2016 | $216 | $49,200 | $4,800 | $44,400 |
| 2015 | $243 | $29,900 | $2,800 | $27,100 |
| 2014 | $243 | $28,300 | $2,700 | $25,600 |
Agents Affiliated with this Home
-
Rachel Lacount

Seller's Agent in 2025
Rachel Lacount
Northwoods Land Office
(218) 780-0355
264 Total Sales
-
Kaye Collier

Seller's Agent in 2024
Kaye Collier
Next Door Realty
(218) 410-5353
66 Total Sales
-
Norma Jean Jofs

Seller's Agent in 2022
Norma Jean Jofs
Next Door Realty
(218) 780-2860
403 Total Sales
-
N
Buyer's Agent in 2022
Nonmember NONMEMBER
Nonmember Office
Map
Source: Lake Superior Area REALTORS®
MLS Number: 6096045
APN: 142002405590

