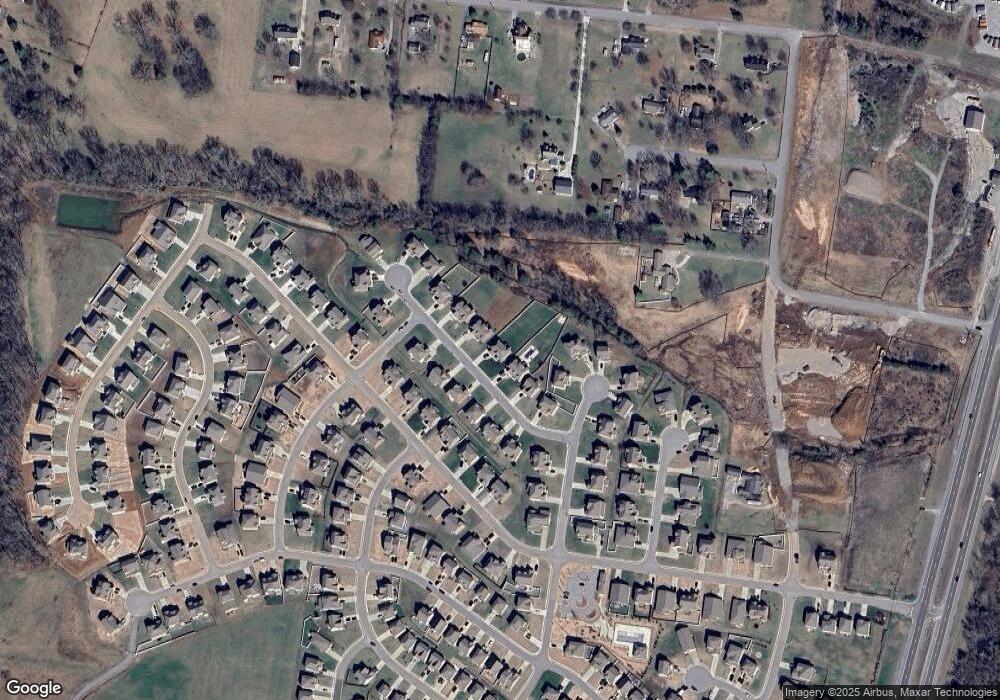
420 Buxton Ct Murfreesboro, TN 37128
Highlights
- 0.61 Acre Lot
- 1 Fireplace
- Great Room
- Barfield Elementary School Rated A-
- Separate Formal Living Room
- Community Pool
About This Home
As of August 2021To Be Built Buchanan II floorplan
Last Agent to Sell the Property
Davidson Homes, LLC Brokerage Phone: 6154911701 License #336374 Listed on: 02/04/2021
Co-Listed By
Richmond American Homes of Tennessee Inc Brokerage Phone: 6154911701 License #328282
Last Buyer's Agent
NONMLS NONMLS
License #2211
Home Details
Home Type
- Single Family
Est. Annual Taxes
- $2,774
Year Built
- Built in 2021
Lot Details
- 0.61 Acre Lot
- Level Lot
HOA Fees
- $42 Monthly HOA Fees
Parking
- 3 Car Attached Garage
- Garage Door Opener
Home Design
- Brick Exterior Construction
- Slab Foundation
- Shingle Roof
- Vinyl Siding
Interior Spaces
- 3,370 Sq Ft Home
- Property has 2 Levels
- 1 Fireplace
- <<energyStarQualifiedWindowsToken>>
- Great Room
- Separate Formal Living Room
- Interior Storage Closet
Kitchen
- <<doubleOvenToken>>
- <<microwave>>
- Dishwasher
- Disposal
Flooring
- Carpet
- Laminate
- Tile
Bedrooms and Bathrooms
- 5 Bedrooms | 1 Main Level Bedroom
- Walk-In Closet
- 4 Full Bathrooms
- Low Flow Plumbing Fixtures
Home Security
- Smart Lights or Controls
- Smart Locks
- Smart Thermostat
- Fire and Smoke Detector
Eco-Friendly Details
- No or Low VOC Paint or Finish
Outdoor Features
- Patio
- Porch
Schools
- Barfield Elementary School
- Christiana Middle School
- Rockvale High School
Utilities
- Cooling Available
- Central Heating
- Heating System Uses Natural Gas
- STEP System includes septic tank and pump
Listing and Financial Details
- Tax Lot 383
- Assessor Parcel Number 136O A 07000 R0120093
Community Details
Overview
- $250 One-Time Secondary Association Fee
- Association fees include recreation facilities
- Davenport Station Subdivision
Recreation
- Community Playground
- Community Pool
- Trails
Ownership History
Purchase Details
Home Financials for this Owner
Home Financials are based on the most recent Mortgage that was taken out on this home.Similar Homes in Murfreesboro, TN
Home Values in the Area
Average Home Value in this Area
Purchase History
| Date | Type | Sale Price | Title Company |
|---|---|---|---|
| Special Warranty Deed | $505,736 | Attorneys Title Company Inc |
Mortgage History
| Date | Status | Loan Amount | Loan Type |
|---|---|---|---|
| Open | $496,271 | FHA | |
| Closed | $496,271 | FHA |
Property History
| Date | Event | Price | Change | Sq Ft Price |
|---|---|---|---|---|
| 07/12/2024 07/12/24 | For Sale | $910,000 | +79.9% | $268 / Sq Ft |
| 08/19/2021 08/19/21 | Sold | $505,736 | +1.1% | $150 / Sq Ft |
| 02/04/2021 02/04/21 | Pending | -- | -- | -- |
| 02/04/2021 02/04/21 | For Sale | $500,125 | -- | $148 / Sq Ft |
Tax History Compared to Growth
Tax History
| Year | Tax Paid | Tax Assessment Tax Assessment Total Assessment is a certain percentage of the fair market value that is determined by local assessors to be the total taxable value of land and additions on the property. | Land | Improvement |
|---|---|---|---|---|
| 2025 | $2,598 | $138,475 | $16,250 | $122,225 |
| 2024 | $2,598 | $138,475 | $16,250 | $122,225 |
| 2023 | $2,598 | $138,475 | $16,250 | $122,225 |
| 2022 | $2,238 | $138,475 | $16,250 | $122,225 |
Agents Affiliated with this Home
-
Nicole Nelson
N
Seller's Agent in 2024
Nicole Nelson
Anderson Real Estate Professionals
(423) 578-4132
38 Total Sales
-
Jennifer Smith

Seller's Agent in 2021
Jennifer Smith
Davidson Homes, LLC
(615) 491-1701
145 in this area
240 Total Sales
-
Adam Morris
A
Seller Co-Listing Agent in 2021
Adam Morris
Richmond American Homes of Tennessee Inc
(615) 254-2112
99 in this area
99 Total Sales
-
N
Buyer's Agent in 2021
NONMLS NONMLS
Map
Source: Realtracs
MLS Number: 2226373
APN: 136O-D-023.00-000
- 613 Burnley Way
- 211 Elmwood Dr
- 232 Elmwood Dr
- 430 Burnley Way
- 0 Hemlock Dr
- 105 Davenport Dr
- 4302 Fieldcrest Dr
- 4326 Bomeadows Dr
- 4524 Hoboken Way
- 4057 Shelbyville Hwy
- 4551 Hoboken Way
- 349 Dearborn Station Dr
- 306 Neartop Ln
- 310 Neartop Ln
- 314 Neartop Ln
- 318 Neartop Ln
- 322 Neartop Ln
- 317 Neartop Ln
- 4105 Bungee Way
- 325 Neartop Ln
