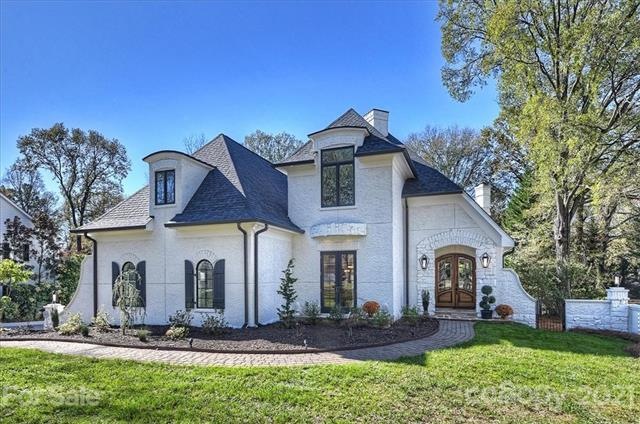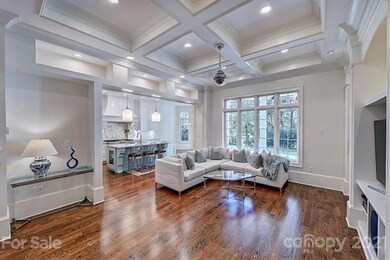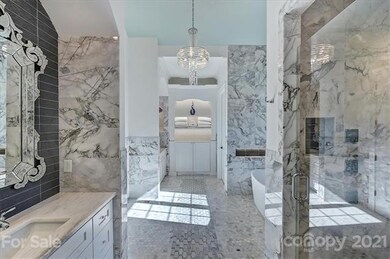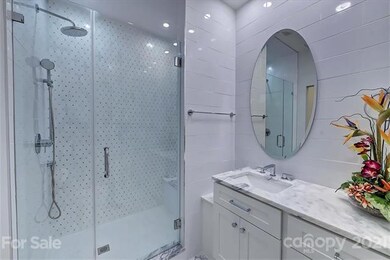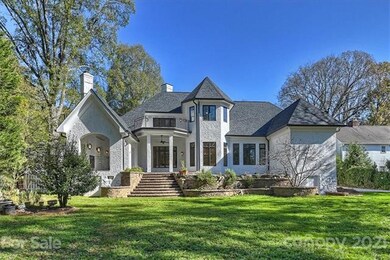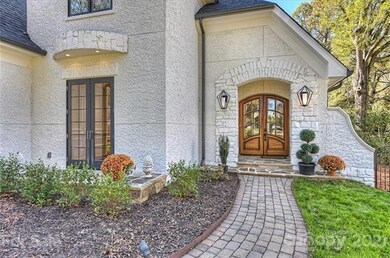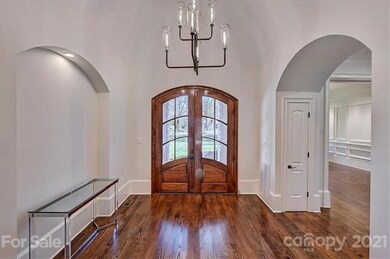
420 Canyon Trail Charlotte, NC 28270
Lansdowne NeighborhoodEstimated Value: $2,102,557 - $2,464,000
Highlights
- Open Floorplan
- Private Lot
- Transitional Architecture
- East Mecklenburg High Rated A-
- Marble Flooring
- Outdoor Fireplace
About This Home
As of June 2021We are selling our home, which we built & love! It’s Located in the terrific one-entrance neighborhood of Robinson Woods, close to SouthPark, Uptown, several private schools & has a gate to Providence Day, making it the perfect place for those who have a relationship w/PDS. Surrounded by tranquil greenery, this luxurious, one-of-a-kind home was remodeled in 2020 & features an open floor plan w/Owner suite down; two offices, for those working from home; spacious upper-level with 4 large bedrooms; & Unique high-end finishes: natural stones countertops, artisan marble bathrooms w/designer tile work, stunning ceilings, extensive millwork & built-ins; beautiful hardwoods on both levels. Kitchen has custom cabinets, 48” free standing range w/hood, Sub-Zero 2020 fridge, lovely wet bar & to-die-for walk-in pantry. JELD-WEN aluminum clad windows, several porches & balcony, encapsulated crawl space, 3-car garage & expansive backyard. Roofs/gutters, concrete driveway are replaced in 2020.
Last Agent to Sell the Property
South Charlotte Realty Inc License #205457 Listed on: 03/26/2021
Home Details
Home Type
- Single Family
Year Built
- Built in 2008
Lot Details
- Front Green Space
- Private Lot
Parking
- Attached Garage
Home Design
- Transitional Architecture
- Stone Siding
Interior Spaces
- Open Floorplan
- Wet Bar
- Tray Ceiling
- Cathedral Ceiling
- Wood Burning Fireplace
- Insulated Windows
- Crawl Space
- Pull Down Stairs to Attic
- Kitchen Island
Flooring
- Wood
- Marble
- Tile
Bedrooms and Bathrooms
- Walk-In Closet
Additional Features
- Outdoor Fireplace
- Heating System Uses Natural Gas
Community Details
- Built by Cotswold Homes, Inc.
Listing and Financial Details
- Assessor Parcel Number 187-022-08
Ownership History
Purchase Details
Home Financials for this Owner
Home Financials are based on the most recent Mortgage that was taken out on this home.Purchase Details
Purchase Details
Purchase Details
Home Financials for this Owner
Home Financials are based on the most recent Mortgage that was taken out on this home.Similar Homes in Charlotte, NC
Home Values in the Area
Average Home Value in this Area
Purchase History
| Date | Buyer | Sale Price | Title Company |
|---|---|---|---|
| Slocum Benjamin Townsend | $1,600,000 | Master Title Agency | |
| Boldt Paveld | -- | None Available | |
| Boldt Pavel | -- | None Available | |
| Boldt Pavel A | $365,000 | Masters Title |
Mortgage History
| Date | Status | Borrower | Loan Amount |
|---|---|---|---|
| Previous Owner | Boldt Pavel A | $292,000 | |
| Previous Owner | Webb Edwin Wallace | $303,300 |
Property History
| Date | Event | Price | Change | Sq Ft Price |
|---|---|---|---|---|
| 06/10/2021 06/10/21 | Sold | $1,600,000 | -5.6% | $360 / Sq Ft |
| 05/01/2021 05/01/21 | Pending | -- | -- | -- |
| 04/15/2021 04/15/21 | Price Changed | $1,695,000 | 0.0% | $381 / Sq Ft |
| 04/15/2021 04/15/21 | For Sale | $1,695,000 | +5.9% | $381 / Sq Ft |
| 04/15/2021 04/15/21 | Off Market | $1,600,000 | -- | -- |
| 03/26/2021 03/26/21 | For Sale | $1,725,000 | -- | $388 / Sq Ft |
Tax History Compared to Growth
Tax History
| Year | Tax Paid | Tax Assessment Tax Assessment Total Assessment is a certain percentage of the fair market value that is determined by local assessors to be the total taxable value of land and additions on the property. | Land | Improvement |
|---|---|---|---|---|
| 2023 | $11,324 | $1,524,800 | $450,000 | $1,074,800 |
| 2022 | $8,763 | $908,100 | $195,000 | $713,100 |
| 2021 | $8,763 | $908,100 | $195,000 | $713,100 |
| 2020 | $8,870 | $908,100 | $195,000 | $713,100 |
| 2019 | $8,855 | $908,100 | $195,000 | $713,100 |
| 2018 | $10,300 | $779,500 | $125,000 | $654,500 |
| 2017 | $10,153 | $779,500 | $125,000 | $654,500 |
| 2016 | $10,143 | $779,500 | $125,000 | $654,500 |
| 2015 | $10,132 | $779,500 | $125,000 | $654,500 |
| 2014 | $10,074 | $766,000 | $125,000 | $641,000 |
Agents Affiliated with this Home
-
Nadia Boldt

Seller's Agent in 2021
Nadia Boldt
South Charlotte Realty Inc
(704) 560-6460
1 in this area
31 Total Sales
-
Heather Gibbs

Buyer's Agent in 2021
Heather Gibbs
Corcoran HM Properties
(704) 975-9485
10 in this area
186 Total Sales
Map
Source: Canopy MLS (Canopy Realtor® Association)
MLS Number: CAR3721785
APN: 187-022-08
- 5726 Lansing Dr
- 331 Glen Oaks Rd
- 301 Glen Oaks Rd
- 300 Mammoth Oaks Dr
- 5510 Sardis Rd
- 412 Jefferson Dr
- 427 Jefferson Dr
- 5925 Creola Rd
- 5916 Bridger Ct
- 5917 Bridger Ct
- 434 Lansdowne Rd
- 4460 Coventry Row Ct
- 4407 Coventry Row Ct
- 830 Jefferson Dr
- 122 Lansdowne Rd
- 6017 Millbury Ct Unit 16
- 5910 Grosner Place
- 5012 Sardis Rd Unit D
- 5020 Sardis Rd Unit I
- 5915 Mamolake Rd
- 420 Canyon Trail
- 420 Canyon Trail Unit 14
- 410 Canyon Trail
- 430 Canyon Trail
- 608 Robmont Rd
- 400 Canyon Trail
- 234 Post Oak Rd
- 431 Canyon Trail
- 441 Canyon Trail
- 616 Robmont Rd
- 421 Canyon Trail
- 411 Canyon Trail
- 609 Robmont Rd
- 226 Post Oak Rd
- 601 Robmont Rd
- 622 Robmont Rd
- 523 Robmont Rd
- 523 Robmont Rd Unit C
- 500 Robmont Rd
- 401 Canyon Trail
