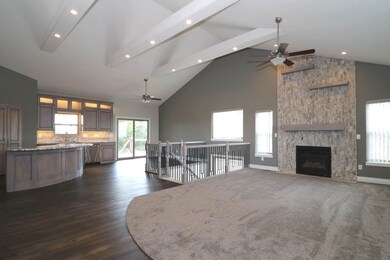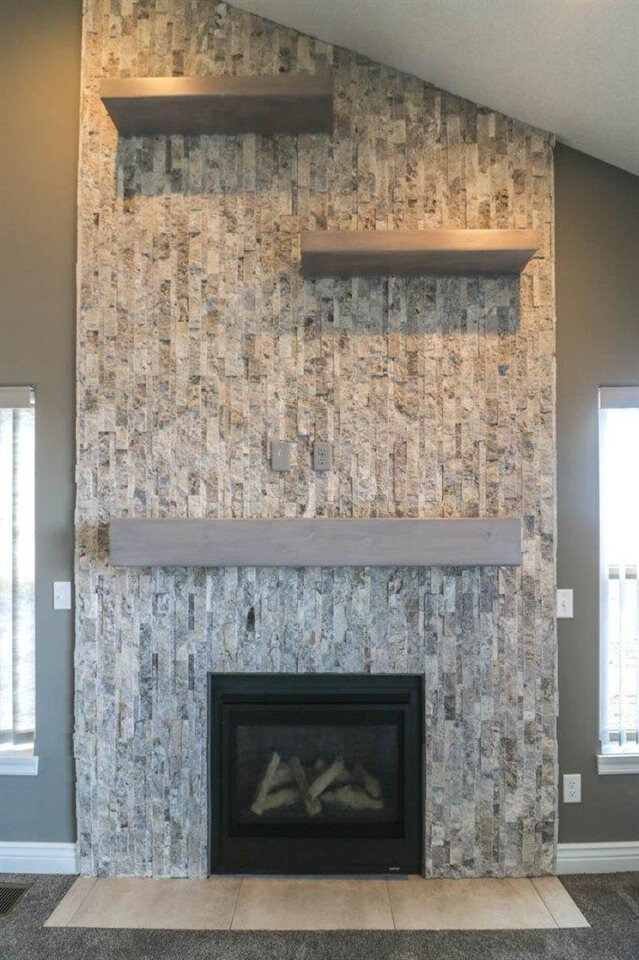
420 E Samantha Ct Mulvane, KS 67110
Highlights
- 0.6 Acre Lot
- Ranch Style House
- 3 Car Attached Garage
- Vaulted Ceiling
- Formal Dining Room
- Storm Windows
About This Home
As of April 2023Soft and inviting, this is not your run-of-the-mill home. A welcoming no-step entry, covered front porch, and eye-catching brick and stone will give you a good feeling about living right here! Inside, take time to view the custom built and designed kitchen cabinets with soft-close doors and drawers, undercounter lighting, plus sparkling glass upper doors for displays. Check out the stainless steel double farm sink, microwave, slide-in range, dishwasher, and walk-in pantry. Feast your eyes on the custom stone "waterfall-look" gas fireplace in the comfortably sized living room but look skyward to your lighted living room beams and still enjoy the openness of the walkout dining and kitchen area just steps away from the mid-level south side walkout with private patio! Walk out, too, from your master bedroom to a 22' x 10' covered wood deck overlooking your extreme yard (a bit over 1/2 acre!). To all of this, add the finished view out family room and bath in the basement (walls are studded for the 4th and 5th bedrooms if needed!), delightful granite, desirable extra-wide trim, Low E windows and patio doors, custom blinds in the main living area, a main floor laundry with laundry sink and built-in storage, and a private water well to get that fall yard started and you'll be right at home! Make this one yours today! Seller is a licensed builder and real estate agent in the State of Kansas and is related to the listing agent.
Last Agent to Sell the Property
Reece Nichols South Central Kansas License #00023339 Listed on: 09/10/2018

Home Details
Home Type
- Single Family
Est. Annual Taxes
- $7,907
Year Built
- Built in 2017
Lot Details
- 0.6 Acre Lot
- Irregular Lot
- Irrigation
HOA Fees
- $8 Monthly HOA Fees
Home Design
- Ranch Style House
- Frame Construction
- Composition Roof
Interior Spaces
- Vaulted Ceiling
- Ceiling Fan
- Attached Fireplace Door
- Gas Fireplace
- Window Treatments
- Family Room
- Living Room with Fireplace
- Formal Dining Room
- Storm Windows
Kitchen
- Breakfast Bar
- Oven or Range
- Electric Cooktop
- Microwave
- Dishwasher
- Kitchen Island
- Disposal
Bedrooms and Bathrooms
- 3 Bedrooms
- En-Suite Primary Bedroom
- Walk-In Closet
- 3 Full Bathrooms
- Dual Vanity Sinks in Primary Bathroom
- Shower Only
Laundry
- Laundry Room
- Laundry on main level
- Sink Near Laundry
- 220 Volts In Laundry
Finished Basement
- Walk-Out Basement
- Basement Fills Entire Space Under The House
- Finished Basement Bathroom
Parking
- 3 Car Attached Garage
- Garage Door Opener
Outdoor Features
- Covered Deck
- Patio
- Rain Gutters
Schools
- Munson Elementary School
- Mulvane Middle School
- Mulvane High School
Utilities
- Forced Air Heating and Cooling System
- Heating System Uses Gas
Community Details
- Association fees include gen. upkeep for common ar
- $100 HOA Transfer Fee
- Built by Mike Wenger Inc.
- Nottingham Estates Hunters Point Subdivision
Listing and Financial Details
- Assessor Parcel Number 23420-0310101000
Ownership History
Purchase Details
Home Financials for this Owner
Home Financials are based on the most recent Mortgage that was taken out on this home.Purchase Details
Home Financials for this Owner
Home Financials are based on the most recent Mortgage that was taken out on this home.Similar Homes in Mulvane, KS
Home Values in the Area
Average Home Value in this Area
Purchase History
| Date | Type | Sale Price | Title Company |
|---|---|---|---|
| Warranty Deed | -- | Security 1St Title | |
| Warranty Deed | -- | Security 1St Title |
Mortgage History
| Date | Status | Loan Amount | Loan Type |
|---|---|---|---|
| Open | $40,000 | New Conventional | |
| Open | $336,000 | New Conventional | |
| Previous Owner | $285,000 | New Conventional | |
| Previous Owner | $284,905 | New Conventional |
Property History
| Date | Event | Price | Change | Sq Ft Price |
|---|---|---|---|---|
| 04/06/2023 04/06/23 | Sold | -- | -- | -- |
| 03/05/2023 03/05/23 | Pending | -- | -- | -- |
| 02/23/2023 02/23/23 | For Sale | $415,000 | +38.4% | $125 / Sq Ft |
| 10/17/2018 10/17/18 | Sold | -- | -- | -- |
| 09/18/2018 09/18/18 | Pending | -- | -- | -- |
| 09/10/2018 09/10/18 | For Sale | $299,900 | -- | $122 / Sq Ft |
Tax History Compared to Growth
Tax History
| Year | Tax Paid | Tax Assessment Tax Assessment Total Assessment is a certain percentage of the fair market value that is determined by local assessors to be the total taxable value of land and additions on the property. | Land | Improvement |
|---|---|---|---|---|
| 2025 | $7,907 | $49,704 | $10,615 | $39,089 |
| 2023 | $7,907 | $37,479 | $5,865 | $31,614 |
| 2022 | $7,230 | $37,479 | $5,532 | $31,947 |
| 2021 | $6,578 | $35,697 | $4,152 | $31,545 |
| 2020 | $6,451 | $35,054 | $4,152 | $30,902 |
| 2019 | $6,320 | $31,384 | $4,152 | $27,232 |
| 2018 | $2,339 | $15,554 | $3,117 | $12,437 |
Agents Affiliated with this Home
-

Seller's Agent in 2023
Carole Morriss
Reece Nichols South Central Kansas
(316) 209-4663
2 in this area
122 Total Sales
-

Buyer's Agent in 2023
Peggy Griffith
Berkshire Hathaway PenFed Realty
(316) 990-2075
1 in this area
113 Total Sales
-

Seller's Agent in 2018
Sue Wenger
Reece Nichols South Central Kansas
(316) 204-6648
52 in this area
141 Total Sales
Map
Source: South Central Kansas MLS
MLS Number: 556706
APN: 234200310101000
- 337 E Quail Ridge St
- 10331 S 89th Cir E
- 336 E Wessels Cir
- 0.98+/- Acres Rock Rd
- 1601 N Prairie Run Cir
- 2.23+/- Acres Rock Rd
- 1517 N Garnet Ln
- 1611 N Emerald Valley Cir
- 1603 N Emerald Valley Cir
- 1610 N Emerald Valley Cir
- 1607 N Emerald Valley Cir
- 1574 N Emerald Valley Cir
- 110 W Rockwood
- 1530 N Emerald Valley Cir
- 1534 N Emerald Valley Cir
- 1538 N Emerald Valley Cir
- 1542 N Emerald Valley Cir
- 1612 N Diamond Cir
- 1510 N Emerald Valley Cir
- 158 Chestnut Dr






