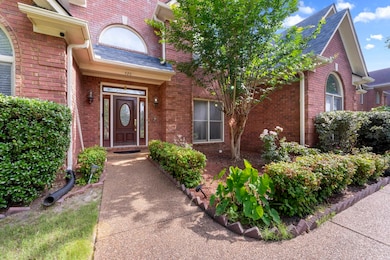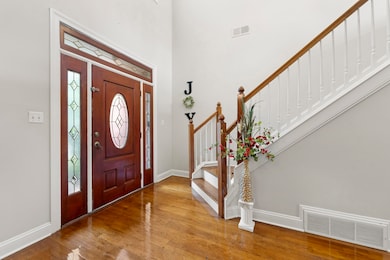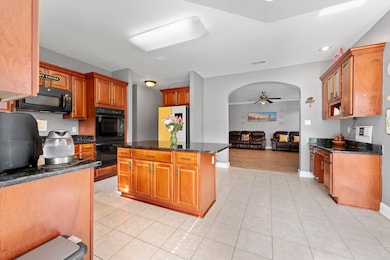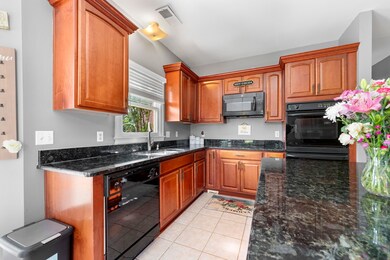420 Estanaula Rd Collierville, TN 38017
Highlights
- Main Floor Primary Bedroom
- 1 Fireplace
- Home Office
- Sycamore Elementary School Rated A
- Bonus Room
- Double Vanity
About This Home
Beautiful home in Southern Collierville within walking distance to one of Collierville's award-winningelementary schools. The home has an excellent floorplan with a massive downstairs master suite, central living room and adjacent kitchen and breakfast area with tonsof windows and natural light and a spacious central room upstairs with the bedrooms off that. The master suite is massive and has an adjacent room that could be usedas a baby nursery, office, etc. (see office dimensions for size). Large fenced in backyard. The home is within walking distance to Estanaula Park that has a playground,tennis courts, Pavilion, etc. Upstairs bedroom has a private suite while the 3rd and 4th bedrooms have a jack-n-jill bathroom suite between them. Dimensions are closebut not exact, Buyer to verify all dimensions. Qualifications are a minimum credit score of 600 as determined by a local mortgage company, and 3 times the rent in income. preference will be given to longer leases but must be 1 yr min.
Home Details
Home Type
- Single Family
Est. Annual Taxes
- $2,979
Year Built
- Built in 1999
Lot Details
- 0.34 Acre Lot
Parking
- 2 Parking Spaces
Interior Spaces
- 3,000-3,199 Sq Ft Home
- 3,234 Sq Ft Home
- 1.6-Story Property
- 1 Fireplace
- Window Treatments
- Home Office
- Bonus Room
- Pull Down Stairs to Attic
- Home Security System
- Laundry Room
Kitchen
- Self-Cleaning Oven
- Cooktop
- Dishwasher
- Disposal
Bedrooms and Bathrooms
- 4 Bedrooms | 1 Primary Bedroom on Main
- Double Vanity
- Bathtub With Separate Shower Stall
Community Details
- Estanaula Trails Phase 1 Subdivision
- Mandatory Home Owners Association
Listing and Financial Details
- Assessor Parcel Number C0258M A00116
Map
Source: Memphis Area Association of REALTORS®
MLS Number: 10201752
APN: C0-258M-A0-0116
- 374 Military Rd
- 1225 Tuscumbia Rd
- 485 Indian Hollow Cove
- 1359 Winoka Rd
- 245 Amber Waves Ln
- 546 Township Cove
- 232 Majestic Trail
- 620 Ridge Springs Rd
- 1492 Sycamore Rd
- 1359 Mountain Side Dr
- 1075 Summer Springs Rd
- 1062 Center Ridge Rd
- 524 Tender Oaks Cove
- 11620 E Holmes Rd
- 27 ACRES Sycamore Rd
- 11120 Shelby Post Rd
- 990 Snowden Farm Rd
- 11508 Sunsparkler Way
- 11498 Sunsparkler Way
- 856 Goldenrod Way
- 1354 Heyonka Cove
- 1385 Winoka Rd
- 455 Tender Oaks Ln N
- 532 Tender Oaks Ln N
- 4792 White Pass Dr
- 4760 Denali Park Dr
- 10427 Juneau Way
- 539 Quinn Rd
- 10441 Sockeye Dr
- 10440 Sockeye Dr
- 151 Clifton Place
- 325 S Center St Unit 19
- 325 S Center St
- 115 Dannon Springs Dr
- 533 Burkman Dr
- 10436 Sunnybrook Cir
- 156 Harris Cove
- 288 S Center St
- 4826 Annabell Cir N
- 160 Madison Farms Ln







