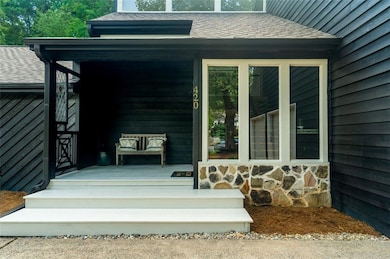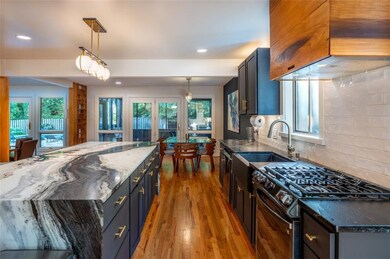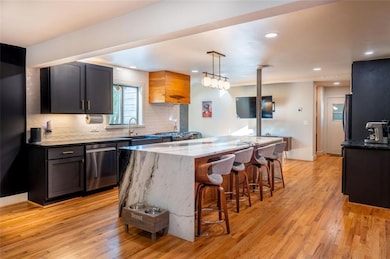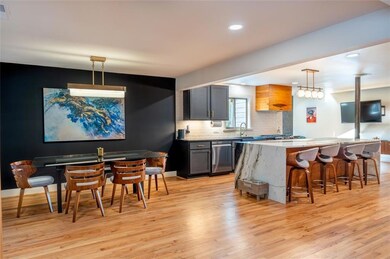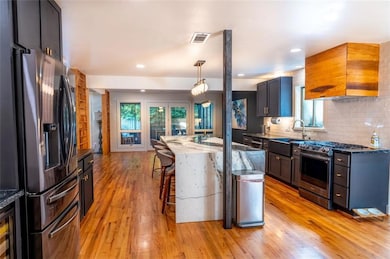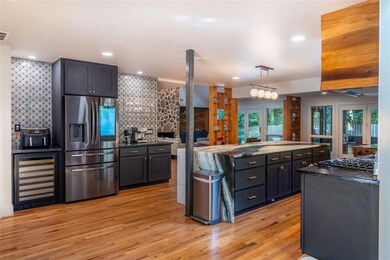Welcome to **420 Greenfield Trace**, a luxury retreat in Marietta’s coveted 30068 zip. This stunning residence effortlessly blends Private Oasis-style living with designer elegance—offering that "designer feel" buyers crave.
---Interior Elegance:**Kitchen & Baths**: Professionally remodeled with high-end finishes—think marble countertops, Big Black and White waterfall coloring, spa-caliber, master and secondary bathrooms mirroring the boldest designer homes. The master bathroom is equipped with dual waterfall shower heads, all black soaking tub and possesses a wow factor entrance.
* **Structural Upgrades**: Fully integrated in 2021 and a Brand-new roof this year, ensures longevity, while a sleek outdoor sink, grilling area, & lounge with Cabana-adds a touch of resort-level convenience. Pair that with Brand New Garage Doors, and this home is ready for its new Family's next Season.
---Outdoor Oasis:
This property embodies the ultimate outdoor lifestyle:
* **Resort-Inspired Pool**: Sparkling waters framed by a luxurious patio—perfect for lounging or entertaining.
* **Sunroom Sanctuary**: Floor-to-ceiling enclosed sunroom brings the backyard indoors, offering year-round enjoyment.
* **Grilling Cabana & Flattop**: Premium gas grill within a covered cabana—ideal for effortless alfresco dining.
* **Fire Pit Lounge**: Encircled by built-in seating—tailgate-worthy and cozy for evening gatherings.
* **Garden Retreat**: Landscaped beds and raised planters for your favorite blooms or veggies.
* **Play/Yard Space**: Expansive lawn—ready for football games or a custom playhouse.
---Designer Flair:
Every outdoor detail echoes luxury:
* Sophisticated stone-work and seamless pool-to-patio transitions
* Custom hardscaping framing each outdoor zone
* Landscaped pathways that link the cabana, garden, and lounge
This home hits all the marks for discerning buyers:
* **Turnkey quality**—new roof, upgraded systems, spa-like finishes
* **Outdoor lifestyle**—a fully curated, resort-like backyard
* **Designer appeal**—spaces that feel elevated and intentional, just like million-dollar listings
---Picture-Perfect for the Lifestyle You Want to BE LIVING: From lazy summer pool days to chill evenings by the fire pit, this home affords every mood. The sunroom seamlessly merges indoor-outdoor living—perfect for sipping morning coffee or hosting friends. 420 Greenfield Trace isn’t just a home—it's a lifestyle statement. With its spa-grade upgrades, entertainer’s paradise, and beautifully designed interiors, it delivers the luxury buyers expect in top-tier Marietta neighborhoods—and then some. Reach out today to schedule your private showing and experience the full magic of this one-of-a-kind home.


