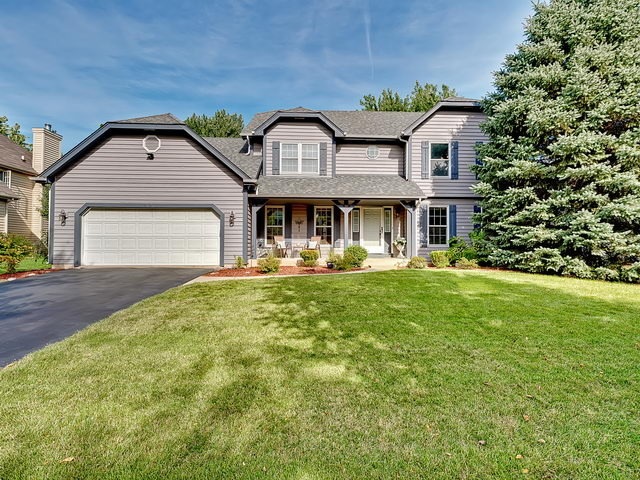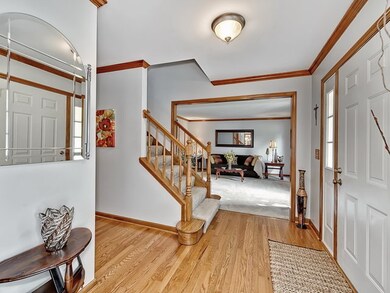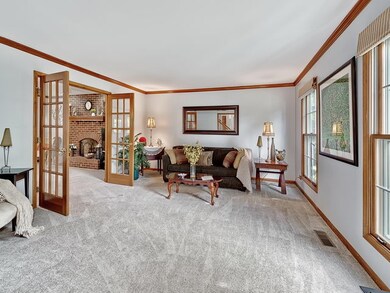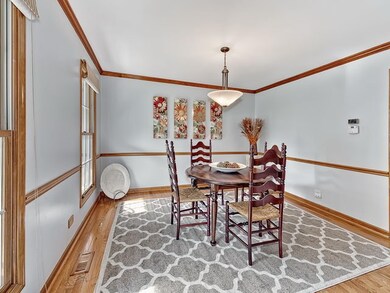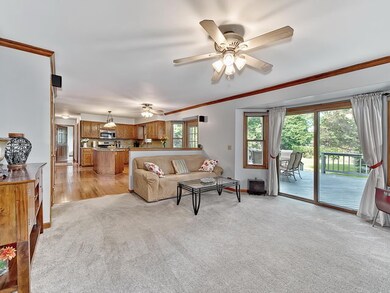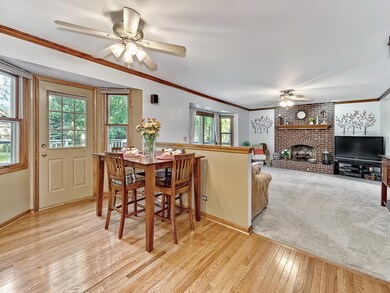
420 Knights Bridge Ct Oswego, IL 60543
North Oswego NeighborhoodHighlights
- Deck
- Recreation Room
- Wood Flooring
- Oswego High School Rated A-
- Traditional Architecture
- 3-minute walk to Pearce's Ford Park
About This Home
As of July 2021This gorgeous, recently upgraded, 4 bedroom (plus basement bedroom) and 2 full/2half-bath home has everything you need to love where you live. Upgrades in the last 3 years include a kitchen rehab with beautiful granite counters, stainless stove/microwave/dishwasher, and hardwood floors. A protective architectural roof was installed within the last few years. The finished basement was completed in 2010 and adds a ton of usable living space with a large rec room, bathroom, and an additional bedroom/office plus a newer water heater. The large master bedroom has a recessed ceiling and one of the largest walk-in closets you've probably ever seen. The master bath has dual sinks, whirlpool, and separate shower. The comfortable deck overlooks the over-sized backyard (it's much larger than the neighbors' yards). Amenities in the area include parks/playgrounds, shopping, and convenient access to major roads. Visit today and see why this is your new home!
Last Agent to Sell the Property
John Reh
eXp Realty License #475155981 Listed on: 03/15/2016

Home Details
Home Type
- Single Family
Est. Annual Taxes
- $10,332
Year Built
- 1991
HOA Fees
- $29 per month
Parking
- Attached Garage
- Garage Transmitter
- Garage Door Opener
- Driveway
- Garage Is Owned
Home Design
- Traditional Architecture
- Slab Foundation
- Asphalt Shingled Roof
- Cedar
Interior Spaces
- Skylights
- Gas Log Fireplace
- Recreation Room
- Wood Flooring
- Storm Screens
Kitchen
- Breakfast Bar
- Walk-In Pantry
- Oven or Range
- <<microwave>>
- Dishwasher
- Stainless Steel Appliances
- Kitchen Island
- Disposal
Bedrooms and Bathrooms
- Walk-In Closet
- Primary Bathroom is a Full Bathroom
- Dual Sinks
- <<bathWithWhirlpoolToken>>
- Separate Shower
Laundry
- Laundry on main level
- Dryer
- Washer
Finished Basement
- Basement Fills Entire Space Under The House
- Finished Basement Bathroom
Utilities
- Central Air
- Heating System Uses Gas
Additional Features
- Deck
- Cul-De-Sac
Listing and Financial Details
- Homeowner Tax Exemptions
Ownership History
Purchase Details
Home Financials for this Owner
Home Financials are based on the most recent Mortgage that was taken out on this home.Purchase Details
Home Financials for this Owner
Home Financials are based on the most recent Mortgage that was taken out on this home.Purchase Details
Purchase Details
Home Financials for this Owner
Home Financials are based on the most recent Mortgage that was taken out on this home.Purchase Details
Purchase Details
Home Financials for this Owner
Home Financials are based on the most recent Mortgage that was taken out on this home.Purchase Details
Purchase Details
Similar Homes in the area
Home Values in the Area
Average Home Value in this Area
Purchase History
| Date | Type | Sale Price | Title Company |
|---|---|---|---|
| Warranty Deed | $415,000 | First American Title | |
| Warranty Deed | $282,500 | Chicago Title Insurance Comp | |
| Interfamily Deed Transfer | -- | -- | |
| Special Warranty Deed | -- | -- | |
| Sheriffs Deed | -- | -- | |
| Warranty Deed | $225,000 | Law Title Insurance Co Inc | |
| Deed | $216,500 | -- | |
| Deed | $199,100 | -- |
Mortgage History
| Date | Status | Loan Amount | Loan Type |
|---|---|---|---|
| Open | $320,000 | New Conventional | |
| Previous Owner | $268,375 | New Conventional | |
| Previous Owner | $227,500 | Unknown | |
| Previous Owner | $223,700 | No Value Available | |
| Previous Owner | $202,400 | No Value Available | |
| Closed | -- | No Value Available |
Property History
| Date | Event | Price | Change | Sq Ft Price |
|---|---|---|---|---|
| 07/26/2021 07/26/21 | Sold | $415,000 | +9.2% | $160 / Sq Ft |
| 06/20/2021 06/20/21 | Pending | -- | -- | -- |
| 06/18/2021 06/18/21 | For Sale | $379,900 | +34.5% | $146 / Sq Ft |
| 05/23/2016 05/23/16 | Sold | $282,500 | -2.6% | $109 / Sq Ft |
| 04/09/2016 04/09/16 | Pending | -- | -- | -- |
| 03/15/2016 03/15/16 | For Sale | $290,000 | -- | $112 / Sq Ft |
Tax History Compared to Growth
Tax History
| Year | Tax Paid | Tax Assessment Tax Assessment Total Assessment is a certain percentage of the fair market value that is determined by local assessors to be the total taxable value of land and additions on the property. | Land | Improvement |
|---|---|---|---|---|
| 2024 | $10,332 | $134,389 | $29,094 | $105,295 |
| 2023 | $9,863 | $123,293 | $26,692 | $96,601 |
| 2022 | $9,863 | $115,227 | $24,946 | $90,281 |
| 2021 | $9,240 | $104,752 | $22,678 | $82,074 |
| 2020 | $8,598 | $96,992 | $20,998 | $75,994 |
| 2019 | $8,257 | $92,020 | $20,998 | $71,022 |
| 2018 | $8,901 | $95,789 | $24,292 | $71,497 |
| 2017 | $8,827 | $92,105 | $23,358 | $68,747 |
| 2016 | $9,301 | $89,423 | $22,678 | $66,745 |
| 2015 | $9,471 | $86,818 | $22,017 | $64,801 |
| 2014 | -- | $82,684 | $20,969 | $61,715 |
| 2013 | -- | $83,519 | $21,181 | $62,338 |
Agents Affiliated with this Home
-
Carolyn Alzueta

Seller's Agent in 2021
Carolyn Alzueta
Charles Rutenberg Realty of IL
(630) 244-0062
24 in this area
180 Total Sales
-
Hillary Lafferty

Seller Co-Listing Agent in 2021
Hillary Lafferty
Charles Rutenberg Realty of IL
(630) 470-4804
23 in this area
164 Total Sales
-
Richard Hagmeyer

Buyer's Agent in 2021
Richard Hagmeyer
Baird Warner
(630) 602-8187
1 in this area
65 Total Sales
-
J
Seller's Agent in 2016
John Reh
eXp Realty
-
Kelly Reina

Buyer's Agent in 2016
Kelly Reina
HomeSmart Realty Group
(708) 670-1226
44 Total Sales
Map
Source: Midwest Real Estate Data (MRED)
MLS Number: MRD09166412
APN: 03-09-276-021
- 332 Stonemill Ln Unit 1
- 459 Waubonsee Cir
- 221 Ashley Ct
- 310 Cascade Ln Unit 310
- 475 Waubonsee Circle Ct Unit 2
- 245 Grays Dr Unit 2
- 361 Cascade Ln Unit 1
- 257 Grays Dr Unit 4
- 407 Anthony Ct
- 406 Cascade Ln Unit 3
- 395 Cascade Ln Unit 3
- 533 Waterford Dr
- 545 Waterford Dr
- 4 Circle Ct
- 130 Cinderford Dr
- 567 Heritage Dr
- 75 Pueblo Rd Unit 18
- 65 Old Post Rd
- 633 Salem Cir
- 63 Sierra Rd
