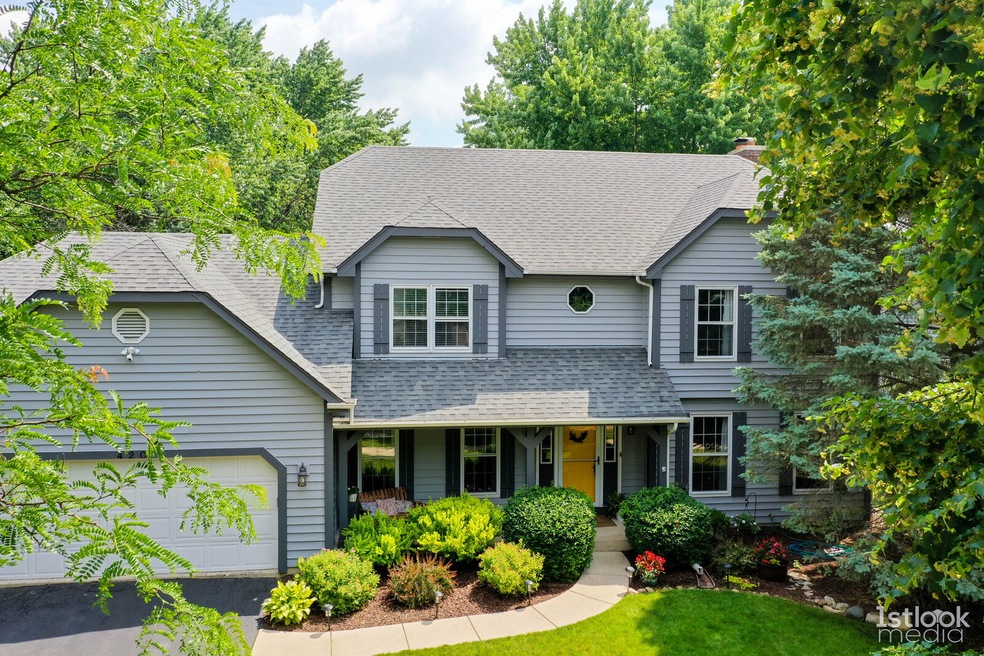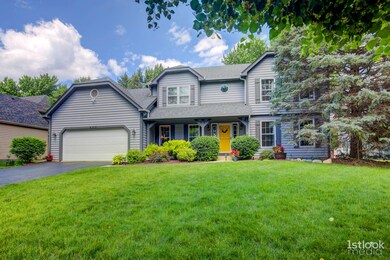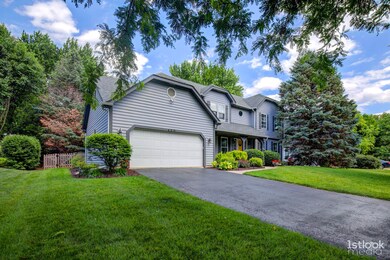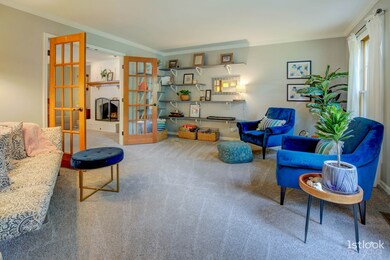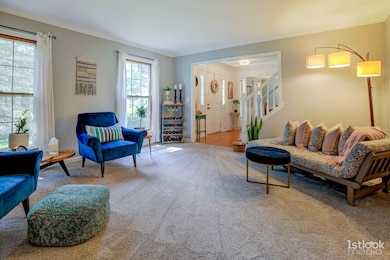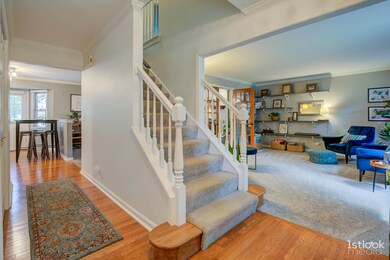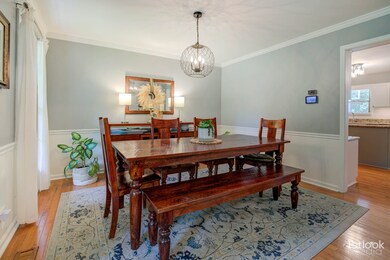
420 Knights Bridge Ct Oswego, IL 60543
North Oswego NeighborhoodHighlights
- Deck
- Property is near a park
- Traditional Architecture
- Oswego High School Rated A-
- Recreation Room
- 3-minute walk to Pearce's Ford Park
About This Home
As of July 2021Welcome home to this gorgeous UPDATED Mill Race Creek 2600 sq ft, 4+1 bedroom, 2 full and 2 half bath home with finished basement and MASSIVE private backyard! Fall in love with gleaming hardwood flooring! Adorable French doors lead you from the inviting living room into the spacious family room with beautiful white washed fireplace. AMAZING newly updated kitchen with new white shaker cabinet doors, soft close drawers, granite countertops and large table area. The entire interior has been painted including updating all of the woodwork to white. New 6 panel doors, hardware and lighting throughout. This home has been truly updated to today's standards. Spacious owner's suite with tray ceiling and ABSOLUTELY ENORMOUS walk-in closet!. En-suite boasts dual sinks, whirlpool, and separate shower. New luxury plank vinyl flooring in 2nd bedroom. Another bedroom includes its own walk-in closet. Stylish renovated hallway bathroom boasts subway tile backsplash and gorgeous tile flooring. Need more space? Head downstairs to the fabulous finished basement with plenty of recessed lighting, 5th bedroom (currently used as craft room) and half bathroom! Tons of storage in crawl space! Updated laundry room with utility sink vanity, newer washer & dryer, new access door and new vinyl plank flooring. Light up the grill on the private deck which overlooks the most amazing oversized fenced backyard. There is even a half basketball court (easily used an additional patio). Newer AC/Furnace - Energy efficient Lennox (2017), Newer Fence (2017). 2 car garage with epoxy flooring. Ring doorbell, flood lights, smart thermostat. Amenities in the area include shady tree lined streets, parks/playgrounds, shopping, and restaurants! Hurry before this gem is gone!
Last Agent to Sell the Property
Charles Rutenberg Realty of IL License #475160514 Listed on: 06/18/2021

Home Details
Home Type
- Single Family
Est. Annual Taxes
- $8,598
Year Built
- Built in 1991 | Remodeled in 2019
Lot Details
- 0.3 Acre Lot
- Lot Dimensions are 80 x 192 x 87 x 162
- Cul-De-Sac
- Paved or Partially Paved Lot
HOA Fees
- $29 Monthly HOA Fees
Parking
- 2 Car Attached Garage
- Garage Transmitter
- Garage Door Opener
- Driveway
- Parking Space is Owned
Home Design
- Traditional Architecture
- Concrete Perimeter Foundation
- Cedar
Interior Spaces
- 2,600 Sq Ft Home
- 2-Story Property
- Ceiling Fan
- Skylights
- Gas Log Fireplace
- Family Room with Fireplace
- Formal Dining Room
- Recreation Room
- Wood Flooring
- Unfinished Attic
- Storm Screens
Kitchen
- Range
- Microwave
- Dishwasher
- Stainless Steel Appliances
- Disposal
Bedrooms and Bathrooms
- 4 Bedrooms
- 5 Potential Bedrooms
- Walk-In Closet
- Dual Sinks
- Whirlpool Bathtub
- Separate Shower
Laundry
- Laundry on main level
- Dryer
- Washer
Finished Basement
- Basement Fills Entire Space Under The House
- Sump Pump
- Finished Basement Bathroom
Schools
- Old Post Elementary School
- Thompson Junior High School
- Oswego High School
Utilities
- Central Air
- Heating System Uses Natural Gas
Additional Features
- Deck
- Property is near a park
Community Details
- Staff Association, Phone Number (630) 725-9500
- Mill Race Creek Subdivision
- Property managed by Advocate Management Group
Listing and Financial Details
- Homeowner Tax Exemptions
Ownership History
Purchase Details
Home Financials for this Owner
Home Financials are based on the most recent Mortgage that was taken out on this home.Purchase Details
Home Financials for this Owner
Home Financials are based on the most recent Mortgage that was taken out on this home.Purchase Details
Purchase Details
Home Financials for this Owner
Home Financials are based on the most recent Mortgage that was taken out on this home.Purchase Details
Purchase Details
Home Financials for this Owner
Home Financials are based on the most recent Mortgage that was taken out on this home.Purchase Details
Purchase Details
Similar Homes in the area
Home Values in the Area
Average Home Value in this Area
Purchase History
| Date | Type | Sale Price | Title Company |
|---|---|---|---|
| Warranty Deed | $415,000 | First American Title | |
| Warranty Deed | $282,500 | Chicago Title Insurance Comp | |
| Interfamily Deed Transfer | -- | -- | |
| Special Warranty Deed | -- | -- | |
| Sheriffs Deed | -- | -- | |
| Warranty Deed | $225,000 | Law Title Insurance Co Inc | |
| Deed | $216,500 | -- | |
| Deed | $199,100 | -- |
Mortgage History
| Date | Status | Loan Amount | Loan Type |
|---|---|---|---|
| Open | $320,000 | New Conventional | |
| Previous Owner | $268,375 | New Conventional | |
| Previous Owner | $227,500 | Unknown | |
| Previous Owner | $223,700 | No Value Available | |
| Previous Owner | $202,400 | No Value Available | |
| Closed | -- | No Value Available |
Property History
| Date | Event | Price | Change | Sq Ft Price |
|---|---|---|---|---|
| 07/26/2021 07/26/21 | Sold | $415,000 | +9.2% | $160 / Sq Ft |
| 06/20/2021 06/20/21 | Pending | -- | -- | -- |
| 06/18/2021 06/18/21 | For Sale | $379,900 | +34.5% | $146 / Sq Ft |
| 05/23/2016 05/23/16 | Sold | $282,500 | -2.6% | $109 / Sq Ft |
| 04/09/2016 04/09/16 | Pending | -- | -- | -- |
| 03/15/2016 03/15/16 | For Sale | $290,000 | -- | $112 / Sq Ft |
Tax History Compared to Growth
Tax History
| Year | Tax Paid | Tax Assessment Tax Assessment Total Assessment is a certain percentage of the fair market value that is determined by local assessors to be the total taxable value of land and additions on the property. | Land | Improvement |
|---|---|---|---|---|
| 2024 | $10,332 | $134,389 | $29,094 | $105,295 |
| 2023 | $9,863 | $123,293 | $26,692 | $96,601 |
| 2022 | $9,863 | $115,227 | $24,946 | $90,281 |
| 2021 | $9,240 | $104,752 | $22,678 | $82,074 |
| 2020 | $8,598 | $96,992 | $20,998 | $75,994 |
| 2019 | $8,257 | $92,020 | $20,998 | $71,022 |
| 2018 | $8,901 | $95,789 | $24,292 | $71,497 |
| 2017 | $8,827 | $92,105 | $23,358 | $68,747 |
| 2016 | $9,301 | $89,423 | $22,678 | $66,745 |
| 2015 | $9,471 | $86,818 | $22,017 | $64,801 |
| 2014 | -- | $82,684 | $20,969 | $61,715 |
| 2013 | -- | $83,519 | $21,181 | $62,338 |
Agents Affiliated with this Home
-
Carolyn Alzueta

Seller's Agent in 2021
Carolyn Alzueta
Charles Rutenberg Realty of IL
(630) 244-0062
24 in this area
182 Total Sales
-
Hillary Lafferty

Seller Co-Listing Agent in 2021
Hillary Lafferty
Charles Rutenberg Realty of IL
(630) 470-4804
23 in this area
165 Total Sales
-
Richard Hagmeyer

Buyer's Agent in 2021
Richard Hagmeyer
Baird Warner
(630) 602-8187
1 in this area
65 Total Sales
-
J
Seller's Agent in 2016
John Reh
eXp Realty
-
Kelly Reina

Buyer's Agent in 2016
Kelly Reina
HomeSmart Realty Group
(708) 670-1226
44 Total Sales
Map
Source: Midwest Real Estate Data (MRED)
MLS Number: 11125295
APN: 03-09-276-021
- 332 Stonemill Ln Unit 1
- 459 Waubonsee Cir
- 475 Waubonsee Circle Ct Unit 2
- 310 Cascade Ln Unit 310
- 245 Grays Dr Unit 2
- 361 Cascade Ln Unit 1
- 407 Anthony Ct
- 395 Cascade Ln Unit 3
- 508 Victoria Ln
- 222 Mondovi Dr
- 533 Waterford Dr
- 545 Waterford Dr
- 4 Circle Ct
- 70 Eastfield Rd
- 16 Brockway Dr
- 75 Pueblo Rd Unit 18
- 65 Old Post Rd
- 63 Sierra Rd
- 24 Cayman Dr
- 115 Circle Dr W
