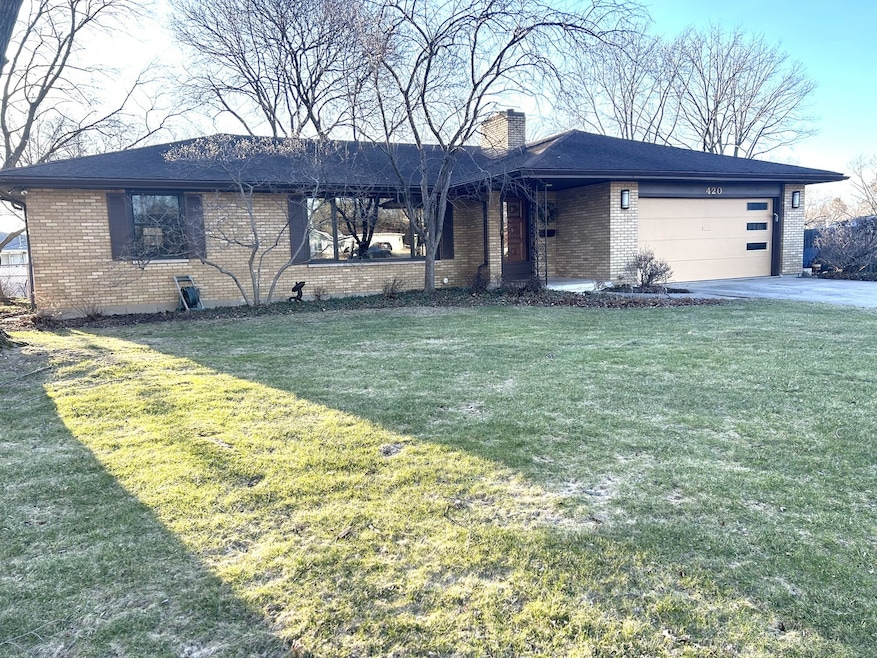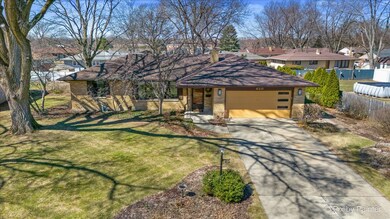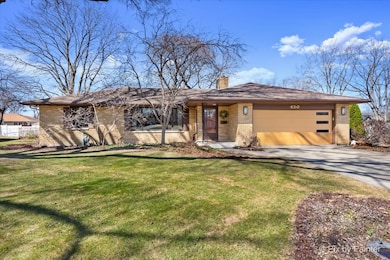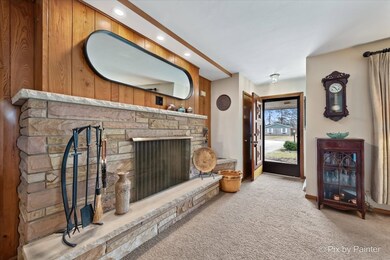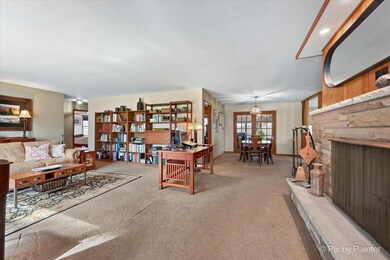
Highlights
- Open Floorplan
- Deck
- Living Room with Fireplace
- Mature Trees
- Property is near a park
- Recreation Room
About This Home
As of April 2025Step into this timeless all-brick ranch on a picturesque tree-lined street. Sitting on a third of an acre, this home offers nearly 3,500 sq. ft. of total living space, including a 1,640 sq. ft. basement, blending classic charm with modern updates. Enjoy two woodburning fireplaces, beautiful hardwood floors in bedrooms, and a bright living room with a picture window. The sunny kitchen features ample cabinetry, counter space, and a deep pantry. The updated main bath (2022) boasts a tiled shower/tub and stylish vanity, while the second bath features river rock flooring. A spacious window-filled family room with French doors and slate flooring leads to a private deck and fenced backyard bursting with perennials. The partially finished basement includes an office, rec room, work area, and plenty of storage. With a deep attached two-car garage and driveway for six cars, this classic ranch won't last long!
Last Agent to Sell the Property
Nest Equity Realty License #475131748 Listed on: 03/27/2025
Last Buyer's Agent
Stefanie D'Agostino
Redfin Corporation License #475172406

Home Details
Home Type
- Single Family
Est. Annual Taxes
- $7,749
Year Built
- Built in 1960
Lot Details
- 0.31 Acre Lot
- Fenced
- Mature Trees
- Garden
Parking
- 2 Car Garage
- Driveway
- Parking Included in Price
Home Design
- Ranch Style House
- Brick Exterior Construction
Interior Spaces
- 1,896 Sq Ft Home
- Open Floorplan
- Wood Burning Fireplace
- Entrance Foyer
- Family Room
- Living Room with Fireplace
- 2 Fireplaces
- Formal Dining Room
- Home Office
- Recreation Room
- Workshop
- Lower Floor Utility Room
- Utility Room with Study Area
- Pull Down Stairs to Attic
Kitchen
- Cooktop with Range Hood
- Microwave
- Dishwasher
- Stainless Steel Appliances
- Disposal
Flooring
- Wood
- Carpet
- Ceramic Tile
Bedrooms and Bathrooms
- 3 Bedrooms
- 3 Potential Bedrooms
- Bathroom on Main Level
- 2 Full Bathrooms
Laundry
- Laundry Room
- Dryer
- Washer
- Sink Near Laundry
- Laundry Chute
Basement
- Basement Fills Entire Space Under The House
- Fireplace in Basement
Utilities
- Forced Air Heating and Cooling System
- Heating System Uses Natural Gas
Additional Features
- Deck
- Property is near a park
Community Details
- Ranch
Listing and Financial Details
- Senior Tax Exemptions
- Homeowner Tax Exemptions
Ownership History
Purchase Details
Home Financials for this Owner
Home Financials are based on the most recent Mortgage that was taken out on this home.Purchase Details
Purchase Details
Similar Homes in Elgin, IL
Home Values in the Area
Average Home Value in this Area
Purchase History
| Date | Type | Sale Price | Title Company |
|---|---|---|---|
| Warranty Deed | $390,000 | None Listed On Document | |
| Interfamily Deed Transfer | -- | Attorney | |
| Executors Deed | $163,000 | -- |
Mortgage History
| Date | Status | Loan Amount | Loan Type |
|---|---|---|---|
| Open | $312,000 | New Conventional | |
| Previous Owner | $164,000 | New Conventional | |
| Previous Owner | $127,573 | New Conventional | |
| Previous Owner | $100,000 | Credit Line Revolving | |
| Previous Owner | $139,329 | Unknown | |
| Previous Owner | $145,000 | Unknown |
Property History
| Date | Event | Price | Change | Sq Ft Price |
|---|---|---|---|---|
| 04/29/2025 04/29/25 | Sold | $390,000 | +8.3% | $206 / Sq Ft |
| 03/30/2025 03/30/25 | Pending | -- | -- | -- |
| 03/27/2025 03/27/25 | For Sale | $360,000 | -- | $190 / Sq Ft |
Tax History Compared to Growth
Tax History
| Year | Tax Paid | Tax Assessment Tax Assessment Total Assessment is a certain percentage of the fair market value that is determined by local assessors to be the total taxable value of land and additions on the property. | Land | Improvement |
|---|---|---|---|---|
| 2023 | $7,749 | $106,900 | $27,197 | $79,703 |
| 2022 | $7,498 | $97,474 | $24,799 | $72,675 |
| 2021 | $7,149 | $91,131 | $23,185 | $67,946 |
| 2020 | $6,931 | $86,999 | $22,134 | $64,865 |
| 2019 | $7,180 | $82,872 | $21,084 | $61,788 |
| 2018 | $7,125 | $78,070 | $19,862 | $58,208 |
| 2017 | $6,974 | $73,804 | $18,777 | $55,027 |
| 2016 | $6,663 | $68,470 | $17,420 | $51,050 |
| 2015 | -- | $62,759 | $15,967 | $46,792 |
| 2014 | -- | $60,451 | $15,770 | $44,681 |
| 2013 | -- | $62,046 | $16,186 | $45,860 |
Agents Affiliated with this Home
-
Sharon Bus

Seller's Agent in 2025
Sharon Bus
Nest Equity Realty
(630) 212-7531
42 Total Sales
-
Cori Michael

Seller Co-Listing Agent in 2025
Cori Michael
Nest Equity Realty
(630) 464-7701
111 Total Sales
-

Buyer's Agent in 2025
Stefanie D'Agostino
Redfin Corporation
(312) 320-3116
Map
Source: Midwest Real Estate Data (MRED)
MLS Number: 12319379
APN: 06-15-226-005
- Lot N Alfred Ave
- 340 Hubbard Ave
- 370 N Commonwealth Ave
- 316 N Worth Ave
- 362 Heine Ave
- 319 Triggs Ave
- Vacant lot Illinois Pkwy
- 13 Cypress Square
- 558 N Crystal St
- 1310 Larkin Ave
- 6 N Melrose Ave
- 27 S Melrose Ave
- 45 Woodland Ave
- 50 Leonard St
- 21 Woodland Ave
- 179 Old Forge Rd
- 30 Lynch St
- 915 Carol Ave
- 70 S Weston Ave
- 165 S Commonwealth Ave
