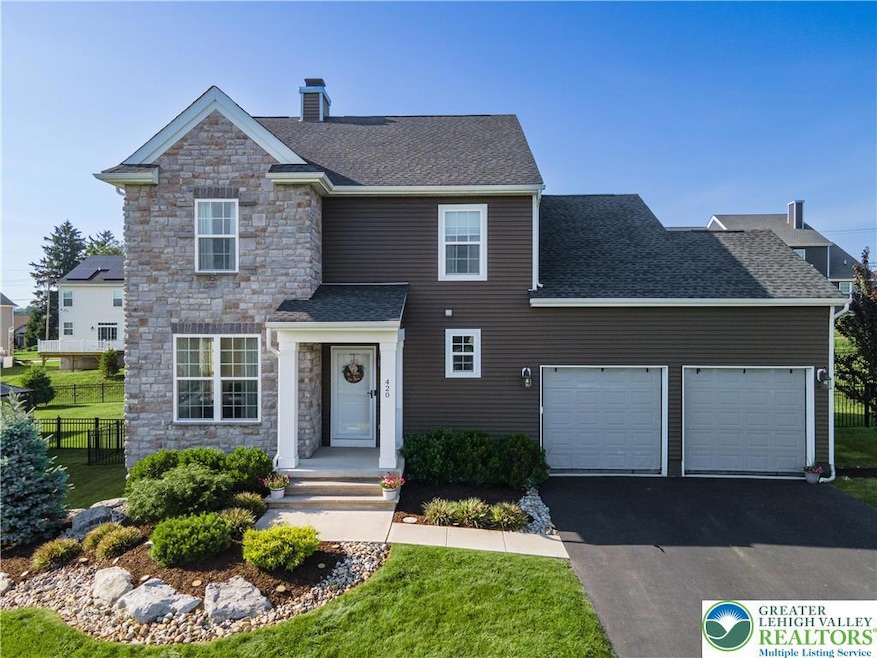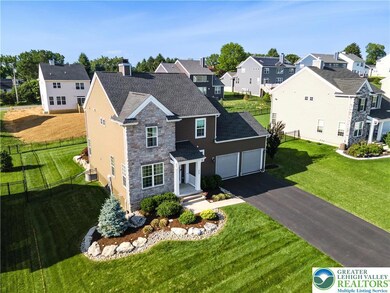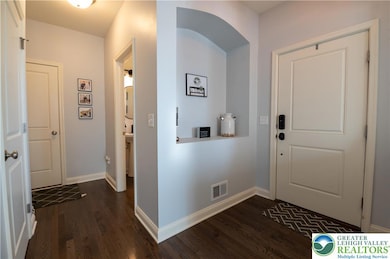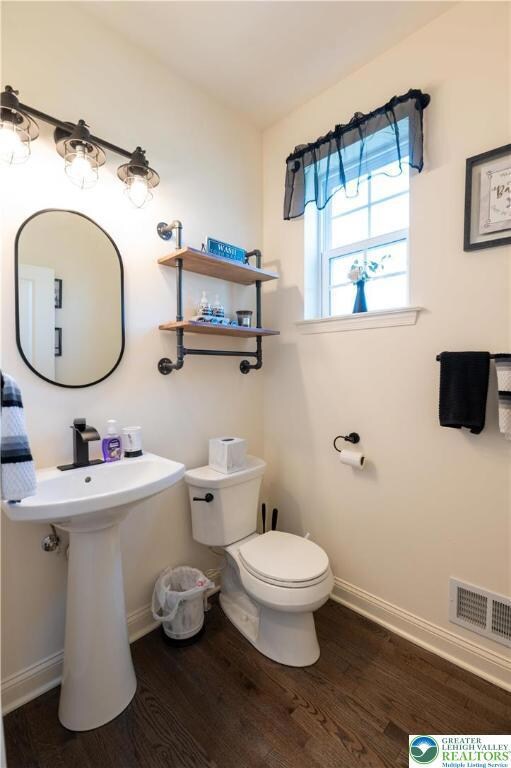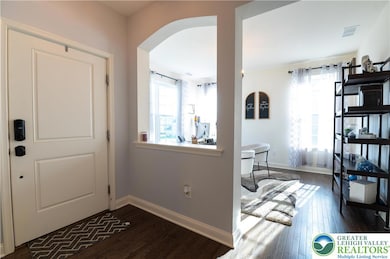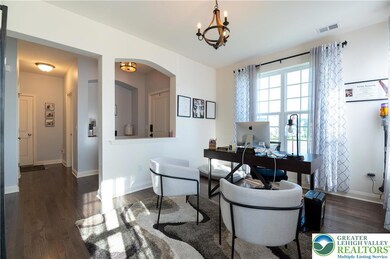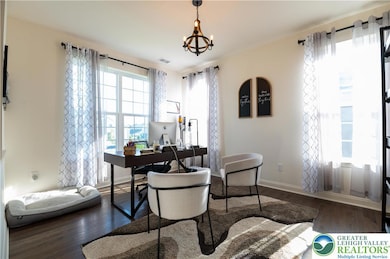
420 Rinaldi Ln Easton, PA 18040
Forks Township NeighborhoodEstimated payment $4,438/month
Highlights
- Hot Property
- Family Room with Fireplace
- 2 Car Attached Garage
- Panoramic View
- Covered patio or porch
- Walk-In Closet
About This Home
Showcasing classic curb appeal w/handsome stone-&-vinyl facade, manicured landscaping & a welcoming covered front porch, this 4-bed, 2.5-bath Colonial invites you through a ctr-hall foyer where rich HW flrs sweep across the main lvl. A sun-splashed den/office sets the tone for flexible living, while the FR—anchored by a wood burning fireplace w/custom built-ins & mantel—flows effortlessly to a stylish DR highlighted by an accent wall. The eat-in kitchen is a chef's dream, feat granite counters, subway-tile backsplash, stainless stl apps, under-cabinet lts & a ctr island w/pendant lts & bfast seating; sliding glass drs lead directly to the patio for easy indoor-outdoor gatherings. Upstairs, the primary ste boasts LVP flrs, a ceiling fan, walk-in closet & an indulgent spa bath w/2 sinks, tiled soaking tub, walk-in shower & private commode. 3 add'l carpeted bedrms—w/ceiling fans—share a full hall bath, while a laundry rm w/butcher-block counter keeps chores convenient. The fully finished basement expands the living space w/LVP flrs, recessed lts, a LG rec area & a separate exercise rm. Outside, enjoy summer BBQs on the paver-stone patio as little ones play on the swing set in the fully fenced yard. A 2-car garage & paved driveway round out the property—offering lots of room for vehicles, storage & hobbies—making this home the perfect blend of style, comfort & practical convenience. Close to US-22, PA-33 & I-78 for easy commute, Riverview Country Club, shops, restaurants & more!
Home Details
Home Type
- Single Family
Est. Annual Taxes
- $11,001
Year Built
- Built in 2021
Lot Details
- 0.28 Acre Lot
- Property is zoned R-12-Medium Density Resid
HOA Fees
- $33 per month
Parking
- 2 Car Attached Garage
- Driveway
- On-Street Parking
- Off-Street Parking
Home Design
- Vinyl Siding
- Stone
Interior Spaces
- 2-Story Property
- Wood Burning Fireplace
- Family Room with Fireplace
- Panoramic Views
- Basement Fills Entire Space Under The House
Kitchen
- <<microwave>>
- Dishwasher
Bedrooms and Bathrooms
- 4 Bedrooms
- Walk-In Closet
Laundry
- Laundry on upper level
- Washer Hookup
Schools
- Forks Elementary School
- Easton Area High School
Additional Features
- Covered patio or porch
- Heating Available
Community Details
- Riverview Estates Subdivision
Map
Home Values in the Area
Average Home Value in this Area
Tax History
| Year | Tax Paid | Tax Assessment Tax Assessment Total Assessment is a certain percentage of the fair market value that is determined by local assessors to be the total taxable value of land and additions on the property. | Land | Improvement |
|---|---|---|---|---|
| 2025 | $1,333 | $123,400 | $23,300 | $100,100 |
| 2024 | $10,812 | $123,400 | $23,300 | $100,100 |
| 2023 | $10,648 | $123,400 | $23,300 | $100,100 |
| 2022 | $10,487 | $123,400 | $23,300 | $100,100 |
| 2021 | $1,482 | $17,500 | $17,500 | $0 |
| 2020 | $1,481 | $17,500 | $17,500 | $0 |
| 2019 | $1,460 | $17,500 | $17,500 | $0 |
Property History
| Date | Event | Price | Change | Sq Ft Price |
|---|---|---|---|---|
| 07/01/2025 07/01/25 | For Sale | $629,900 | -- | $198 / Sq Ft |
Purchase History
| Date | Type | Sale Price | Title Company |
|---|---|---|---|
| Deed | $412,020 | None Available |
Mortgage History
| Date | Status | Loan Amount | Loan Type |
|---|---|---|---|
| Open | $350,217 | New Conventional |
About the Listing Agent

Shabana has sold properties valued in multi million dollars since 2008 to current. She is a full-time established professional realtor, licensed both in Pennsylvania and New Jersey. Shabana represents both buyers and sellers of residential and commercial real estate in Lehigh Valley and New Jersey. She covers the entire Lehigh Valley and New Jersey (Western and Northern New Jersey).
She has a team of professionals that are on her team so that all her client’s needs are met. Shabana
Shabana's Other Listings
Source: Greater Lehigh Valley REALTORS®
MLS Number: 760012
APN: K9 32A2-197 0311
- 2835 Lenape Way
- 2922 Sheffield Dr
- 2772 Sheffield Dr
- 222 Timothy Trail N
- 780 Ramblewood Dr
- 2638 Hollow View Dr
- 2470 Sonoma Dr Unit 60
- 204 Tuscany Dr
- 868 Veneto Ct Unit 66
- 2430 Sonoma Dr Unit 92
- 190 Park Ridge Dr
- 1902 Grouse Ct
- 307 Ramblewood Dr
- 1812 Treeline Dr
- 2325 N Delaware Dr
- 542 Biltmore Ave
- 634 Winterthur Way
- 647 San Simeon Place
- 305 Shawnee Ave
- 313 Knollwood Dr
- 1905 Grouse Ct
- 2250 Lafayette Park Dr
- 2172 Huntington Ln
- 2316 Silo Dr
- 3405 Sullivan Trail Unit 3405
- 324 Taylor Ave
- 908 Porter St
- 1011 George St
- 715 Cattell St Unit 2nd/3rd Floor
- 419 Porter St Unit 2
- 423 Mccartney St
- 401 Cattell St
- 417 Mccartney St Unit 1
- 315 Brodhead St
- 76 N 1st St
- 26 Mill Brook Ct
- 328 Cattell St Unit A
- 12 Freedom Terrace
- 61 Rose St
- 25 Fairview Ave
