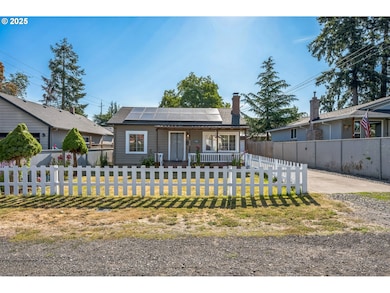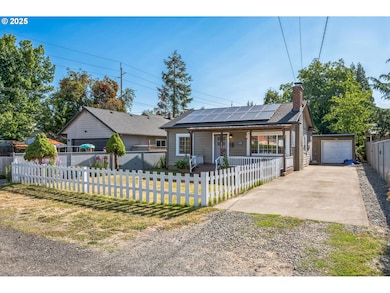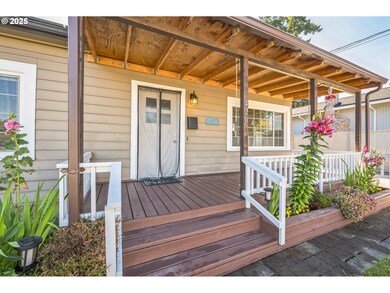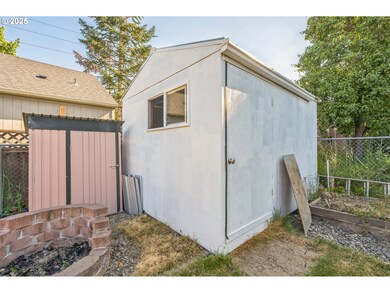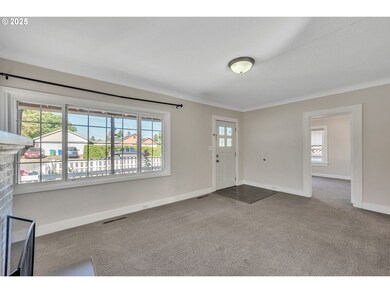420 SE Linden Ave Gresham, OR 97080
Historic Southeast NeighborhoodEstimated payment $2,265/month
Highlights
- Territorial View
- Mud Room
- No HOA
- Granite Countertops
- Private Yard
- 1 Car Detached Garage
About This Home
Charming home in Gresham, conveniently located near shopping, dining, and everyday amenities! Enjoy a long driveway for ample parking and a spacious, fully fenced front and backyard—perfect for relaxing or entertaining. The lovely, upgraded kitchen features plenty of cabinet space and a stylish subway tile backsplash. Major updates include a new roof, paid-off solar panels, new front porch cover, and a covered back deck. A custom-built tool shed adds extra storage.Additional improvements include a newly insulated and redone attic, a brand-new garage roof, a sump pump in the crawlspace, and updated plumbing all the way to the street. A French drain has been installed around the property for improved drainage. Comfort upgrades include central A/C added in 2019 and a new water heater. This home is move-in ready with thoughtful updates throughout!
Open House Schedule
-
Saturday, November 15, 20251:00 to 3:00 pm11/15/2025 1:00:00 PM +00:0011/15/2025 3:00:00 PM +00:00Add to Calendar
Home Details
Home Type
- Single Family
Est. Annual Taxes
- $2,877
Year Built
- Built in 1940
Lot Details
- 5,227 Sq Ft Lot
- Lot Dimensions are 500 x 1000
- Fenced
- Level Lot
- Private Yard
- Garden
- Property is zoned LDR
Parking
- 1 Car Detached Garage
- Driveway
- Off-Street Parking
Home Design
- Bungalow
- Shingle Roof
- Composition Roof
- Wood Siding
Interior Spaces
- 792 Sq Ft Home
- 1-Story Property
- Built-In Features
- Wood Burning Fireplace
- Vinyl Clad Windows
- Mud Room
- Family Room
- Living Room
- Dining Room
- Territorial Views
- Laundry Room
Kitchen
- Built-In Oven
- Range Hood
- Microwave
- Dishwasher
- Granite Countertops
- Disposal
Flooring
- Wall to Wall Carpet
- Laminate
Bedrooms and Bathrooms
- 2 Bedrooms
- 1 Full Bathroom
Accessible Home Design
- Accessibility Features
- Level Entry For Accessibility
Eco-Friendly Details
- Passive Solar Power System
Outdoor Features
- Covered Deck
- Shed
- Porch
Schools
- East Gresham Elementary School
- Dexter Mccarty Middle School
- Gresham High School
Utilities
- 90% Forced Air Heating and Cooling System
- Heating System Uses Gas
- Gas Water Heater
Community Details
- No Home Owners Association
Listing and Financial Details
- Assessor Parcel Number R305342
Map
Home Values in the Area
Average Home Value in this Area
Tax History
| Year | Tax Paid | Tax Assessment Tax Assessment Total Assessment is a certain percentage of the fair market value that is determined by local assessors to be the total taxable value of land and additions on the property. | Land | Improvement |
|---|---|---|---|---|
| 2025 | $3,006 | $147,710 | -- | -- |
| 2024 | $2,877 | $143,410 | -- | -- |
| 2023 | $2,877 | $139,240 | $0 | $0 |
| 2022 | $2,548 | $135,190 | $0 | $0 |
| 2021 | $2,484 | $131,260 | $0 | $0 |
| 2020 | $2,337 | $127,439 | $0 | $0 |
| 2019 | $2,139 | $116,260 | $0 | $0 |
| 2018 | $2,040 | $112,880 | $0 | $0 |
| 2017 | $1,957 | $109,600 | $0 | $0 |
| 2016 | $1,725 | $106,410 | $0 | $0 |
| 2015 | $1,688 | $103,320 | $0 | $0 |
| 2014 | $1,647 | $100,320 | $0 | $0 |
Property History
| Date | Event | Price | List to Sale | Price per Sq Ft | Prior Sale |
|---|---|---|---|---|---|
| 09/24/2025 09/24/25 | For Sale | $385,000 | 0.0% | $486 / Sq Ft | |
| 09/23/2025 09/23/25 | Pending | -- | -- | -- | |
| 08/18/2025 08/18/25 | Price Changed | $385,000 | -3.7% | $486 / Sq Ft | |
| 07/31/2025 07/31/25 | For Sale | $399,900 | +53.9% | $505 / Sq Ft | |
| 04/17/2019 04/17/19 | Sold | $259,900 | 0.0% | $328 / Sq Ft | View Prior Sale |
| 03/12/2019 03/12/19 | Pending | -- | -- | -- | |
| 03/11/2019 03/11/19 | For Sale | $259,900 | -- | $328 / Sq Ft |
Purchase History
| Date | Type | Sale Price | Title Company |
|---|---|---|---|
| Bargain Sale Deed | -- | Wfg Title | |
| Warranty Deed | $259,900 | Lawyers Title | |
| Warranty Deed | $230,000 | Fidelity Natl Title Of Or | |
| Interfamily Deed Transfer | -- | First American | |
| Interfamily Deed Transfer | -- | First American Title Co | |
| Warranty Deed | $109,950 | Ticor Title Insurance | |
| Individual Deed | $89,500 | Transnation Title Insurance |
Mortgage History
| Date | Status | Loan Amount | Loan Type |
|---|---|---|---|
| Open | $63,500 | New Conventional | |
| Previous Owner | $252,103 | New Conventional | |
| Previous Owner | $225,834 | FHA | |
| Previous Owner | $104,000 | Purchase Money Mortgage | |
| Previous Owner | $90,000 | Purchase Money Mortgage | |
| Previous Owner | $87,960 | Purchase Money Mortgage | |
| Previous Owner | $89,162 | FHA |
Source: Regional Multiple Listing Service (RMLS)
MLS Number: 497407831
APN: R305342
- 245 SE Juniper Ave
- 234 NE Cleveland Ave
- 795 SE Roberts Ave
- 491 NE Elliott Ave
- 917 SE Roberts Ave
- 318 NE Roberts Ave Unit 402
- 1209 NE 5th St Unit B
- 1700 SE 4th St
- 0 NE 6th St
- 626 SW Miller Ct
- 450 SE Hogan Rd
- 21 NE 5th St
- 0 NE 5th St
- 660 NE 9th St
- 1420 SE 11th St
- 1563 SE 11th St
- 1267 SE Stapleton Loop
- 1510 SE Elliott Ave
- 75 SW Lovhar Dr
- 1407 SE Beech Place
- 492 NE 2nd St
- 1203-1221 E Powell Blvd
- 755 SE Hogan Rd
- 188 NW 3rd St
- 1201 NE 8th St
- 1060 NE Cleveland Ave
- 165 SW Eastman Pkwy
- 1212 NE Linden Ave
- 1999 NE Division St
- 765 SE Mount Hood Hwy
- 1616 NE 16th Way
- 2831 SE Palmquist Rd
- 700 SW Eastman Pkwy
- 2710 NW Division St
- 3604 SE Powell Valley Rd
- 805 NE Kane Dr
- 1167 NW Wallula Ave
- 1112 NW 15th St
- 1699 NW Civic Dr
- 2027 W Powell Blvd

