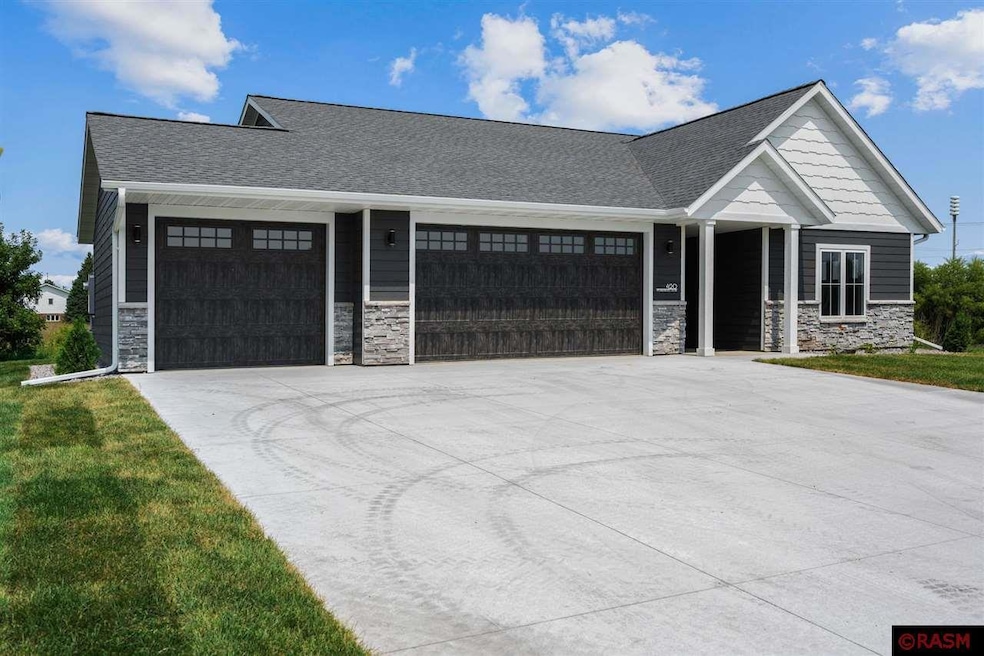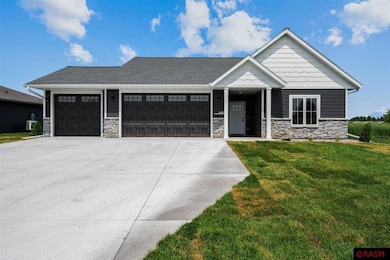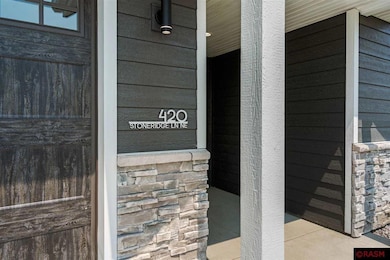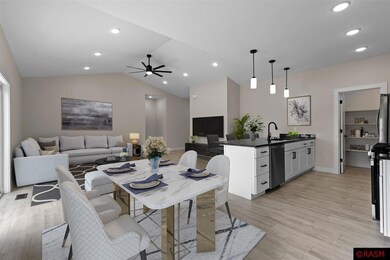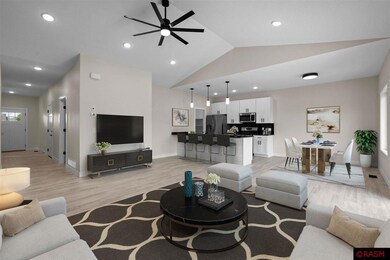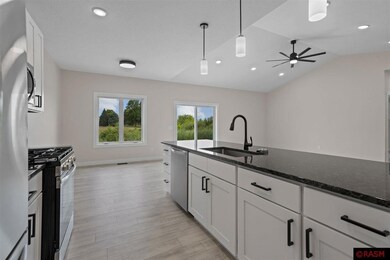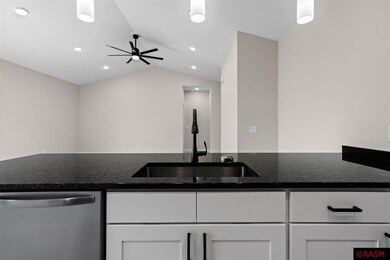
420 Stoneridge Ln NE Owatonna, MN 55060
Highlights
- New Construction
- 3 Car Attached Garage
- Wheelchair Access
- Open Floorplan
- Patio
- 3-minute walk to River Springs Water Park
About This Home
As of October 2024Welcome to this new 3-bedroom, 2-bathroom patio home, showcasing beautiful granite countertops. Perfect for those looking to downsize without sacrificing comfort, the open-concept layout is ideal for daily living and entertaining. The garage features flooring known for its durability and ease of maintenance, providing a practical yet stylish solution for your busy lifestyle. Don't miss the chance to see this beautiful home schedule your showing today!
Last Agent to Sell the Property
Berkshire Hathaway Home Services Advantage Real Estate License #20587146 Listed on: 03/21/2024

Last Buyer's Agent
Non Member
Non-Member
Home Details
Home Type
- Single Family
Est. Annual Taxes
- $616
Year Built
- Built in 2024 | New Construction
Lot Details
- 0.27 Acre Lot
- Lot Dimensions are 88 x 130
- Irrigation
- Few Trees
Home Design
- Slab Foundation
- Frame Construction
- Asphalt Shingled Roof
- Stone Exterior Construction
Interior Spaces
- 1,561 Sq Ft Home
- 1-Story Property
- Open Floorplan
- Dryer
Kitchen
- Range
- Microwave
- Dishwasher
Bedrooms and Bathrooms
- 3 Bedrooms
Parking
- 3 Car Attached Garage
- Garage Door Opener
- Driveway
Utilities
- Forced Air Heating and Cooling System
- Water Softener is Owned
Additional Features
- Wheelchair Access
- Air Exchanger
- Patio
Listing and Financial Details
- Assessor Parcel Number 17-574-0514
Ownership History
Purchase Details
Home Financials for this Owner
Home Financials are based on the most recent Mortgage that was taken out on this home.Purchase Details
Home Financials for this Owner
Home Financials are based on the most recent Mortgage that was taken out on this home.Purchase Details
Purchase Details
Similar Homes in Owatonna, MN
Home Values in the Area
Average Home Value in this Area
Purchase History
| Date | Type | Sale Price | Title Company |
|---|---|---|---|
| Deed | $412,500 | -- | |
| Deed | $38,000 | -- | |
| Warranty Deed | $37,500 | North American Title | |
| Warranty Deed | $30,000 | North American Title | |
| Deed | $30,000 | -- |
Mortgage History
| Date | Status | Loan Amount | Loan Type |
|---|---|---|---|
| Previous Owner | $38,000 | New Conventional |
Property History
| Date | Event | Price | Change | Sq Ft Price |
|---|---|---|---|---|
| 10/11/2024 10/11/24 | Sold | $412,500 | -1.6% | $264 / Sq Ft |
| 09/16/2024 09/16/24 | Pending | -- | -- | -- |
| 09/06/2024 09/06/24 | Price Changed | $419,000 | -1.4% | $268 / Sq Ft |
| 03/21/2024 03/21/24 | For Sale | $425,000 | +1018.4% | $272 / Sq Ft |
| 08/15/2023 08/15/23 | Sold | $38,000 | -5.0% | -- |
| 06/09/2023 06/09/23 | Pending | -- | -- | -- |
| 06/01/2023 06/01/23 | For Sale | $40,000 | -- | -- |
Tax History Compared to Growth
Tax History
| Year | Tax Paid | Tax Assessment Tax Assessment Total Assessment is a certain percentage of the fair market value that is determined by local assessors to be the total taxable value of land and additions on the property. | Land | Improvement |
|---|---|---|---|---|
| 2024 | $616 | $127,600 | $63,500 | $64,100 |
| 2023 | $620 | $34,000 | $34,000 | $0 |
| 2022 | $622 | $32,300 | $32,300 | $0 |
| 2021 | $602 | $28,714 | $28,714 | $0 |
| 2020 | $632 | $27,440 | $27,440 | $0 |
| 2019 | $592 | $27,440 | $27,440 | $0 |
| 2018 | $544 | $27,440 | $27,440 | $0 |
| 2017 | $1,330 | $24,990 | $24,990 | $0 |
| 2016 | $1,386 | $24,990 | $24,990 | $0 |
| 2015 | -- | $0 | $0 | $0 |
| 2014 | -- | $0 | $0 | $0 |
Agents Affiliated with this Home
-
Darcy Ihrke

Seller's Agent in 2024
Darcy Ihrke
Berkshire Hathaway Home Services Advantage Real Estate
(507) 213-1777
72 in this area
100 Total Sales
-
N
Buyer's Agent in 2024
Non Member
Non-Member
-
Harlee Vokon

Buyer's Agent in 2023
Harlee Vokon
eXp Realty
(507) 456-3623
8 in this area
17 Total Sales
Map
Source: REALTOR® Association of Southern Minnesota
MLS Number: 7035786
APN: 17-574-0514
- 480 Stoneridge Ln NE
- 350 Stoneridge Ln NE
- 375 Hickory Ln NE
- 320 Stoneridge Ln NE
- 2882 Meadowview Ln NE
- 275 Hickory Ln NE
- 3079 Northridge Ln NE
- 2834 Meadowview Ln NE
- 560 26th St NE
- TBD Landmark Dr NE
- xxx Landmark Dr NE
- 2585 3rd Ave NE
- 160 26th St NW
- 140 Cedar Cove Ln
- 2115 3rd Ave NE
- 2040 6th Ave NE
- 1900 Greenwood Dr
- 830 22nd St NE
- 2102 8th Ave NE
- 1930 6th Ave NE
