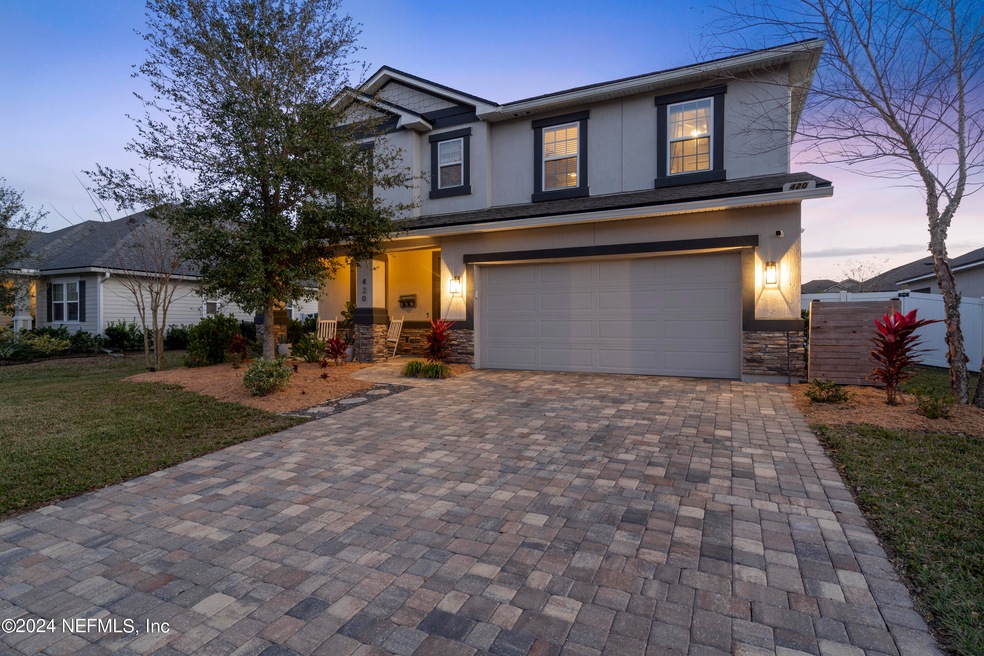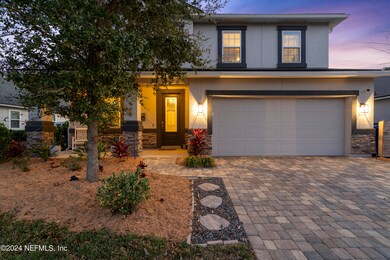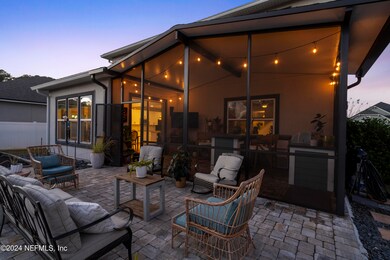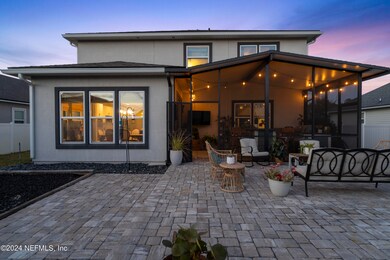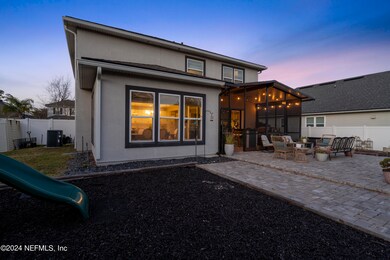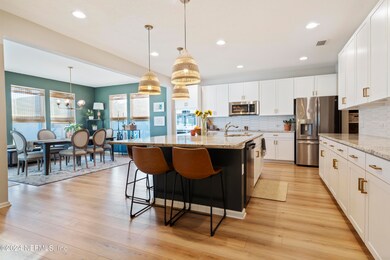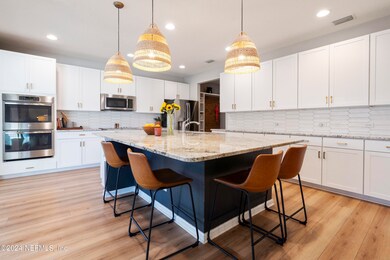
420 Tumbled Stone Way Saint Augustine, FL 32086
Highlights
- Open Floorplan
- Clubhouse
- Walk-In Closet
- Otis A. Mason Elementary School Rated A
- Screened Porch
- Cooling Available
About This Home
As of May 2024ASK ABOUT ASSUMING THE SELLER'S 3.12% MORTGAGE! Located in the Treaty Oaks community in historic St. Augustine, FL, this 4 bed, 2.5 bath, 2 car garage home features nearly 2700 square feet of well-appointed and upgraded living space. Built in 2016 by Richmond American Homes, this spacious floor plan places the great room, dining room, half bath, office, and kitchen downstairs with all 4 bedrooms, 2 full baths, and a central loft/play room upstairs. Don't miss the chef's kitchen with large island, covered and screened-in patio, and outdoor kitchen that combine to make this home ideal for entertaining.The community is centrally located and is a quick drive to nearby shopping, I-95, downtown, and the beach. Treaty Oaks boasts a community pool, playground, fitness center, and pickle ball courts for your enjoyment with the added benefit of no CDD fees and a very low HOA fee.
Last Agent to Sell the Property
Christopher Mury
THE NEWCOMER GROUP License #3476913 Listed on: 02/08/2024
Home Details
Home Type
- Single Family
Est. Annual Taxes
- $2,883
Year Built
- Built in 2016
Lot Details
- 7,841 Sq Ft Lot
- Lot Dimensions are 70x108
- North Facing Home
- Vinyl Fence
- Back Yard Fenced
HOA Fees
- $54 Monthly HOA Fees
Parking
- 2 Car Garage
Home Design
- Wood Frame Construction
- Shingle Roof
- Stucco
Interior Spaces
- 2,675 Sq Ft Home
- 2-Story Property
- Open Floorplan
- Ceiling Fan
- Screened Porch
Kitchen
- Microwave
- Dishwasher
- Kitchen Island
- Disposal
Flooring
- Carpet
- Tile
- Vinyl
Bedrooms and Bathrooms
- 4 Bedrooms
- Walk-In Closet
- Shower Only
Laundry
- Dryer
- Washer
Outdoor Features
- Patio
Schools
- Otis A. Mason Elementary School
- Gamble Rogers Middle School
- Pedro Menendez High School
Utilities
- Cooling Available
- Heat Pump System
Listing and Financial Details
- Assessor Parcel Number 1361413460
Community Details
Overview
- Treaty Oaks Subdivision
Amenities
- Clubhouse
Ownership History
Purchase Details
Home Financials for this Owner
Home Financials are based on the most recent Mortgage that was taken out on this home.Purchase Details
Home Financials for this Owner
Home Financials are based on the most recent Mortgage that was taken out on this home.Purchase Details
Similar Homes in the area
Home Values in the Area
Average Home Value in this Area
Purchase History
| Date | Type | Sale Price | Title Company |
|---|---|---|---|
| Warranty Deed | $525,000 | Landmark Title | |
| Deed | $296,000 | American Home Title & Escrow | |
| Special Warranty Deed | $296,000 | Chicago Title Ins Co | |
| Deed | $2,700,000 | -- |
Mortgage History
| Date | Status | Loan Amount | Loan Type |
|---|---|---|---|
| Open | $420,000 | New Conventional | |
| Previous Owner | $200,000 | Credit Line Revolving | |
| Previous Owner | $8,755 | FHA | |
| Previous Owner | $285,640 | FHA |
Property History
| Date | Event | Price | Change | Sq Ft Price |
|---|---|---|---|---|
| 05/03/2024 05/03/24 | Sold | $525,000 | -2.8% | $196 / Sq Ft |
| 04/09/2024 04/09/24 | Price Changed | $539,900 | -1.8% | $202 / Sq Ft |
| 02/08/2024 02/08/24 | For Sale | $549,900 | +85.8% | $206 / Sq Ft |
| 12/17/2023 12/17/23 | Off Market | $296,000 | -- | -- |
| 09/30/2016 09/30/16 | Sold | $296,000 | +0.4% | $110 / Sq Ft |
| 08/29/2016 08/29/16 | Pending | -- | -- | -- |
| 07/19/2016 07/19/16 | For Sale | $294,950 | -- | $109 / Sq Ft |
Tax History Compared to Growth
Tax History
| Year | Tax Paid | Tax Assessment Tax Assessment Total Assessment is a certain percentage of the fair market value that is determined by local assessors to be the total taxable value of land and additions on the property. | Land | Improvement |
|---|---|---|---|---|
| 2025 | $3,257 | $426,940 | $100,000 | $326,940 |
| 2024 | $3,257 | $284,222 | -- | -- |
| 2023 | $3,257 | $275,944 | $0 | $0 |
| 2022 | $3,162 | $267,907 | $0 | $0 |
| 2021 | $3,020 | $250,969 | $0 | $0 |
| 2020 | $3,008 | $247,504 | $0 | $0 |
| 2019 | $3,062 | $241,939 | $0 | $0 |
| 2018 | $3,089 | $241,877 | $0 | $0 |
| 2017 | $3,136 | $241,015 | $45,000 | $196,015 |
| 2016 | -- | $2,900 | $0 | $0 |
Agents Affiliated with this Home
-
C
Seller's Agent in 2024
Christopher Mury
THE NEWCOMER GROUP
-
Erin Torres

Buyer's Agent in 2024
Erin Torres
SLATE REAL ESTATE
(904) 923-7700
12 Total Sales
-
J
Seller's Agent in 2016
JACI WARD
PABLO CREEK REAL ESTATE LLC
-
NON MLS
N
Buyer's Agent in 2016
NON MLS
NON MLS
-
9
Buyer's Agent in 2016
99999 99999
WATSON REALTY CORP
Map
Source: realMLS (Northeast Florida Multiple Listing Service)
MLS Number: 2007870
APN: 136141-3460
- 81 Quartz Place
- 313 Aventurine Ave
- 312 Aventurine Ave
- 50 S Twin Maple Rd
- 122 Tumbled Stone Way
- 104 Twin Lakes Dr
- 257 Mustard Hill Ct
- 2255 State Road 207
- 22 Sandstone Dr
- 513 Sandstone Dr
- 74 Pittman Ct
- 86 Pittman Ct
- 65 Pittman Ct
- 110 Pittman Ct
- 87 Beach Palm Ct
- 111 Beach Palm Ct
- 72 Beach Palm Ct
- 110 Beach Palm Ct
- 150 Beach Palm Ct Unit 106
- 811 Sandstone Dr
