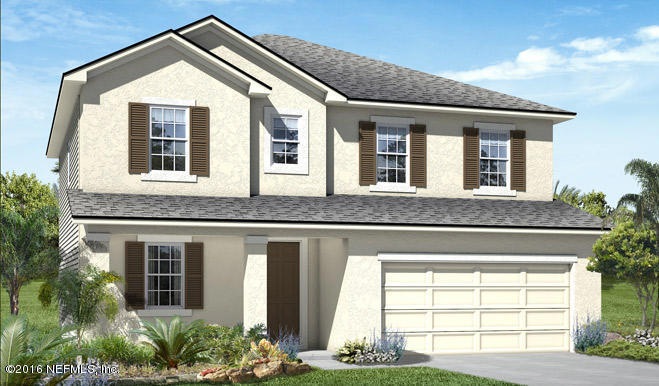
420 Tumbled Stone Way Saint Augustine, FL 32086
Highlights
- Under Construction
- Clubhouse
- 2 Car Attached Garage
- Otis A. Mason Elementary School Rated A
- Corner Lot
- Walk-In Closet
About This Home
As of May 2024This new Hemingway plan features an entryway with adjacent living room. At the back of the home, you’ll find a great room, a large kitchen with island & a mudroom with walk-in pantry. An upstairs laundry room & loft complete this home. Sunroom, 20'' tile flooring, gourmet kitchen with double ovens & alternate kitchen island, 42'' cabinets, upgraded carpet, loft & much more! Located in St. Johns County just minutes away from I-95, US Route 1 and beautiful St. Augustine beaches, Treaty Oaks offers a plethora of community amenities & nearby attractions. Residents will enjoy a community clubhouse & pool, a recreational field, a playground & several parks, as well as close proximity to retail shopping & the popular Treaty Park.
Last Agent to Sell the Property
JACI WARD
PABLO CREEK REAL ESTATE LLC License #3135342 Listed on: 07/19/2016
Home Details
Home Type
- Single Family
Est. Annual Taxes
- $3,257
Year Built
- Built in 2016 | Under Construction
Lot Details
- Lot Dimensions are 58x112
- Corner Lot
HOA Fees
- $38 Monthly HOA Fees
Parking
- 2 Car Attached Garage
- Garage Door Opener
Home Design
- Wood Frame Construction
- Shingle Roof
- Stucco
Interior Spaces
- 2,700 Sq Ft Home
- 2-Story Property
- Tile Flooring
- Fire and Smoke Detector
- Washer and Electric Dryer Hookup
Kitchen
- Electric Range
- Microwave
- Dishwasher
- Disposal
Bedrooms and Bathrooms
- 4 Bedrooms
- Split Bedroom Floorplan
- Walk-In Closet
- Bathtub With Separate Shower Stall
Outdoor Features
- Patio
Schools
- Otis A. Mason Elementary School
- Gamble Rogers Middle School
- Pedro Menendez High School
Utilities
- Central Heating and Cooling System
- Electric Water Heater
Listing and Financial Details
- Assessor Parcel Number 1361413460
Community Details
Overview
- Treaty Oaks Subdivision
Amenities
- Clubhouse
Ownership History
Purchase Details
Home Financials for this Owner
Home Financials are based on the most recent Mortgage that was taken out on this home.Purchase Details
Home Financials for this Owner
Home Financials are based on the most recent Mortgage that was taken out on this home.Purchase Details
Similar Homes in the area
Home Values in the Area
Average Home Value in this Area
Purchase History
| Date | Type | Sale Price | Title Company |
|---|---|---|---|
| Warranty Deed | $525,000 | Landmark Title | |
| Deed | $296,000 | American Home Title & Escrow | |
| Special Warranty Deed | $296,000 | Chicago Title Ins Co | |
| Deed | $2,700,000 | -- |
Mortgage History
| Date | Status | Loan Amount | Loan Type |
|---|---|---|---|
| Open | $420,000 | New Conventional | |
| Previous Owner | $200,000 | Credit Line Revolving | |
| Previous Owner | $8,755 | FHA | |
| Previous Owner | $285,640 | FHA |
Property History
| Date | Event | Price | Change | Sq Ft Price |
|---|---|---|---|---|
| 05/03/2024 05/03/24 | Sold | $525,000 | -2.8% | $196 / Sq Ft |
| 04/09/2024 04/09/24 | Price Changed | $539,900 | -1.8% | $202 / Sq Ft |
| 02/08/2024 02/08/24 | For Sale | $549,900 | +85.8% | $206 / Sq Ft |
| 12/17/2023 12/17/23 | Off Market | $296,000 | -- | -- |
| 09/30/2016 09/30/16 | Sold | $296,000 | +0.4% | $110 / Sq Ft |
| 08/29/2016 08/29/16 | Pending | -- | -- | -- |
| 07/19/2016 07/19/16 | For Sale | $294,950 | -- | $109 / Sq Ft |
Tax History Compared to Growth
Tax History
| Year | Tax Paid | Tax Assessment Tax Assessment Total Assessment is a certain percentage of the fair market value that is determined by local assessors to be the total taxable value of land and additions on the property. | Land | Improvement |
|---|---|---|---|---|
| 2025 | $3,257 | $426,940 | $100,000 | $326,940 |
| 2024 | $3,257 | $284,222 | -- | -- |
| 2023 | $3,257 | $275,944 | $0 | $0 |
| 2022 | $3,162 | $267,907 | $0 | $0 |
| 2021 | $3,020 | $250,969 | $0 | $0 |
| 2020 | $3,008 | $247,504 | $0 | $0 |
| 2019 | $3,062 | $241,939 | $0 | $0 |
| 2018 | $3,089 | $241,877 | $0 | $0 |
| 2017 | $3,136 | $241,015 | $45,000 | $196,015 |
| 2016 | -- | $2,900 | $0 | $0 |
Agents Affiliated with this Home
-
C
Seller's Agent in 2024
Christopher Mury
THE NEWCOMER GROUP
-
Erin Torres

Buyer's Agent in 2024
Erin Torres
SLATE REAL ESTATE
(904) 923-7700
12 Total Sales
-
J
Seller's Agent in 2016
JACI WARD
PABLO CREEK REAL ESTATE LLC
-
NON MLS
N
Buyer's Agent in 2016
NON MLS
NON MLS
-
9
Buyer's Agent in 2016
99999 99999
WATSON REALTY CORP
Map
Source: realMLS (Northeast Florida Multiple Listing Service)
MLS Number: 838515
APN: 136141-3460
- 81 Quartz Place
- 313 Aventurine Ave
- 312 Aventurine Ave
- 122 Tumbled Stone Way
- 50 S Twin Maple Rd
- 2255 State Road 207
- 104 Twin Lakes Dr
- 257 Mustard Hill Ct
- 22 Sandstone Dr
- 513 Sandstone Dr
- 74 Pittman Ct
- 86 Pittman Ct
- 65 Pittman Ct
- 110 Pittman Ct
- 811 Sandstone Dr
- 87 Beach Palm Ct
- 111 Beach Palm Ct
- 403 Jarama Cir
- 72 Beach Palm Ct
- 110 Beach Palm Ct
