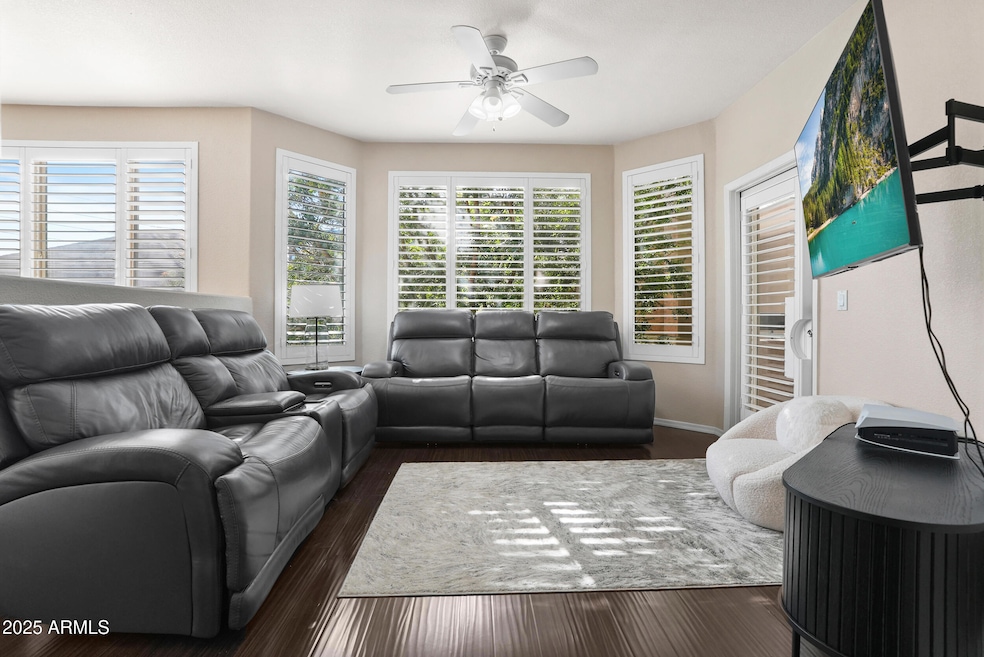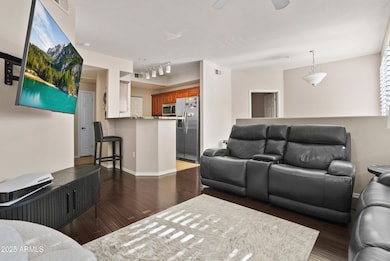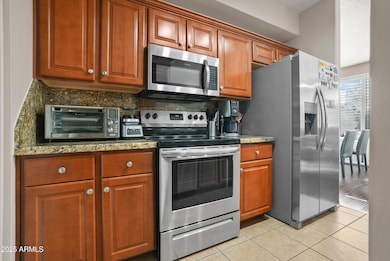420 W 1st St Unit 217 Tempe, AZ 85281
Downtown Tempe NeighborhoodHighlights
- Fitness Center
- Gated Parking
- Clubhouse
- Transportation Service
- Gated Community
- Property is near public transit
About This Home
Welcome to urban living at its finest at 420 West 1st Street, Unit 217, Tempe, AZ. This delightful 2-bedroom, 2-bathroom condo spans 1,055 sq ft, offering a harmonious blend of comfort and style. High ceilings and tile floors create an inviting ambiance in the living area, perfect for relaxation or entertaining. The modern kitchen features a breakfast bar and refrigerator, catering to all your culinary needs.
Enjoy your private balcony or the additional outdoor space, perfect for unwinding. The unit is part of a secure, gated development, providing peace of mind. Unique to only four units, you'll have an oversized, double garage with abundant storage space.
Stay active in the state-of-the-art gym and relax in the spa post-workout. Located near Tempe Town Lake, ASU, and vibrant
Condo Details
Home Type
- Condominium
Est. Annual Taxes
- $2,857
Year Built
- Built in 2002
Lot Details
- 1 Common Wall
Parking
- 2 Car Garage
- Oversized Parking
- Gated Parking
Home Design
- Santa Fe Architecture
- Wood Frame Construction
- Tile Roof
- Built-Up Roof
- Stucco
Interior Spaces
- 1,055 Sq Ft Home
- 2-Story Property
- Ceiling height of 9 feet or more
- Ceiling Fan
- Double Pane Windows
- Low Emissivity Windows
Kitchen
- Breakfast Bar
- Built-In Microwave
- Granite Countertops
Flooring
- Wood
- Tile
Bedrooms and Bathrooms
- 2 Bedrooms
- Primary Bathroom is a Full Bathroom
- 2 Bathrooms
Laundry
- Laundry in unit
- Dryer
- Washer
Home Security
Outdoor Features
- Balcony
- Outdoor Storage
Location
- Property is near public transit
- Property is near a bus stop
Schools
- Scales Technology Academy Elementary School
- Geneva Epps Mosley Middle School
- Tempe High School
Utilities
- Central Air
- Heating Available
- High Speed Internet
- Cable TV Available
Listing and Financial Details
- Property Available on 7/25/25
- Rent includes water, sewer, garbage collection
- 12-Month Minimum Lease Term
- Tax Lot 218
- Assessor Parcel Number 124-24-081
Community Details
Overview
- Property has a Home Owners Association
- Regatta Pointe Association, Phone Number (602) 957-9191
- Built by Picerne
- Regatta Pointe Condominums Amd Subdivision
Amenities
- Transportation Service
- Clubhouse
- Recreation Room
Recreation
- Fitness Center
- Community Spa
Security
- Gated Community
- Fire Sprinkler System
Map
Source: Arizona Regional Multiple Listing Service (ARMLS)
MLS Number: 6897635
APN: 124-24-081
- 435 W Rio Salado Pkwy Unit 210
- 330 S Farmer Ave Unit 115
- 512 W Brown St
- 154 W 5th St Unit 246
- 154 W 5th St Unit 210
- 421 W 5th St Unit 6
- 421 W 5th St
- 581 S Roosevelt St
- 421 W 6th St Unit 1009
- 606 S Wilson St
- 312 S Hardy Dr Unit 106
- 122 S Hardy Dr Unit 7
- 122 S Hardy Dr Unit 62
- 120 E Rio Salado Pkwy Unit 305
- 120 E Rio Salado Pkwy Unit 101
- 120 E Rio Salado Pkwy Unit 102
- 120 E Rio Salado Pkwy Unit 201
- 140 E Rio Salado Pkwy Unit 1006
- 140 E Rio Salado Pkwy Unit 512
- 140 E Rio Salado Pkwy Unit 402
- 420 W 1st St Unit 219
- 435 W Rio Salado Pkwy Unit 208
- 305 S Wilson St Unit 106
- 305 S Wilson St Unit 111
- 233 S Roosevelt St
- 233 S Roosevelt St Unit 271
- 210-220 S Roosevelt St
- 330 S Farmer Ave Unit 115
- 330 S Farmer Ave Unit 125
- 330 S Farmer Ave Unit 110
- 330 S Farmer Ave Unit 117
- 330 S Farmer Ave Unit 123
- 330 S Farmer Ave Unit 114
- 601 W Rio Salado Pkwy
- 374 S Farmer Ave
- 625 W 1st St
- 154 W 5th St Unit 103
- 154 W 5th St Unit 242
- 154 W 5th St Unit 239
- 701 W Rio Salado Pkwy







