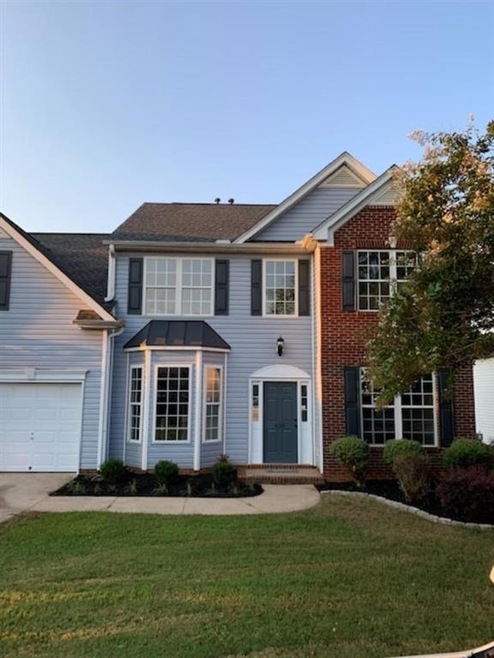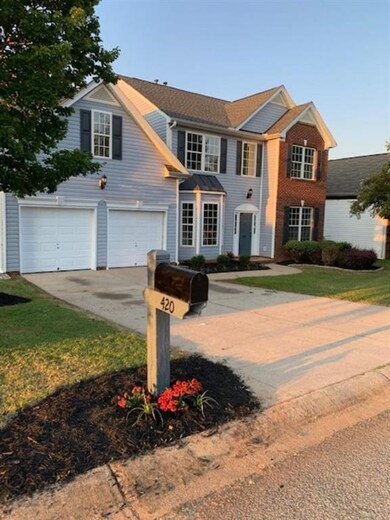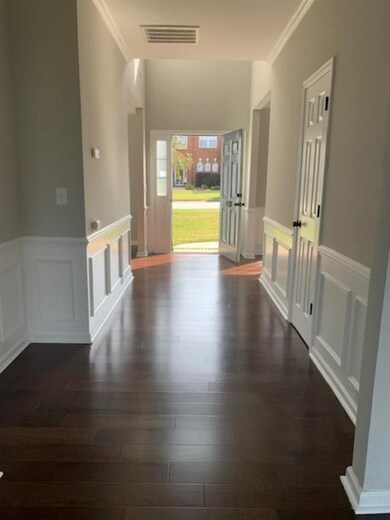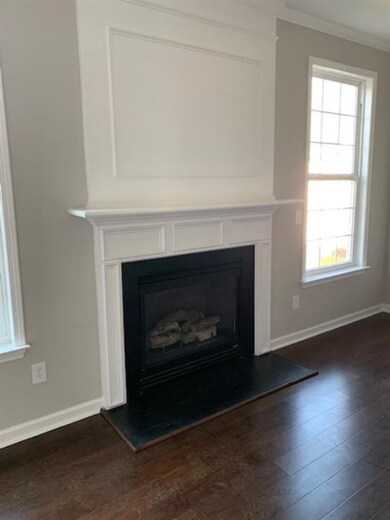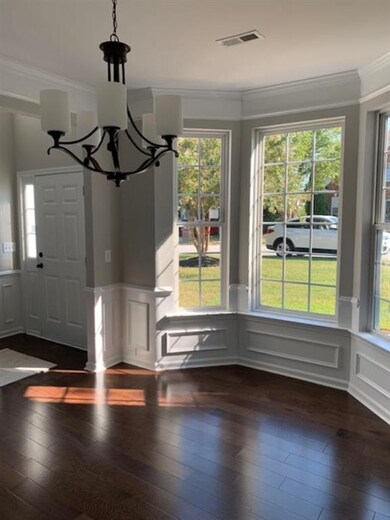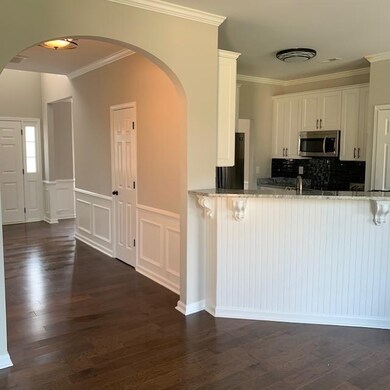
420 W Rustling Leaves Ln Roebuck, SC 29376
Estimated Value: $314,682 - $324,000
Highlights
- Traditional Architecture
- Cathedral Ceiling
- Storm Windows
- Dorman High School Rated A-
- Wood Flooring
- Brick Veneer
About This Home
As of November 2020Come view this luxurious fully-remodeled home today! This home resides in the lovely Four Seasons Farms subdivision and is conveniently located next to shopping, restaurants, and in the highly sought after school district 6. Enjoy a fully irrigated lawn with beautiful landscaping. Upon entry, you will notice the captivating two-story foyer, elegant crown molding, and hardwood flooring throughout the downstairs area. There is a lovely formal dining room along with an additional room that can be used as a sitting room/office. The family room includes a gas log fireplace and opens to a fully upgraded eat-in kitchen. This gorgeous kitchen features 42 inch cabinets, granite countertops, newly tiled backsplash, and brand-new stainless-steel appliances. This looks out to a large patio and nice sized backyard that?s perfect for entertaining guests. Downstairs also includes a separate laundry room that leads out to a spacious finished garage. Upstairs features 4 bedrooms plus a bonus room that can be used as a playroom or an additional bedroom. You will find a sizeable owner?s suite with an alluring tray ceiling. The owner?s bathroom showcases a double vanity, garden tub, stand-alone shower, private toilet area, and an enormous walk-in closet. This like-new home also features new architectural style roofing and newly-installed carpet upstairs.
Home Details
Home Type
- Single Family
Year Built
- Built in 2004
Lot Details
- 8,276
Home Design
- Traditional Architecture
- Brick Veneer
- Slab Foundation
- Composition Shingle Roof
- Vinyl Siding
Interior Spaces
- 2,322 Sq Ft Home
- 2-Story Property
- Cathedral Ceiling
- Gas Log Fireplace
- Pull Down Stairs to Attic
- Storm Windows
Kitchen
- Electric Oven
- Self-Cleaning Oven
- Dishwasher
Flooring
- Wood
- Carpet
- Ceramic Tile
Bedrooms and Bathrooms
- 4 Bedrooms
- Walk-In Closet
Parking
- 2 Car Garage
- Driveway
Schools
- Dawkins Middle School
Utilities
- Central Air
- Heating System Uses Natural Gas
- Heat Pump System
- Gas Water Heater
- Cable TV Available
Additional Features
- Patio
- Level Lot
Community Details
- Association fees include common area
Ownership History
Purchase Details
Home Financials for this Owner
Home Financials are based on the most recent Mortgage that was taken out on this home.Purchase Details
Home Financials for this Owner
Home Financials are based on the most recent Mortgage that was taken out on this home.Purchase Details
Purchase Details
Similar Homes in the area
Home Values in the Area
Average Home Value in this Area
Purchase History
| Date | Buyer | Sale Price | Title Company |
|---|---|---|---|
| Koulavongsa Lothsane | $240,000 | None Available | |
| Barrett Ronald | $162,501 | None Available | |
| Deutsche Bank National Trust Company | $140,000 | None Available | |
| Banner Goldie F | $175,000 | -- |
Mortgage History
| Date | Status | Borrower | Loan Amount |
|---|---|---|---|
| Open | Koulavongsa Lothsane | $180,000 |
Property History
| Date | Event | Price | Change | Sq Ft Price |
|---|---|---|---|---|
| 11/16/2020 11/16/20 | Sold | $240,000 | -4.0% | $103 / Sq Ft |
| 10/11/2020 10/11/20 | Pending | -- | -- | -- |
| 10/07/2020 10/07/20 | For Sale | $249,900 | +53.8% | $108 / Sq Ft |
| 03/27/2020 03/27/20 | Sold | $162,501 | 0.0% | $75 / Sq Ft |
| 02/15/2020 02/15/20 | Pending | -- | -- | -- |
| 01/30/2020 01/30/20 | For Sale | $162,500 | -- | $75 / Sq Ft |
Tax History Compared to Growth
Tax History
| Year | Tax Paid | Tax Assessment Tax Assessment Total Assessment is a certain percentage of the fair market value that is determined by local assessors to be the total taxable value of land and additions on the property. | Land | Improvement |
|---|---|---|---|---|
| 2024 | $2,047 | $10,930 | $1,426 | $9,504 |
| 2023 | $2,047 | $10,930 | $1,426 | $9,504 |
| 2022 | $1,842 | $9,504 | $1,200 | $8,304 |
| 2021 | $1,821 | $9,504 | $1,200 | $8,304 |
| 2020 | $4,479 | $11,610 | $1,800 | $9,810 |
| 2019 | $4,421 | $7,740 | $1,200 | $6,540 |
| 2018 | $1,074 | $7,740 | $1,200 | $6,540 |
| 2017 | $961 | $7,184 | $1,200 | $5,984 |
| 2016 | $983 | $7,184 | $1,200 | $5,984 |
| 2015 | $1,314 | $7,184 | $1,200 | $5,984 |
| 2014 | $1,273 | $7,184 | $1,200 | $5,984 |
Agents Affiliated with this Home
-
Loria Hamilton-Field
L
Seller's Agent in 2020
Loria Hamilton-Field
UNREAL ESTATE, LLC
177 Total Sales
-
Rusty Williams

Seller's Agent in 2020
Rusty Williams
Century 21 Blackwell & Co
(864) 596-0388
133 Total Sales
Map
Source: Multiple Listing Service of Spartanburg
MLS Number: SPN275133
APN: 6-29-00-084.24
- 502 E Heatherstone Ln
- 215 Stonecrest Dr Unit 604
- 947 Equine Dr
- 959 Equine Dr
- 6081 Haddington Dr
- 6077 Haddington Dr
- 687 W Heatherstone Ln
- 7049 Haddington Dr
- 7093 Haddington Dr
- 506 Vault Way
- 130 Hillside Dr
- 1013 Yearling Way
- 427 Listrac Dr
- 1067 Merlot Ct
- 550 Vault Way
- 228 Medoc Ln
- 237 Medoc Ln
- 208 Medoc Ln
- 413 Rambling Rose Way
- 420 W Rustling Leaves Ln
- 424 W Rustling Leaves Ln
- 416 W Rustling Leaves Ln
- 619 W Heatherstone Ln
- 428 W Rustling Leaves Ln
- 412 W Rustling Leaves Ln
- 623 W Heatherstone Ln
- 615 W Heatherstone Ln
- 419 W Rustling Leaves Ln
- 611 W Heatherstone Ln Unit FSF184
- 611 W Heatherstone Ln
- 627 W Heatherstone Ln
- 423 W Rustling Leaves Ln
- 415 W Rustling Leaves Ln
- 432 W Rustling Leaves Ln
- 408 W Rustling Leaves Ln
- 1532 Martingale Way
- 1504 Martingale Way
- 1516 Martingale Way
- 427 W Rustling Leaves Ln
