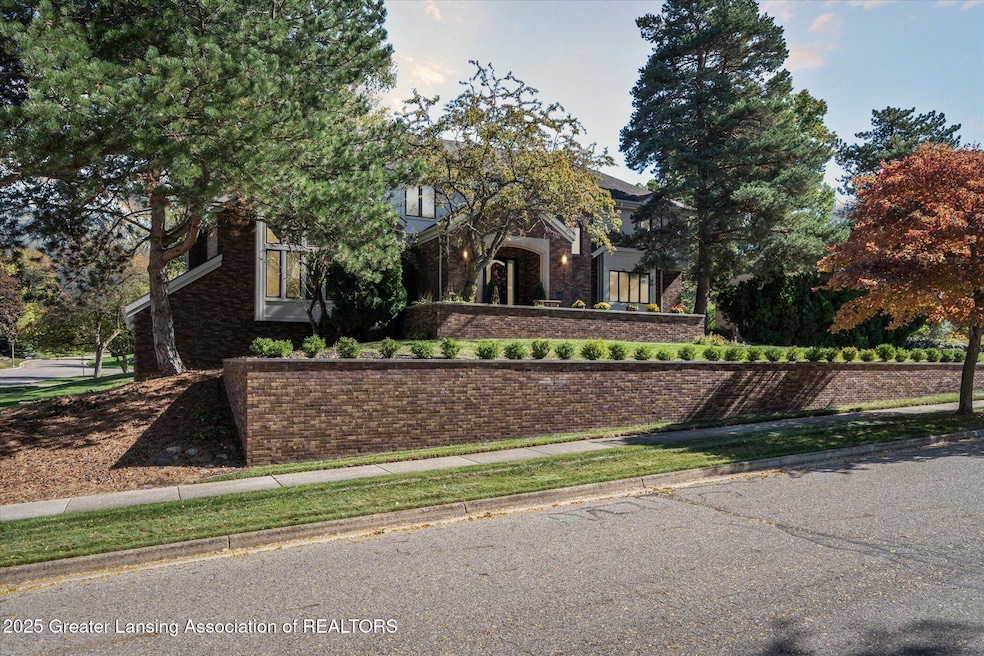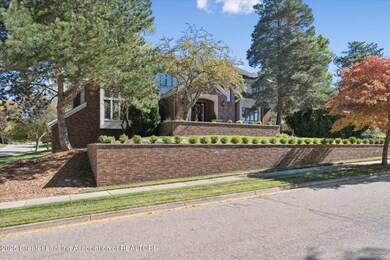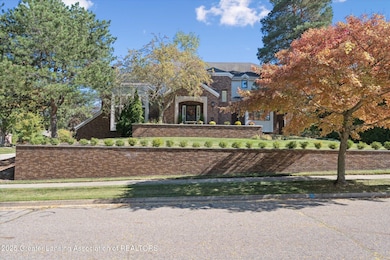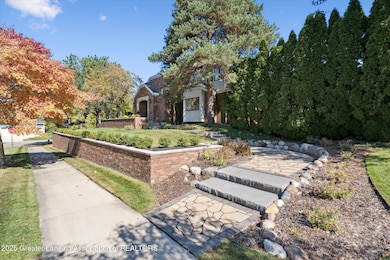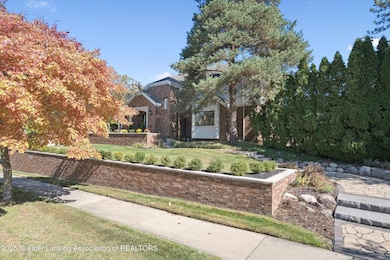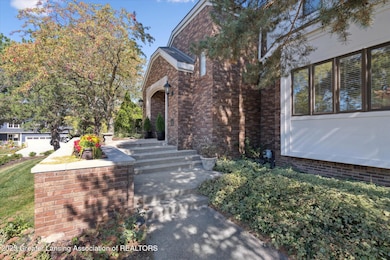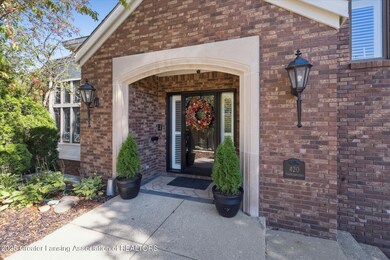420 Woodland Pass East Lansing, MI 48823
Estimated payment $5,294/month
Highlights
- Cathedral Ceiling
- 2 Fireplaces
- Granite Countertops
- Whitehills Elementary School Rated A
- Great Room
- 4-minute walk to Albert A. White Memorial Park
About This Home
Set on a desirable corner lot atop a hill in Whitehills Estates, this grand home offers elegance, functionality, and space for every occasion. Step into the impressive foyer leading to a stunning great room featuring cathedral ceilings, custom built-ins, and a wet bar — the perfect place to entertain or relax. A large formal dining room provides an ideal setting for gatherings, while the updated kitchen boasts a spacious island, gorgeous finishes, and an adjacent tucked-away butler's pantry for extra prep or entertaining space. A first-floor laundry room adds everyday convenience. Enjoy the outdoors from the newer Trex deck overlooking the beautifully maintained lawn. The Bluetooth intercom system allows you to enjoy surround sound throughout the home. Upstairs, the primary suite impress with two walk-in closets and a luxurious new bathroom featuring double sinks and high-end finishes. Three additional bedrooms with hardwood floors share another updated full bath. The walkout lower level offers incredible additional living space with a rec room and bar, full bathroom, dedicated office, guest bedroom, and ample storage—all supported by an Ayers basement system for peace of mind. This stately home seamlessly combines comfort, craftsmanship, and modern updates in one of East Lansing's sought-after neighborhoods.
Listing Agent
RE/MAX Real Estate Professionals License #6506045008 Listed on: 10/09/2025

Home Details
Home Type
- Single Family
Est. Annual Taxes
- $15,300
Year Built
- Built in 1980
Lot Details
- 0.39 Acre Lot
- Lot Dimensions are 122x137
Parking
- 2 Car Garage
- Basement Garage
Home Design
- Brick Exterior Construction
- Wood Siding
- Stucco
Interior Spaces
- 2-Story Property
- Wet Bar
- Sound System
- Bar
- Beamed Ceilings
- Coffered Ceiling
- Cathedral Ceiling
- Recessed Lighting
- 2 Fireplaces
- Gas Fireplace
- Entrance Foyer
- Great Room
- Formal Dining Room
Kitchen
- Oven
- Gas Range
- Microwave
- Plumbed For Ice Maker
- Dishwasher
- Stainless Steel Appliances
- Kitchen Island
- Granite Countertops
- Disposal
Bedrooms and Bathrooms
- 5 Bedrooms
- Double Vanity
Laundry
- Laundry Room
- Laundry on main level
- Dryer
Partially Finished Basement
- Basement Fills Entire Space Under The House
- Basement Window Egress
Home Security
- Intercom
- Smart Thermostat
Utilities
- Forced Air Heating and Cooling System
- Vented Exhaust Fan
- Gas Water Heater
- High Speed Internet
- Cable TV Available
Community Details
- Whitehills Subdivision
Map
Home Values in the Area
Average Home Value in this Area
Tax History
| Year | Tax Paid | Tax Assessment Tax Assessment Total Assessment is a certain percentage of the fair market value that is determined by local assessors to be the total taxable value of land and additions on the property. | Land | Improvement |
|---|---|---|---|---|
| 2025 | $14,901 | $408,200 | $53,000 | $355,200 |
| 2024 | $124 | $372,500 | $46,800 | $325,700 |
| 2023 | $13,916 | $340,500 | $43,900 | $296,600 |
| 2022 | $13,334 | $333,900 | $41,400 | $292,500 |
| 2021 | $13,105 | $320,400 | $40,500 | $279,900 |
| 2020 | $12,961 | $304,200 | $39,700 | $264,500 |
| 2019 | $12,430 | $288,200 | $42,200 | $246,000 |
| 2018 | $13,513 | $267,200 | $42,500 | $224,700 |
| 2017 | $12,973 | $267,000 | $33,500 | $233,500 |
| 2016 | -- | $251,700 | $32,600 | $219,100 |
| 2015 | -- | $232,600 | $60,664 | $171,936 |
| 2014 | -- | $212,300 | $58,963 | $153,337 |
Property History
| Date | Event | Price | List to Sale | Price per Sq Ft |
|---|---|---|---|---|
| 10/09/2025 10/09/25 | For Sale | $762,500 | -- | $150 / Sq Ft |
Purchase History
| Date | Type | Sale Price | Title Company |
|---|---|---|---|
| Interfamily Deed Transfer | -- | None Available | |
| Warranty Deed | $445,000 | Trans | |
| Deed | $360,000 | -- |
Mortgage History
| Date | Status | Loan Amount | Loan Type |
|---|---|---|---|
| Closed | $225,000 | Purchase Money Mortgage |
Source: Greater Lansing Association of Realtors®
MLS Number: 291858
APN: 20-02-07-108-012
- 407 Walbridge Dr
- 1522 Hitching Post Rd
- 1232 Hitching Post Rd
- 408 Whitehills Dr
- 753 E Saginaw St
- 404 Gainsborough Dr
- 268 W Saginaw St Unit 202
- 268 W Saginaw St Unit 103
- 6031 Rutherford Ave
- 338 W Saginaw St Unit 48
- 502 Gainsborough Dr
- 1511 Dennison Rd
- 1440 Roxburgh Ave
- 1426 Roxburgh Ave Unit 7
- 6010 Pollard Ave
- 6004 Gibson Ave
- 904 Sunset Ln
- 1412 N Harrison Rd
- 1968 Rutgers Cir
- 1351 Foxcroft Rd
- 509 Walbridge Dr
- 204 E Pointe Ln
- 301 Rampart Way
- 238 W Saginaw St
- 268 W Saginaw St Unit 202
- 410 Pine Forest Dr
- 1224 E Saginaw St
- 755 Burcham Dr
- 295 Arbor Glen Dr
- 426 W Lake Lansing Rd
- 1424 Haslett Rd
- 2501 Abbot Rd
- 1517 Cambria Dr
- 2160 Regency Dr
- 3075 Endenhall Way
- 314 Mac Ave
- 213 Ann St
- 211 Ann St
- 6080 Carriage Hill Dr
- 6165 Innkeepers Ct Unit 79
