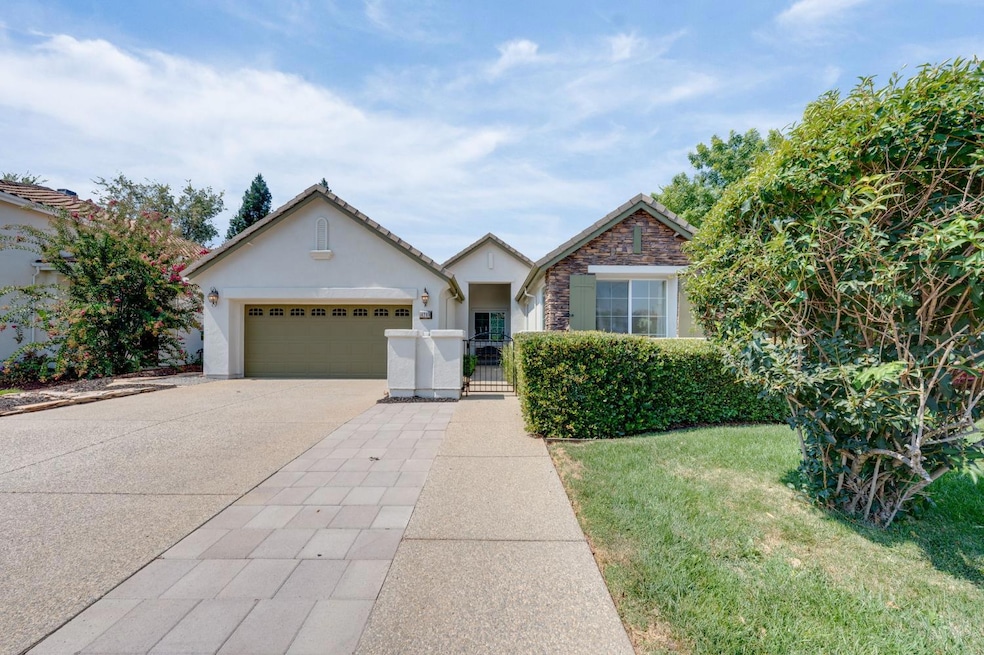Prime Anatolia location! This spacious 4-5 bedroom, 3.5 bath home blends comfort, function, and style. Up front, a welcoming living room and a remote bedroom with full ensuite (perfect for guests, in-laws, or a 2nd primary suite) set the tone. At the heart of the home, the expansive kitchen opens to a dining nook and family room in a bright great room layout with fireplace. The kitchen offers abundant cabinetry, generous counter space, pantry, refrigerator, gas cooktop, and double ovens ideal for daily living and entertaining. A formal dining room sits just off the kitchen for hosting special meals. The rear primary suite features an ensuite bath with dual sinks, soaking tub, shower, walk-in closet, plus a versatile sitting room/nursery/gym (possible 5th bedroom). Additional bedrooms are well-sized, perfect for family, guests, or office space. Outside, enjoy a private tree-lined, low-maintenance backyard with three paved patios great for dining, lounging, and gatherings. Owned solar will transfer with the home, and a newer HVAC (3 years new) add comfort and efficiency. HOA Clubhouse nearby includes Barbeque, Playground, Pool, Exercise Court, Recreation Facilities, Exercise Room, Tennis Courts! Great value! This is the home you've been waiting for!







