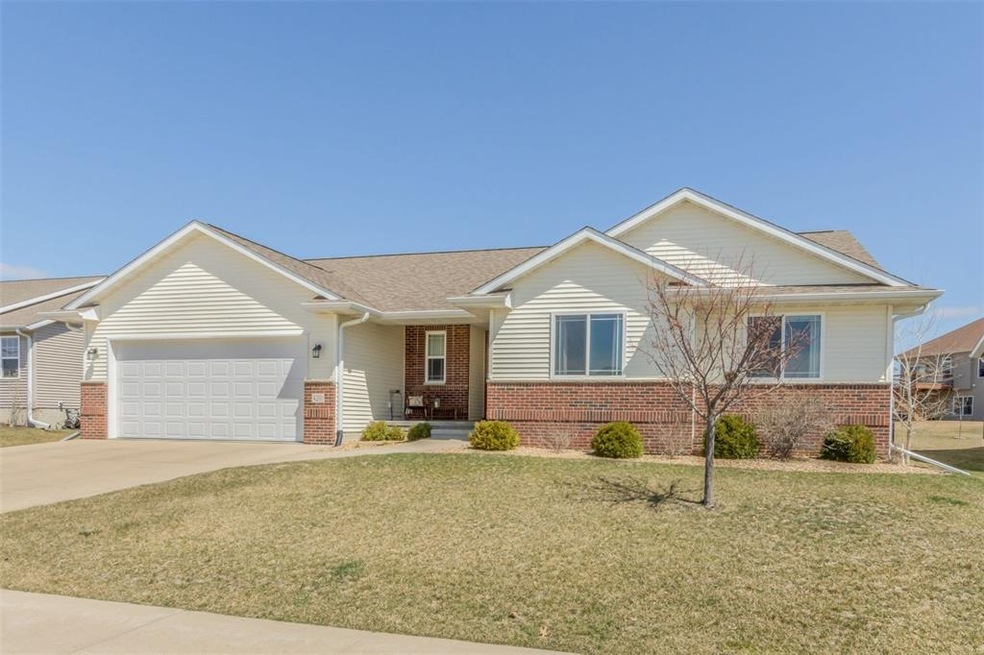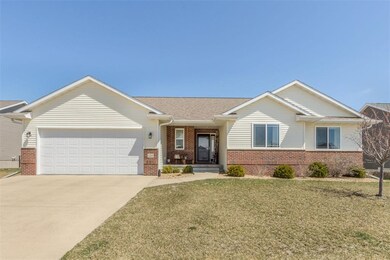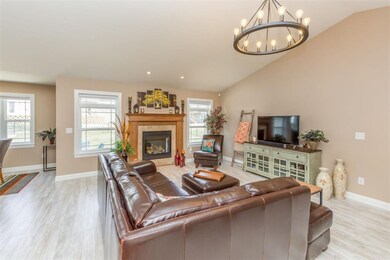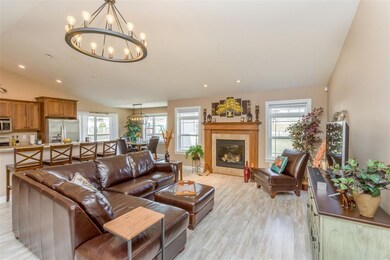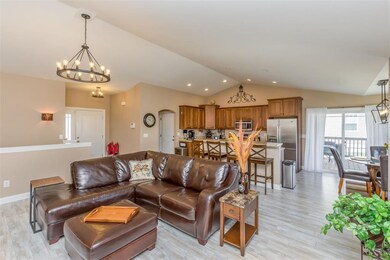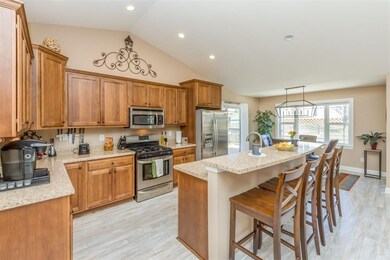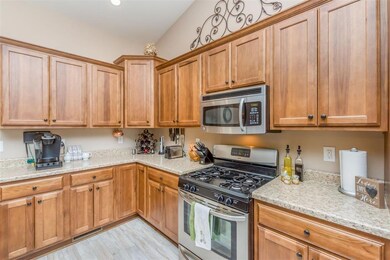
4200 Windemere Way Marion, IA 52302
Highlights
- Deck
- Recreation Room
- Ranch Style House
- Linn-Mar High School Rated A-
- Vaulted Ceiling
- 2 Car Attached Garage
About This Home
As of June 2018This home is located at 4200 Windemere Way, Marion, IA 52302 and is currently priced at $269,900, approximately $99 per square foot. This property was built in 2010. 4200 Windemere Way is a home located in Linn County with nearby schools including Wilkins Elementary School, Excelsior Middle School, and Linn-Mar High School.
Home Details
Home Type
- Single Family
Est. Annual Taxes
- $5,461
Year Built
- 2010
Lot Details
- 10,803 Sq Ft Lot
- Lot Dimensions are 83 x 130
- Fenced
Home Design
- Ranch Style House
- Poured Concrete
- Frame Construction
- Vinyl Construction Material
Interior Spaces
- Vaulted Ceiling
- Gas Fireplace
- Living Room with Fireplace
- Combination Kitchen and Dining Room
- Recreation Room
- Basement Fills Entire Space Under The House
- Home Security System
Kitchen
- Breakfast Bar
- Range
- Microwave
- Dishwasher
- Disposal
Bedrooms and Bathrooms
- 4 Bedrooms | 3 Main Level Bedrooms
Laundry
- Laundry on main level
- Dryer
- Washer
Parking
- 2 Car Attached Garage
- Garage Door Opener
Outdoor Features
- Deck
- Patio
Utilities
- Forced Air Cooling System
- Heating System Uses Gas
- Gas Water Heater
- Water Softener Leased
- Satellite Dish
- Cable TV Available
Ownership History
Purchase Details
Home Financials for this Owner
Home Financials are based on the most recent Mortgage that was taken out on this home.Purchase Details
Home Financials for this Owner
Home Financials are based on the most recent Mortgage that was taken out on this home.Purchase Details
Home Financials for this Owner
Home Financials are based on the most recent Mortgage that was taken out on this home.Similar Homes in the area
Home Values in the Area
Average Home Value in this Area
Purchase History
| Date | Type | Sale Price | Title Company |
|---|---|---|---|
| Warranty Deed | $270,000 | None Available | |
| Warranty Deed | $256,000 | None Available | |
| Corporate Deed | $196,500 | None Available |
Mortgage History
| Date | Status | Loan Amount | Loan Type |
|---|---|---|---|
| Previous Owner | $204,800 | Adjustable Rate Mortgage/ARM | |
| Previous Owner | $175,000 | New Conventional | |
| Previous Owner | $176,000 | New Conventional |
Property History
| Date | Event | Price | Change | Sq Ft Price |
|---|---|---|---|---|
| 06/15/2018 06/15/18 | Sold | $269,900 | 0.0% | $100 / Sq Ft |
| 04/24/2018 04/24/18 | Pending | -- | -- | -- |
| 04/18/2018 04/18/18 | For Sale | $269,900 | +5.4% | $100 / Sq Ft |
| 06/02/2017 06/02/17 | Sold | $256,000 | -1.5% | $95 / Sq Ft |
| 04/22/2017 04/22/17 | Pending | -- | -- | -- |
| 04/05/2017 04/05/17 | For Sale | $259,900 | -- | $96 / Sq Ft |
Tax History Compared to Growth
Tax History
| Year | Tax Paid | Tax Assessment Tax Assessment Total Assessment is a certain percentage of the fair market value that is determined by local assessors to be the total taxable value of land and additions on the property. | Land | Improvement |
|---|---|---|---|---|
| 2023 | $5,702 | $297,000 | $38,500 | $258,500 |
| 2022 | $5,432 | $265,800 | $38,500 | $227,300 |
| 2021 | $5,388 | $265,800 | $38,500 | $227,300 |
| 2020 | $5,388 | $247,700 | $38,500 | $209,200 |
| 2019 | $5,548 | $245,900 | $38,500 | $207,400 |
| 2018 | $4,514 | $245,900 | $38,500 | $207,400 |
| 2017 | $4,514 | $221,600 | $38,500 | $183,100 |
| 2016 | $4,724 | $218,900 | $38,500 | $180,400 |
| 2015 | $4,706 | $218,900 | $38,500 | $180,400 |
| 2014 | $4,706 | $218,900 | $38,500 | $180,400 |
| 2013 | $4,496 | $218,900 | $38,500 | $180,400 |
Agents Affiliated with this Home
-
Melissa Langhurst
M
Seller's Agent in 2018
Melissa Langhurst
Realty87
13 in this area
106 Total Sales
-
James McClain II

Seller Co-Listing Agent in 2018
James McClain II
Realty87
(319) 961-8373
9 in this area
55 Total Sales
-
Karen Mathison

Buyer's Agent in 2018
Karen Mathison
Realty87
(319) 573-8106
10 in this area
150 Total Sales
-
Joni Long
J
Seller's Agent in 2017
Joni Long
Realty87
(319) 350-0506
43 in this area
126 Total Sales
Map
Source: Cedar Rapids Area Association of REALTORS®
MLS Number: 1802576
APN: 10321-55007-00000
- 2130 Rosewood Ridge Dr
- 4315 Snowgoose Dr
- 4490 Teal Ct
- 4663 Pintail Ct Unit 4663
- 4593 Spoonbill Ct Unit 4593
- 4177 Justified Dr
- 4193 Justified Dr
- 4113 Justified Dr
- 4209 Justified Dr
- 4225 Justified Dr
- 2931 Eight Bells Dr
- 4212 Justified Dr
- 2176 49th St Unit 2176
- 3016 Sherwood Dr
- 2054 Shortgrass Place
- 1935 48th Street Ct
- 4185 Willowbrook Dr
- 2014 49th St Unit 2014
- 3567 29th Ave
- 2200 50th St
