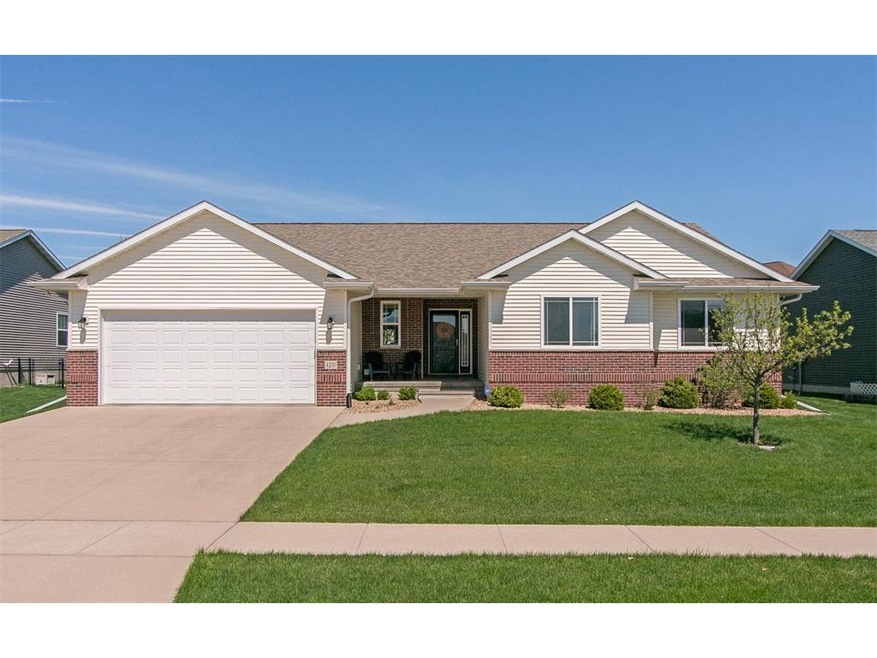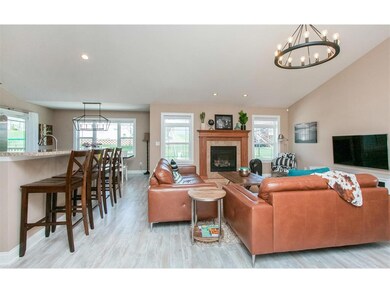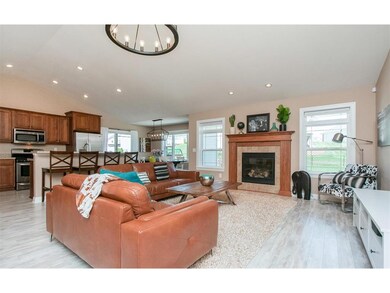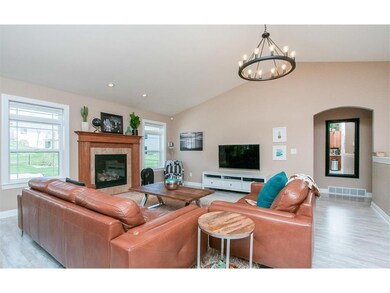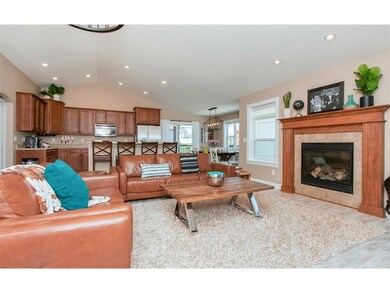
4200 Windemere Way Marion, IA 52302
Highlights
- Deck
- Recreation Room
- Ranch Style House
- Linn-Mar High School Rated A-
- Vaulted Ceiling
- Great Room
About This Home
As of June 2018Once you step in to this lovely 4 bedroom ranch home, you are instantly greeted by the huge open floor plan, cathedral ceiling and gas, tiled fireplace. This beautiful home is tastefully decorated throughout, move-in ready and is located in a very desirable, friendly, Marion neighborhood. Stainless kitchen appliances - great snack bar with 4 bar stools also included. First floor laundry/mudroom. Main floor is gorgeous laminate and tiled floors. Spacious bedrooms and lots of storage. Master suite with dual-vanity, tiled shower, lovely tray ceiling, and walk-in closet. Backyard is fenced with extra large covered deck 24' x 24', and spacious concrete patio 15' x 20'. Finished lower level features large family room, kitchenette, 4th bedroom, 3rd bathroom, and a great bonus room for office – and more storage! The lower level is carpeted wall-to-wall and tiled bathroom. Extra deep two stall garage allows for a workshop or hobby area. This home will be available for immediate possession. Agent is related to seller.
Home Details
Home Type
- Single Family
Est. Annual Taxes
- $4,594
Year Built
- 2010
Lot Details
- 0.25 Acre Lot
- Lot Dimensions are 130x83
- Fenced
Home Design
- Ranch Style House
- Poured Concrete
- Frame Construction
- Vinyl Construction Material
Interior Spaces
- Vaulted Ceiling
- Gas Fireplace
- Great Room
- Living Room with Fireplace
- Combination Kitchen and Dining Room
- Den
- Recreation Room
- Basement Fills Entire Space Under The House
- Laundry on main level
Kitchen
- Breakfast Bar
- Range
- Microwave
- Dishwasher
- Disposal
Bedrooms and Bathrooms
- 4 Bedrooms | 3 Main Level Bedrooms
Parking
- 2 Car Attached Garage
- Garage Door Opener
Outdoor Features
- Deck
- Patio
Utilities
- Forced Air Cooling System
- Heating System Uses Gas
- Gas Water Heater
- Water Softener Leased
- Satellite Dish
- Cable TV Available
Ownership History
Purchase Details
Home Financials for this Owner
Home Financials are based on the most recent Mortgage that was taken out on this home.Purchase Details
Home Financials for this Owner
Home Financials are based on the most recent Mortgage that was taken out on this home.Purchase Details
Home Financials for this Owner
Home Financials are based on the most recent Mortgage that was taken out on this home.Similar Homes in the area
Home Values in the Area
Average Home Value in this Area
Purchase History
| Date | Type | Sale Price | Title Company |
|---|---|---|---|
| Warranty Deed | $270,000 | None Available | |
| Warranty Deed | $256,000 | None Available | |
| Corporate Deed | $196,500 | None Available |
Mortgage History
| Date | Status | Loan Amount | Loan Type |
|---|---|---|---|
| Previous Owner | $204,800 | Adjustable Rate Mortgage/ARM | |
| Previous Owner | $175,000 | New Conventional | |
| Previous Owner | $176,000 | New Conventional |
Property History
| Date | Event | Price | Change | Sq Ft Price |
|---|---|---|---|---|
| 06/15/2018 06/15/18 | Sold | $269,900 | 0.0% | $100 / Sq Ft |
| 04/24/2018 04/24/18 | Pending | -- | -- | -- |
| 04/18/2018 04/18/18 | For Sale | $269,900 | +5.4% | $100 / Sq Ft |
| 06/02/2017 06/02/17 | Sold | $256,000 | -1.5% | $95 / Sq Ft |
| 04/22/2017 04/22/17 | Pending | -- | -- | -- |
| 04/05/2017 04/05/17 | For Sale | $259,900 | -- | $96 / Sq Ft |
Tax History Compared to Growth
Tax History
| Year | Tax Paid | Tax Assessment Tax Assessment Total Assessment is a certain percentage of the fair market value that is determined by local assessors to be the total taxable value of land and additions on the property. | Land | Improvement |
|---|---|---|---|---|
| 2023 | $5,702 | $297,000 | $38,500 | $258,500 |
| 2022 | $5,432 | $265,800 | $38,500 | $227,300 |
| 2021 | $5,388 | $265,800 | $38,500 | $227,300 |
| 2020 | $5,388 | $247,700 | $38,500 | $209,200 |
| 2019 | $5,548 | $245,900 | $38,500 | $207,400 |
| 2018 | $4,514 | $245,900 | $38,500 | $207,400 |
| 2017 | $4,514 | $221,600 | $38,500 | $183,100 |
| 2016 | $4,724 | $218,900 | $38,500 | $180,400 |
| 2015 | $4,706 | $218,900 | $38,500 | $180,400 |
| 2014 | $4,706 | $218,900 | $38,500 | $180,400 |
| 2013 | $4,496 | $218,900 | $38,500 | $180,400 |
Agents Affiliated with this Home
-
Melissa Langhurst
M
Seller's Agent in 2018
Melissa Langhurst
COLDWELL BANKER HEDGES CORRIDOR
106 Total Sales
-
James McClain II

Seller Co-Listing Agent in 2018
James McClain II
COLDWELL BANKER HEDGES
(319) 961-8373
56 Total Sales
-
Karen Mathison

Buyer's Agent in 2018
Karen Mathison
COLDWELL BANKER HEDGES
(319) 573-8106
150 Total Sales
-
Joni Long
J
Seller's Agent in 2017
Joni Long
COLDWELL BANKER HEDGES
125 Total Sales
Map
Source: Cedar Rapids Area Association of REALTORS®
MLS Number: 1703753
APN: 10321-55007-00000
- 2130 Rosewood Ridge Dr
- 4315 Snowgoose Dr
- 4035 Monarch Ave
- 4505 Windemere Ct Unit 4505
- 4530 Windemere Ct Unit 4530
- 4593 Spoonbill Ct Unit 4593
- 4177 Justified Dr
- 4193 Justified Dr
- 4209 Justified Dr
- 4225 Justified Dr
- 4241 Justified Dr
- 2931 Eight Bells Dr
- 4035 Willowbrook Dr
- 2014 49th St Unit 2014
- 3053 Sherwood Dr
- 2200 50th St
- 4272 Churchill Dr
- 4040 Willowood Ave
- 3092 Sherwood Dr
- 3806 English Glen Ave
