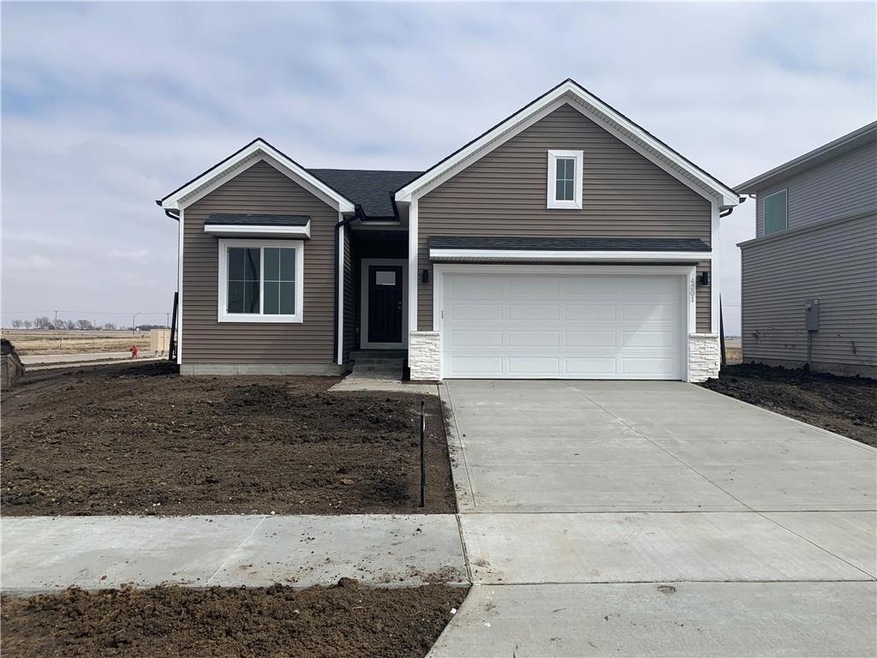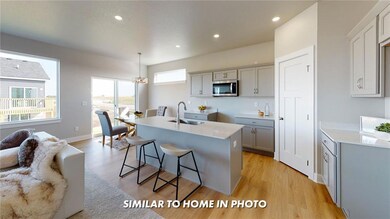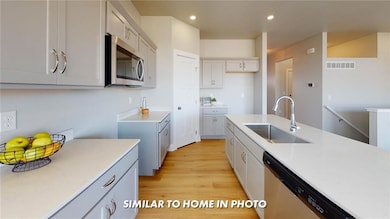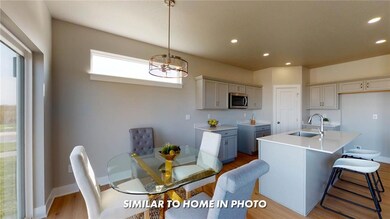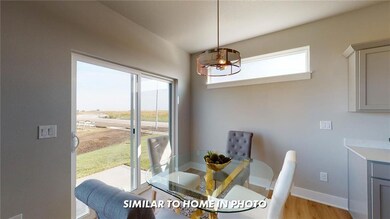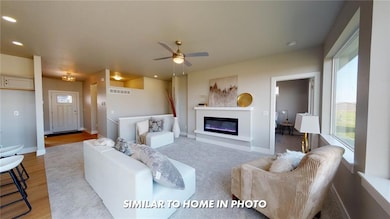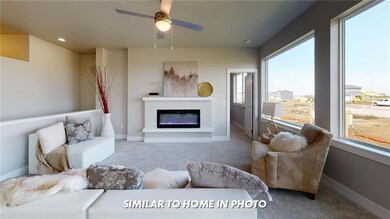
4201 4th Ave SW Altoona, IA 50009
Estimated Value: $301,000 - $352,000
Highlights
- Ranch Style House
- Mud Room
- Eat-In Kitchen
- Clay Elementary School Rated A-
- No HOA
- Patio
About This Home
As of May 2023Destiny Homes presents their Delta floor plan in Altoona's Stonebridge community. This split bedroom, open concept ranch plan features 2 bedrooms, 2 baths, and approximately 1200 square feet of finished space. The kitchen features quartz countertops, island and corner pantry. The large picture windows in the great room offer ample natural light. There is a long list of standard features including; passive radon system, 2x6 construction, SMART Home Automation and 2 year builder warranty. Ask about $2,000 in closing costs provided by a preferred lender.
Home Details
Home Type
- Single Family
Year Built
- Built in 2022
Lot Details
- 6,566
Home Design
- Ranch Style House
- Asphalt Shingled Roof
- Vinyl Siding
Interior Spaces
- 1,196 Sq Ft Home
- Screen For Fireplace
- Electric Fireplace
- Mud Room
- Family Room
- Dining Area
- Laundry on main level
- Unfinished Basement
Kitchen
- Eat-In Kitchen
- Stove
- Microwave
- Dishwasher
Flooring
- Carpet
- Laminate
- Vinyl
Bedrooms and Bathrooms
- 2 Main Level Bedrooms
Parking
- 2 Car Attached Garage
- Driveway
Utilities
- Forced Air Heating and Cooling System
- Cable TV Available
Additional Features
- Patio
- 6,566 Sq Ft Lot
Community Details
- No Home Owners Association
- Built by Destiny Homes
Listing and Financial Details
- Assessor Parcel Number 0000001
Ownership History
Purchase Details
Home Financials for this Owner
Home Financials are based on the most recent Mortgage that was taken out on this home.Similar Homes in Altoona, IA
Home Values in the Area
Average Home Value in this Area
Purchase History
| Date | Buyer | Sale Price | Title Company |
|---|---|---|---|
| Hicks Amanda Marie | $316,500 | None Listed On Document | |
| Hicks Amanda Marie | $316,500 | None Listed On Document |
Mortgage History
| Date | Status | Borrower | Loan Amount |
|---|---|---|---|
| Open | Hicks Amanda Marie | $279,900 | |
| Closed | Hicks Amanda Marie | $279,900 |
Property History
| Date | Event | Price | Change | Sq Ft Price |
|---|---|---|---|---|
| 05/11/2023 05/11/23 | Sold | $311,000 | 0.0% | $260 / Sq Ft |
| 05/03/2023 05/03/23 | Pending | -- | -- | -- |
| 03/29/2023 03/29/23 | For Sale | $311,000 | 0.0% | $260 / Sq Ft |
| 03/27/2023 03/27/23 | Pending | -- | -- | -- |
| 03/26/2023 03/26/23 | For Sale | $311,000 | 0.0% | $260 / Sq Ft |
| 03/26/2023 03/26/23 | Pending | -- | -- | -- |
| 01/20/2023 01/20/23 | Price Changed | $311,000 | -1.3% | $260 / Sq Ft |
| 11/10/2022 11/10/22 | For Sale | $315,000 | -- | $263 / Sq Ft |
Tax History Compared to Growth
Tax History
| Year | Tax Paid | Tax Assessment Tax Assessment Total Assessment is a certain percentage of the fair market value that is determined by local assessors to be the total taxable value of land and additions on the property. | Land | Improvement |
|---|---|---|---|---|
| 2024 | -- | $303,200 | $68,700 | $234,500 |
| 2023 | -- | $70,000 | $55,000 | $15,000 |
Agents Affiliated with this Home
-
Mike Christiansen

Seller's Agent in 2023
Mike Christiansen
EXP Realty, LLC
(515) 783-0181
27 in this area
231 Total Sales
-
Heath Moulton

Seller Co-Listing Agent in 2023
Heath Moulton
EXP Realty, LLC
(515) 965-7876
14 in this area
830 Total Sales
-
Kevin Howe

Buyer's Agent in 2023
Kevin Howe
RE/MAX
(515) 710-2458
1 in this area
192 Total Sales
Map
Source: Des Moines Area Association of REALTORS®
MLS Number: 663555
APN: 171/00122-254-096
- 525 42nd St SW
- 503 43rd St SW
- 319 41st St SW
- 327 41st St SW
- 4203 5th Ave SW
- 3309 Heartland Ct SE
- 6991 NE 27th Ave
- 4043 2nd Ave SW
- 4035 2nd Ave SW
- 4038 2nd Ave SW
- 4104 6th Ave SW
- 409 41st St SW
- 4211 5th Ave SW
- NE NE 27th Ave
- 3513 Fieldstone Ct SE
- 104 35th St SE
- 3239 10th Ave SW
- 3340 10th Ave SW
- 3438 10th Ave SW
- 3338 9th Ave SW
- 4201 4th Ave SW
- 524 42nd St SW
- 533 42nd St SW
- 430 42nd St SW
- 4204 4th Ave SW
- 4204 4th Ave SW
- 2000 NE Clay Dr
- 307 42nd St SW
- 310 41st St SW
- 331 42nd St SW
- 339 42nd St SW
- 438 42nd St SW
- 315 42nd St SW
- 323 42nd St SW
- 302 41st St SW
- 411 42nd St SW
- 326 42nd St SW
- 318 42nd St SW
- 222 41st St SW
- 509 41st St SW
