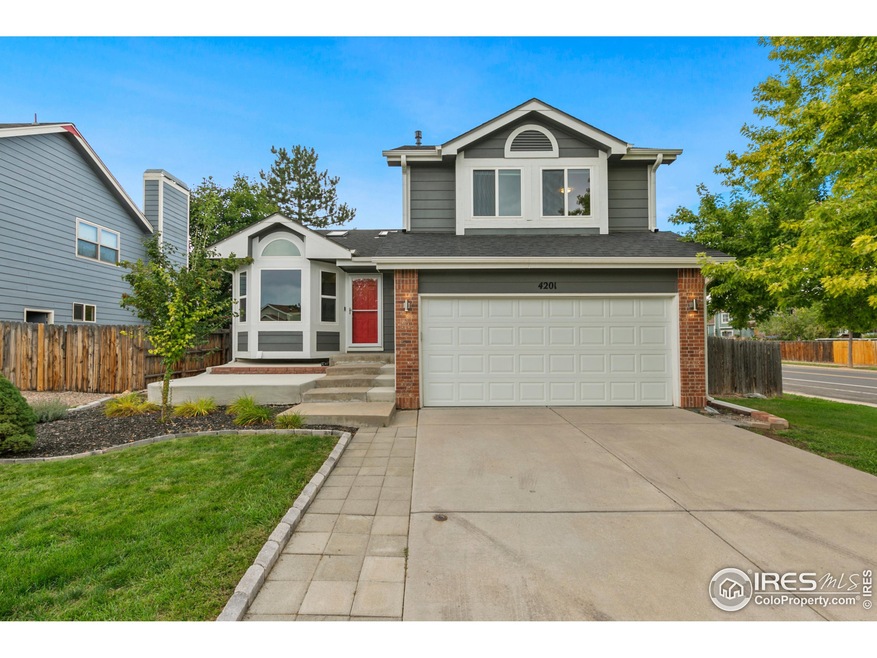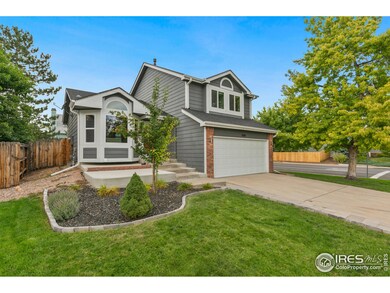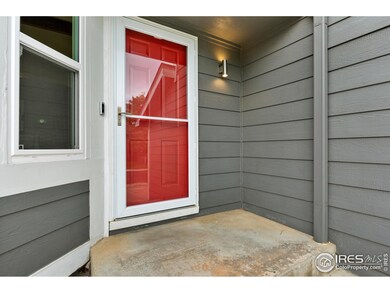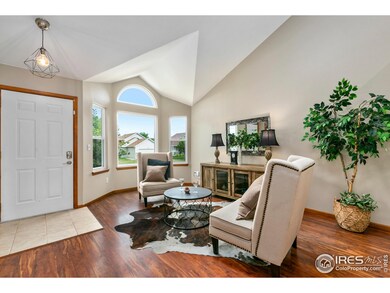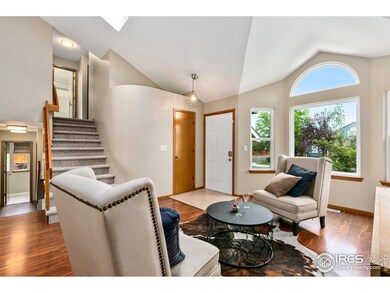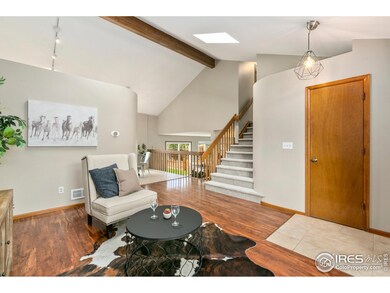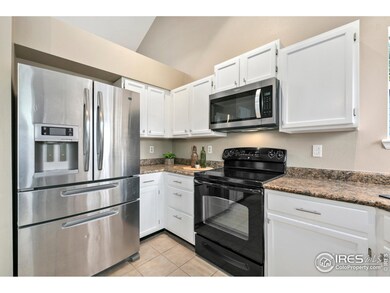
4201 Beaver Creek Dr Fort Collins, CO 80526
Estimated Value: $565,000 - $579,000
Highlights
- Open Floorplan
- Cathedral Ceiling
- No HOA
- Lopez Elementary School Rated A-
- Corner Lot
- 2 Car Attached Garage
About This Home
As of October 2022Located near excellent schools, Troutman Park, wonderful shopping and restaurants, this updated home boasts more than a fantastic location. Features include fresh interior paint throughout, brand new carpet on the upper level, newer roof, and newer windows throughout most of the house. The primary bedroom boasts private updated bath with large soaker tub and new subway tile. The basement is finished including 3/4 bath and can be a 4th bedroom or rec-room. Outside you will find a completely fenced and irrigated yard with dog-run, new planter boxes, oversized front porch, back patio, and storage shed.
Home Details
Home Type
- Single Family
Est. Annual Taxes
- $2,429
Year Built
- Built in 1989
Lot Details
- 6,216 Sq Ft Lot
- East Facing Home
- Kennel or Dog Run
- Wood Fence
- Corner Lot
- Level Lot
- Sprinkler System
Parking
- 2 Car Attached Garage
- Garage Door Opener
Home Design
- Brick Veneer
- Wood Frame Construction
- Composition Roof
- Composition Shingle
Interior Spaces
- 1,869 Sq Ft Home
- 4-Story Property
- Open Floorplan
- Cathedral Ceiling
- Recreation Room with Fireplace
- Finished Basement
- Basement Fills Entire Space Under The House
- Radon Detector
Kitchen
- Electric Oven or Range
- Microwave
- Dishwasher
- Disposal
Flooring
- Carpet
- Laminate
Bedrooms and Bathrooms
- 4 Bedrooms
- Primary Bathroom is a Full Bathroom
Laundry
- Laundry on lower level
- Washer and Dryer Hookup
Outdoor Features
- Patio
- Outdoor Storage
Schools
- Lopez Elementary School
- Webber Middle School
- Rocky Mountain High School
Utilities
- Forced Air Heating and Cooling System
- High Speed Internet
- Cable TV Available
Community Details
- No Home Owners Association
- Willow Park Subdivision
Listing and Financial Details
- Assessor Parcel Number R1130331
Ownership History
Purchase Details
Home Financials for this Owner
Home Financials are based on the most recent Mortgage that was taken out on this home.Purchase Details
Purchase Details
Home Financials for this Owner
Home Financials are based on the most recent Mortgage that was taken out on this home.Purchase Details
Home Financials for this Owner
Home Financials are based on the most recent Mortgage that was taken out on this home.Purchase Details
Home Financials for this Owner
Home Financials are based on the most recent Mortgage that was taken out on this home.Similar Homes in Fort Collins, CO
Home Values in the Area
Average Home Value in this Area
Purchase History
| Date | Buyer | Sale Price | Title Company |
|---|---|---|---|
| South Street Llc | $552,000 | -- | |
| Wuest Living Trust | -- | None Listed On Document | |
| Wuest David K | $207,500 | Guardian Title | |
| Ruybal Jason James | $194,000 | -- | |
| Scott David S | $141,950 | First American Heritage Titl |
Mortgage History
| Date | Status | Borrower | Loan Amount |
|---|---|---|---|
| Previous Owner | Wuest Ryan D | $227,000 | |
| Previous Owner | Wuest Ryan D | $189,000 | |
| Previous Owner | Wuest David K | $204,742 | |
| Previous Owner | Ruybal Jason James | $22,063 | |
| Previous Owner | Ruybal Jason James | $155,200 | |
| Previous Owner | Ruybal Jason James | $19,400 | |
| Previous Owner | Scott David S | $45,320 | |
| Previous Owner | Scott David S | $113,500 | |
| Closed | Ruybal Jason James | $9,603 |
Property History
| Date | Event | Price | Change | Sq Ft Price |
|---|---|---|---|---|
| 10/18/2022 10/18/22 | Sold | $552,000 | +0.4% | $295 / Sq Ft |
| 09/29/2022 09/29/22 | For Sale | $550,000 | -- | $294 / Sq Ft |
Tax History Compared to Growth
Tax History
| Year | Tax Paid | Tax Assessment Tax Assessment Total Assessment is a certain percentage of the fair market value that is determined by local assessors to be the total taxable value of land and additions on the property. | Land | Improvement |
|---|---|---|---|---|
| 2025 | $2,947 | $34,398 | $3,015 | $31,383 |
| 2024 | $2,804 | $34,398 | $3,015 | $31,383 |
| 2022 | $2,405 | $25,465 | $3,128 | $22,337 |
| 2021 | $2,430 | $26,198 | $3,218 | $22,980 |
| 2020 | $2,294 | $24,518 | $3,218 | $21,300 |
| 2019 | $2,304 | $24,518 | $3,218 | $21,300 |
| 2018 | $2,005 | $22,003 | $3,240 | $18,763 |
| 2017 | $1,998 | $22,003 | $3,240 | $18,763 |
| 2016 | $1,822 | $19,956 | $3,582 | $16,374 |
| 2015 | $1,809 | $19,950 | $3,580 | $16,370 |
| 2014 | $1,593 | $17,460 | $3,580 | $13,880 |
Agents Affiliated with this Home
-
Matt Nesbitt

Seller's Agent in 2022
Matt Nesbitt
Group Mulberry
(970) 690-7155
129 Total Sales
-
Rob Crouch

Buyer's Agent in 2022
Rob Crouch
Roots Real Estate
(970) 342-5298
70 Total Sales
Map
Source: IRES MLS
MLS Number: 976162
APN: 97353-21-040
- 4118 Dillon Way
- 937 Butte Pass Dr
- 4142 Snow Ridge Cir
- 837 Marble Dr
- 843 Bitterbrush Ln
- 4237 Goldeneye Dr
- 418 Guillemont St
- 518 Albion Way
- 1136 Wabash St Unit 3
- 1414 Sheep Creek Ct
- 900 Arbor Ave Unit 4
- 720 Arbor Ave Unit 6
- 3565 Windmill Dr Unit 8
- 3565 Windmill Dr Unit 3
- 3565 Windmill Dr Unit 5
- 3565 Windmill Dr Unit N3
- 1157 Belleview Dr
- 1502 Westfield Dr
- 1444 Wakerobin Ct
- 4560 Larkbunting Dr Unit 5D
- 4201 Beaver Creek Dr
- 4207 Beaver Creek Dr
- 4200 Goldenridge Way
- 4206 Goldenridge Way
- 4213 Beaver Creek Dr
- 4131 Beaver Creek Dr
- 4200 Beaver Creek Dr
- 4212 Goldenridge Way
- 4206 Beaver Creek Dr
- 4219 Beaver Creek Dr
- 4125 Beaver Creek Dr
- 4212 Beaver Creek Dr
- 4124 Dillon Way
- 4218 Goldenridge Way
- 4130 Beaver Creek Dr
- 4218 Beaver Creek Dr
- 4201 Goldenridge Way
- 4124 Beaver Creek Dr
- 4201 Fall River Dr
- 4119 Beaver Creek Dr
