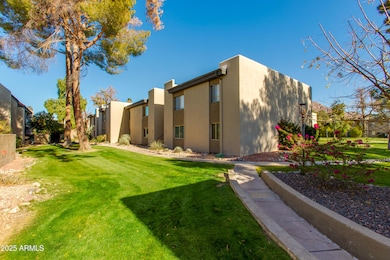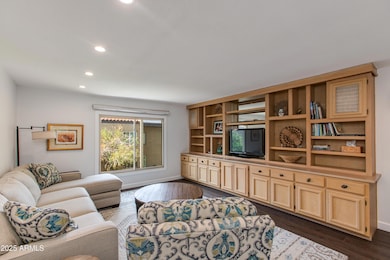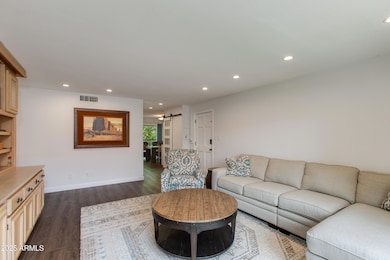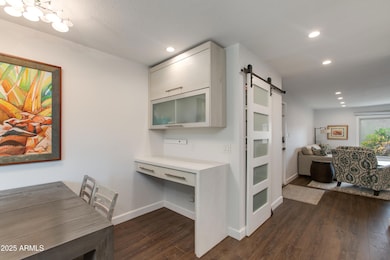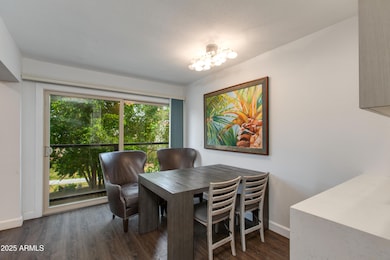Estimated payment $2,614/month
Highlights
- Eat-In Kitchen
- Central Air
- Heating Available
- Hopi Elementary School Rated A
- Wrought Iron Fence
About This Home
Seller offering a $5,000 Concession to use toward Buyer rate by down or closing costs! Beautifully remodeled 2-bedroom, 2-bathroom, 1,200 sq. ft. condo in 85018! The spacious and beautiful kitchen also boasts a rare walk-in pantry. Upgrades include stylish flooring throughout, recessed lighting, modern bathrooms, newer windows, and excellent appliances. Enjoy the convenience of in-unit laundry. Located in a tranquil community, this property offers stunning Camelback Mountain views from multiple rooms. The HOA covers air conditioning, heat, water, and has no minimum rental days. Relax by the pool and spa or stroll along the nearby canal walking path. Just minutes from Arcadia's top dining, shopping, and entertainment. Don't miss this fantastic opportunity!
Property Details
Home Type
- Condominium
Est. Annual Taxes
- $636
Year Built
- Built in 1970
Lot Details
- Wrought Iron Fence
HOA Fees
- $537 Monthly HOA Fees
Parking
- 1 Carport Space
Home Design
- Foam Roof
- Block Exterior
- Stucco
Interior Spaces
- 1,225 Sq Ft Home
- 2-Story Property
- Eat-In Kitchen
- Laundry in unit
Bedrooms and Bathrooms
- 2 Bedrooms
- 2 Bathrooms
Schools
- Hopi Elementary School
- Ingleside Middle School
- Arcadia High School
Utilities
- Central Air
- Heating Available
Community Details
- Association fees include maintenance exterior, roof repair, roof replacement, insurance, water, sewer, trash, pest control, air conditioning and heating, ground maintenance
- Villa Green Association, Phone Number (602) 863-3660
- Built by Hallcraft Homes
- Villa Green Subdivision
Listing and Financial Details
- Tax Lot 34
- Assessor Parcel Number 171-34-226
Map
About This Building
Home Values in the Area
Average Home Value in this Area
Tax History
| Year | Tax Paid | Tax Assessment Tax Assessment Total Assessment is a certain percentage of the fair market value that is determined by local assessors to be the total taxable value of land and additions on the property. | Land | Improvement |
|---|---|---|---|---|
| 2025 | $666 | $8,090 | -- | -- |
| 2024 | $623 | $7,705 | -- | -- |
| 2023 | $623 | $19,980 | $3,990 | $15,990 |
| 2022 | $598 | $15,380 | $3,070 | $12,310 |
| 2021 | $619 | $13,820 | $2,760 | $11,060 |
| 2020 | $610 | $12,400 | $2,480 | $9,920 |
| 2019 | $587 | $11,030 | $2,200 | $8,830 |
| 2018 | $565 | $9,680 | $1,930 | $7,750 |
| 2017 | $543 | $8,810 | $1,760 | $7,050 |
| 2016 | $529 | $7,660 | $1,530 | $6,130 |
| 2015 | $485 | $6,260 | $1,250 | $5,010 |
Property History
| Date | Event | Price | List to Sale | Price per Sq Ft |
|---|---|---|---|---|
| 01/23/2026 01/23/26 | For Sale | $389,900 | 0.0% | $318 / Sq Ft |
| 01/20/2026 01/20/26 | Off Market | $389,900 | -- | -- |
| 01/03/2026 01/03/26 | Price Changed | $389,900 | -2.5% | $318 / Sq Ft |
| 12/18/2025 12/18/25 | For Sale | $399,900 | 0.0% | $326 / Sq Ft |
| 12/16/2025 12/16/25 | Off Market | $399,900 | -- | -- |
| 12/06/2025 12/06/25 | Off Market | $399,900 | -- | -- |
| 10/03/2025 10/03/25 | Off Market | $399,900 | -- | -- |
| 09/26/2025 09/26/25 | For Sale | $399,900 | 0.0% | $326 / Sq Ft |
| 09/25/2025 09/25/25 | For Sale | $399,900 | -- | $326 / Sq Ft |
Purchase History
| Date | Type | Sale Price | Title Company |
|---|---|---|---|
| Warranty Deed | $132,000 | None Available |
Source: Arizona Regional Multiple Listing Service (ARMLS)
MLS Number: 6924938
APN: 171-34-226
- 4201 E Camelback Rd Unit 51
- 4201 E Camelback Rd Unit 25
- 4201 E Camelback Rd Unit 100
- 4114 E Calle Redonda Unit 54
- 4102 E Calle Redonda Unit 43
- 4222 E Calle Redonda
- 4101 E Medlock Dr
- 4101 E Coolidge St
- 4704 N 40th Place
- 4209 E Patricia Jane Dr
- 4010 E Coolidge St
- 4332 E Calle Redonda
- 4540 N 44th St Unit 2
- 4540 N 44th St Unit 46
- 4540 N 44th St Unit 8
- 4540 N 44th St Unit 21
- 4540 N 44th St Unit 20
- 4203 E Hazelwood St
- 3825 E Camelback Rd Unit 120
- 4610 N 40th St
- 4201 E Camelback Rd Unit 74
- 4111 E Camelback Rd Unit 17
- 4241 E Calle Tuberia
- 4900 N 44th St
- 4240 E Camelback Rd Unit 514
- 4240 E Camelback Rd Unit 203
- 5119 N 41st St
- 5115 N 40th St
- 4216 E Hazelwood St
- 5214 N 43rd Place
- 3915 E Camelback Rd
- 3825 E Camelback Rd Unit 226
- 3841 E Elm St
- 4434 E Camelback Rd Unit 128
- 4304 E Campbell Ave
- 4525 N 40th St Unit 8
- 4525 N 40th St Unit 4
- 5002 N 38th Place
- 4207 E Campbell Ave
- 4201 E Stanford Dr
Ask me questions while you tour the home.

