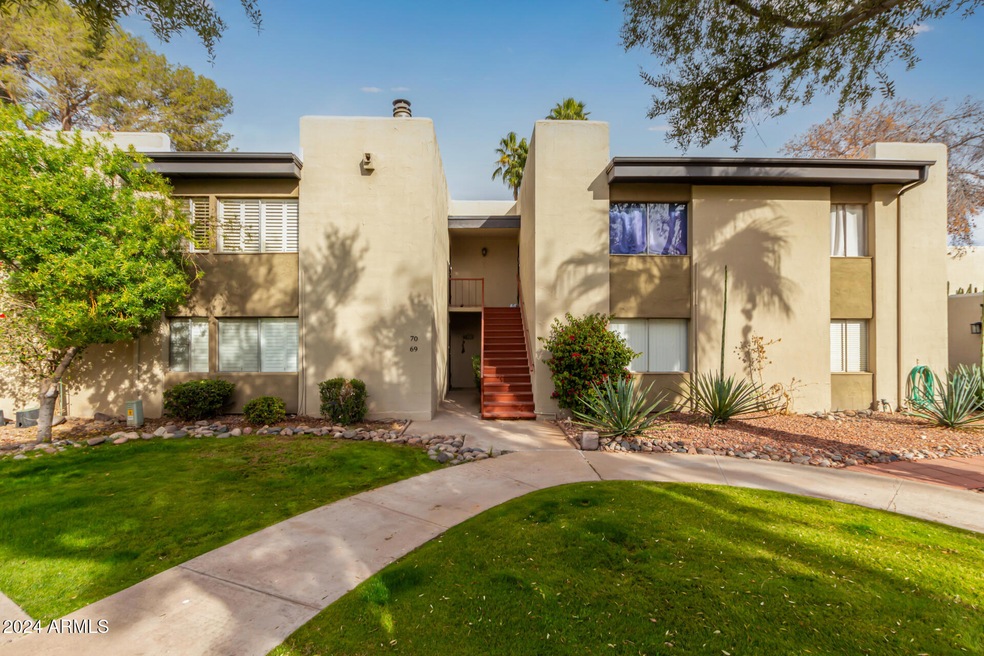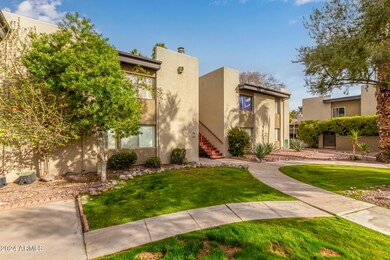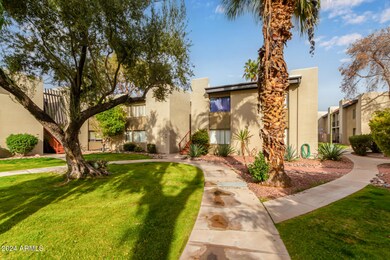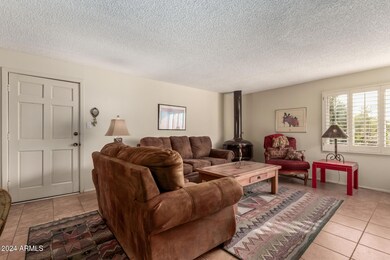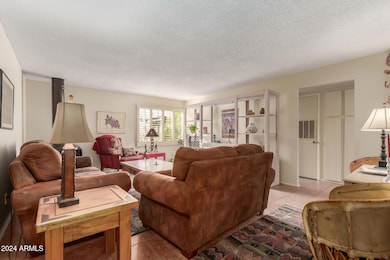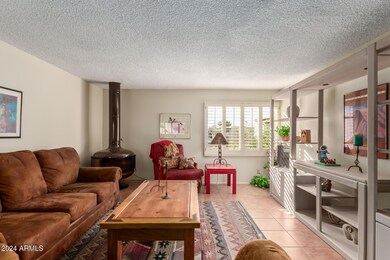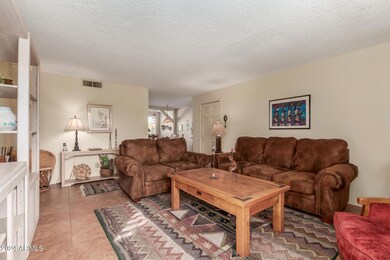
Highlights
- Contemporary Architecture
- Heated Community Pool
- Solar Screens
- Hopi Elementary School Rated A
- Double Pane Windows
- Community Playground
About This Home
As of March 2025Discover the charm of this 2-bedroom Villa Green unit, where comfort meets convenience. The inviting interior boasts tile flooring, plantation shutters, and a cozy living room with a fireplace. A formal dining area adds an graceful touch, while the eat-in kitchen impresses with abundant cabinetry, built-in appliances, and ample counter space. The main bedroom offers a private bathroom and walk-in closet for added privacy and convenience. Take advantage of Villa Green's community amenities which includes a refreshing pool, relaxing spa, and more. Ideally located near popular dining options, shopping destinations, and everyday conveniences. Don't miss the opportunity to make this your new home!
Last Agent to Sell the Property
Real Broker License #SA672535000 Listed on: 01/02/2025

Property Details
Home Type
- Condominium
Est. Annual Taxes
- $651
Year Built
- Built in 1970
Lot Details
- Desert faces the front of the property
- Two or More Common Walls
- Grass Covered Lot
HOA Fees
- $466 Monthly HOA Fees
Home Design
- Contemporary Architecture
- Foam Roof
- Block Exterior
- Stucco
Interior Spaces
- 1,225 Sq Ft Home
- 2-Story Property
- Ceiling height of 9 feet or more
- Ceiling Fan
- Double Pane Windows
- Solar Screens
- Living Room with Fireplace
Kitchen
- <<builtInMicrowave>>
- Laminate Countertops
Flooring
- Carpet
- Tile
Bedrooms and Bathrooms
- 2 Bedrooms
- 2 Bathrooms
Parking
- 1 Carport Space
- Assigned Parking
Location
- Property is near a bus stop
Schools
- Hopi Elementary School
- Ingleside Middle School
- Arcadia High School
Utilities
- Central Air
- Heating Available
- High Speed Internet
- Cable TV Available
Listing and Financial Details
- Tax Lot 70
- Assessor Parcel Number 171-34-262
Community Details
Overview
- Association fees include ground maintenance
- Aam Association, Phone Number (602) 957-9191
- Built by HALLCRAFT HOMES
- Villa Green Subdivision
Amenities
- Coin Laundry
Recreation
- Community Playground
- Community Spa
- Bike Trail
Ownership History
Purchase Details
Purchase Details
Similar Homes in the area
Home Values in the Area
Average Home Value in this Area
Purchase History
| Date | Type | Sale Price | Title Company |
|---|---|---|---|
| Warranty Deed | -- | None Available | |
| Warranty Deed | -- | None Available |
Property History
| Date | Event | Price | Change | Sq Ft Price |
|---|---|---|---|---|
| 05/28/2025 05/28/25 | For Sale | $425,000 | +40.3% | $347 / Sq Ft |
| 03/18/2025 03/18/25 | Sold | $303,000 | -6.7% | $247 / Sq Ft |
| 02/14/2025 02/14/25 | Price Changed | $324,900 | -1.5% | $265 / Sq Ft |
| 01/31/2025 01/31/25 | Price Changed | $329,900 | -2.7% | $269 / Sq Ft |
| 01/24/2025 01/24/25 | Price Changed | $338,900 | -0.1% | $277 / Sq Ft |
| 01/13/2025 01/13/25 | Price Changed | $339,400 | -0.1% | $277 / Sq Ft |
| 01/02/2025 01/02/25 | For Sale | $339,900 | -- | $277 / Sq Ft |
Tax History Compared to Growth
Tax History
| Year | Tax Paid | Tax Assessment Tax Assessment Total Assessment is a certain percentage of the fair market value that is determined by local assessors to be the total taxable value of land and additions on the property. | Land | Improvement |
|---|---|---|---|---|
| 2025 | $651 | $8,278 | -- | -- |
| 2024 | $638 | $7,884 | -- | -- |
| 2023 | $638 | $20,130 | $4,020 | $16,110 |
| 2022 | $612 | $15,520 | $3,100 | $12,420 |
| 2021 | $634 | $13,950 | $2,790 | $11,160 |
| 2020 | $624 | $12,510 | $2,500 | $10,010 |
| 2019 | $601 | $11,150 | $2,230 | $8,920 |
| 2018 | $578 | $9,800 | $1,960 | $7,840 |
| 2017 | $555 | $8,870 | $1,770 | $7,100 |
| 2016 | $541 | $7,780 | $1,550 | $6,230 |
| 2015 | $496 | $6,320 | $1,260 | $5,060 |
Agents Affiliated with this Home
-
Lisa Scanlon

Seller's Agent in 2025
Lisa Scanlon
Compass
(602) 570-2017
6 in this area
8 Total Sales
-
Matthew Linder

Seller's Agent in 2025
Matthew Linder
Real Broker
(480) 726-2100
2 in this area
43 Total Sales
About This Building
Map
Source: Arizona Regional Multiple Listing Service (ARMLS)
MLS Number: 6799226
APN: 171-34-262
- 4201 E Camelback Rd Unit 74
- 4201 E Camelback Rd Unit 51
- 4201 E Camelback Rd Unit 34
- 4201 E Camelback Rd Unit 28
- 4114 E Calle Redonda Unit 54
- 4710 N 41st Place
- 4704 N 40th Place
- 4010 E Coolidge St
- 4540 N 44th St Unit 69
- 4540 N 44th St Unit 41
- 4203 E Hazelwood St
- 3825 E Camelback Rd Unit 234
- 3825 E Camelback Rd Unit 251
- 3825 E Camelback Rd Unit 182
- 3825 E Camelback Rd Unit 152
- 3825 E Camelback Rd Unit 117
- 3825 E Camelback Rd Unit 292
- 5301 N 43rd St
- 4434 E Camelback Rd Unit 130
- 4434 E Camelback Rd Unit 132
