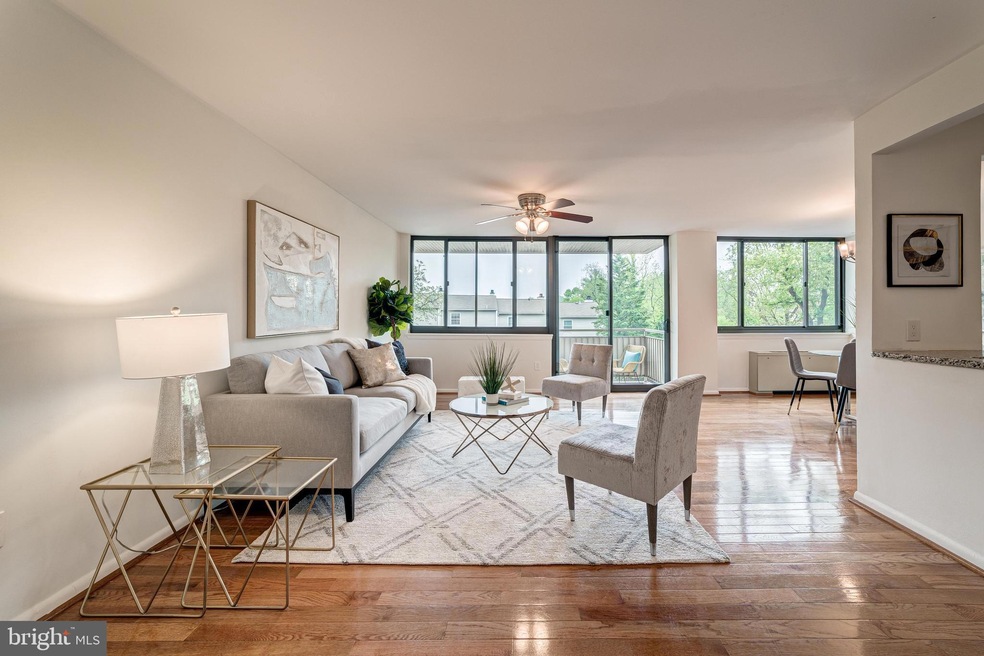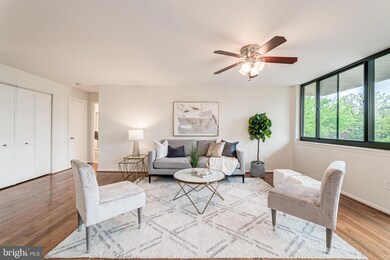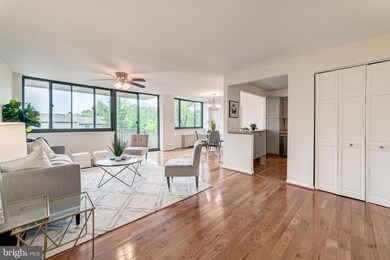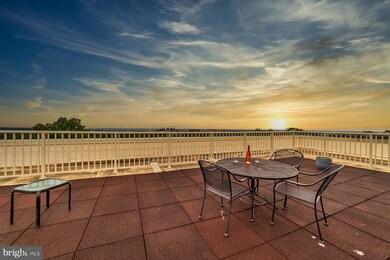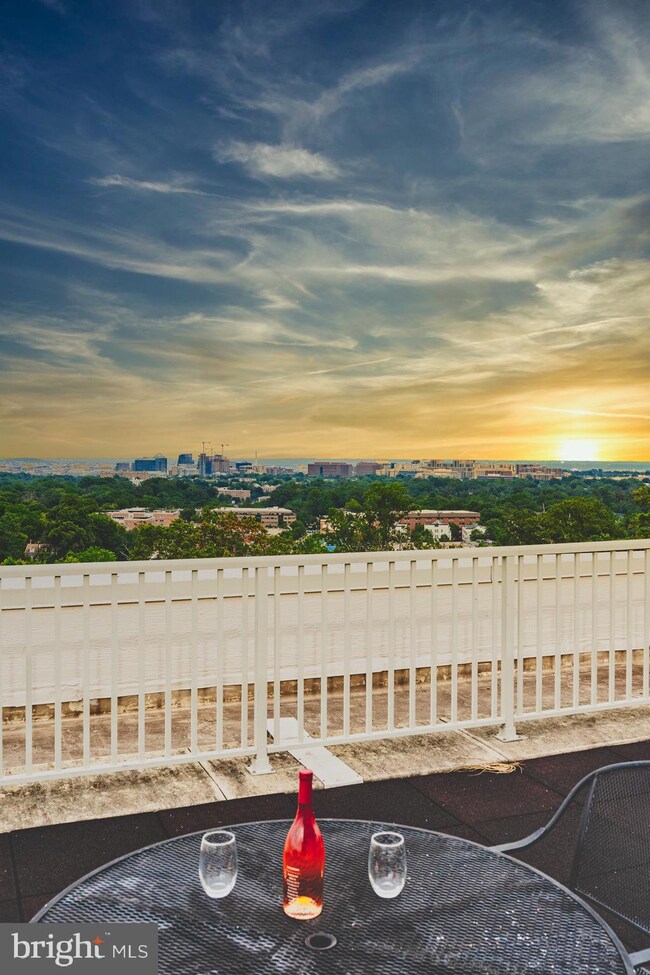
4201 Lee Hwy Unit 206 Arlington, VA 22207
Cherrydale NeighborhoodEstimated Value: $258,000 - $267,000
Highlights
- Fitness Center
- Traditional Architecture
- Upgraded Countertops
- Taylor Elementary School Rated A
- Wood Flooring
- 5-minute walk to Horizons Dog Park
About This Home
As of June 2022Welcome home to this beautifully updated condo in the heart of Arlington! This fantastic location allows you to be in the mix of it all, while also having a spacious condo and private balcony where you can enjoy morning coffee and relax. Head on up to the rooftop deck to experience some of the best views in the area - DC views and almost 360 views of fireworks! Great place to entertain and relax. This condo is the largest 1 bedroom model in the building & is completely move-in ready. Very well maintained and secure building. Parking included and it is pet friendly! This home features an open concept layout and tons of space to work from home. Freshly painted and beautiful hardwood floors throughout. Updated kitchen features beautiful and new cabinets and granite countertops. TONS of cabinet storage in kitchen. Stainless steel appliances with gas range. Enjoy cooking while your guests relax on the stools at the counter. Neutral colors throughout. Large windows allows for TONS of natural light to flood throughout. Monthly fee includes ALL utilities, one parking space, indoor bike storage and a storage unit. Pet-friendly building. Laundry is right across the hall, and also enjoy the fantastic fitness and party room. So convenient - just over a mile to the Ballston metro. The ART55 bus direct to Rosslyn Metro stops across the street, as well as the Metrobus 3Y commuter express to McPherson Square during weekday rush hours. Short drive to Reagan National Airport & Pentagon - about 7 miles. Easy access to the Custis and W&OD trails. Short walk to Ballston, coffee, shops, dining and shopping at Lee Heights and Cherrydale. Highly sought-after schools! Best of both worlds - you can have it all. Welcome home!
Last Agent to Sell the Property
Samson Properties License #678301 Listed on: 05/05/2022

Property Details
Home Type
- Condominium
Est. Annual Taxes
- $2,491
Year Built
- Built in 1965 | Remodeled in 2011
HOA Fees
- $712 Monthly HOA Fees
Home Design
- Traditional Architecture
- Brick Exterior Construction
Interior Spaces
- 809 Sq Ft Home
- Property has 1 Level
- Ceiling Fan
- Double Pane Windows
- Living Room
- Dining Room
- Open Floorplan
- Intercom
Kitchen
- Eat-In Kitchen
- Oven
- Stove
- Microwave
- Dishwasher
- Upgraded Countertops
- Disposal
Flooring
- Wood
- Partially Carpeted
Bedrooms and Bathrooms
- 1 Main Level Bedroom
- En-Suite Primary Bedroom
- 1 Full Bathroom
Parking
- 1 Open Parking Space
- 1 Parking Space
- Parking Lot
- Off-Street Parking
- Parking Permit Included
- Unassigned Parking
Utilities
- Central Heating and Cooling System
- Natural Gas Water Heater
- Cable TV Available
Additional Features
- Accessible Elevator Installed
- Balcony
- Property is in excellent condition
Listing and Financial Details
- Assessor Parcel Number 06-001-101
Community Details
Overview
- Association fees include electricity, exterior building maintenance, gas, heat, trash, water
- Mid-Rise Condominium
- Stoneridge Knoll Condominium Condos
- Stoneridge Knoll Community
- Stoneridge Knoll Subdivision
Amenities
- Party Room
- Laundry Facilities
- Community Storage Space
- Elevator
Recreation
- Fitness Center
Pet Policy
- Dogs and Cats Allowed
Security
- Carbon Monoxide Detectors
- Fire and Smoke Detector
Ownership History
Purchase Details
Home Financials for this Owner
Home Financials are based on the most recent Mortgage that was taken out on this home.Purchase Details
Home Financials for this Owner
Home Financials are based on the most recent Mortgage that was taken out on this home.Purchase Details
Home Financials for this Owner
Home Financials are based on the most recent Mortgage that was taken out on this home.Purchase Details
Purchase Details
Purchase Details
Home Financials for this Owner
Home Financials are based on the most recent Mortgage that was taken out on this home.Similar Homes in Arlington, VA
Home Values in the Area
Average Home Value in this Area
Purchase History
| Date | Buyer | Sale Price | Title Company |
|---|---|---|---|
| Burke Betsy | $237,500 | New Title Company Name | |
| Burke Betsy | $237,500 | New Title Company Name | |
| Lockett Stephen Bryson | $230,000 | North American Title | |
| Laughlin Daniel | $196,000 | -- | |
| Deutsche Bank National Trust | $204,000 | -- | |
| Hamilton Kurt M | -- | -- | |
| Philippe Cecile | $339,000 | -- |
Mortgage History
| Date | Status | Borrower | Loan Amount |
|---|---|---|---|
| Previous Owner | Lockett Stephen Bryson | $218,500 | |
| Previous Owner | Laughlin Daniel | $184,100 | |
| Previous Owner | Laughlin Daniel | $188,283 | |
| Previous Owner | Philippe Cecile | $50,850 | |
| Previous Owner | Finos Elizabeth Anne | $43,000 |
Property History
| Date | Event | Price | Change | Sq Ft Price |
|---|---|---|---|---|
| 06/08/2022 06/08/22 | Sold | $237,500 | 0.0% | $294 / Sq Ft |
| 05/11/2022 05/11/22 | Pending | -- | -- | -- |
| 05/05/2022 05/05/22 | For Sale | $237,500 | 0.0% | $294 / Sq Ft |
| 10/21/2021 10/21/21 | Rented | $1,850 | 0.0% | -- |
| 10/09/2021 10/09/21 | For Rent | $1,850 | +12.1% | -- |
| 10/15/2015 10/15/15 | Rented | $1,650 | 0.0% | -- |
| 09/24/2015 09/24/15 | Under Contract | -- | -- | -- |
| 09/17/2015 09/17/15 | For Rent | $1,650 | -- | -- |
Tax History Compared to Growth
Tax History
| Year | Tax Paid | Tax Assessment Tax Assessment Total Assessment is a certain percentage of the fair market value that is determined by local assessors to be the total taxable value of land and additions on the property. | Land | Improvement |
|---|---|---|---|---|
| 2025 | $2,611 | $252,800 | $53,400 | $199,400 |
| 2024 | $2,591 | $250,800 | $53,400 | $197,400 |
| 2023 | $2,433 | $236,200 | $53,400 | $182,800 |
| 2022 | $2,433 | $236,200 | $53,400 | $182,800 |
| 2021 | $2,492 | $241,900 | $53,400 | $188,500 |
| 2020 | $2,482 | $241,900 | $29,100 | $212,800 |
| 2019 | $2,339 | $228,000 | $29,100 | $198,900 |
| 2018 | $2,294 | $228,000 | $29,100 | $198,900 |
| 2017 | $2,355 | $234,100 | $29,100 | $205,000 |
| 2016 | $2,419 | $244,100 | $29,100 | $215,000 |
| 2015 | $2,581 | $259,100 | $29,100 | $230,000 |
| 2014 | $2,481 | $249,100 | $29,100 | $220,000 |
Agents Affiliated with this Home
-
Christine Graham

Seller's Agent in 2022
Christine Graham
Samson Properties
(301) 908-7031
3 in this area
71 Total Sales
-
Johanna Baker

Buyer's Agent in 2022
Johanna Baker
Compass
(703) 217-1681
2 in this area
37 Total Sales
-
Casey Stauffer

Seller's Agent in 2021
Casey Stauffer
Samson Properties
(703) 865-9700
35 Total Sales
-
datacorrect BrightMLS
d
Buyer's Agent in 2021
datacorrect BrightMLS
Non Subscribing Office
-
George Torres

Seller's Agent in 2015
George Torres
Keller Williams Realty
(571) 228-4362
71 Total Sales
Map
Source: Bright MLS
MLS Number: VAAR2015294
APN: 06-001-101
- 4201 Cherry Hill Rd Unit 110
- 2150 N Stafford St
- 4090 Cherry Hill Rd
- 4343 Cherry Hill Rd Unit 601
- 4390 Lorcom Ln Unit 512
- 4390 Lorcom Ln Unit 810
- 4320 Lorcom Ln
- 4401 Cherry Hill Rd Unit 25
- 3929 Vacation Ln
- 2231 N Vermont St
- 2234 N Vermont St
- 2133 N Oakland St
- 2036 N Woodrow St Unit 5
- 2004 N Nelson St
- 2008 N Nelson St
- 2318 N Upton St
- 3820 Lorcom Ln
- 2101 N Monroe St Unit 401
- 3615 22nd St N
- 2321 N Richmond St
- 4201 Lee Hwy Unit 203
- 4201 Lee Hwy Unit 704
- 4201 Lee Hwy Unit 405
- 4201 Lee Hwy Unit 601
- 4201 Lee Hwy Unit 401
- 4201 Lee Hwy Unit 605
- 4201 Lee Hwy Unit 206
- 4201 Lee Hwy Unit 809
- 4201 Lee Hwy Unit 510
- 4201 Lee Hwy Unit 604
- 4201 Lee Hwy Unit 304
- 4201 Lee Hwy Unit 710
- 4201 Lee Hwy Unit 208
- 4201 Lee Hwy Unit 204
- 4201 Lee Hwy Unit 102
- 4201 Lee Hwy Unit 305
- 4201 Lee Hwy Unit 107
- 4201 Lee Hwy Unit 306
- 4201 Lee Hwy Unit 104
- 4201 Lee Hwy Unit 609
