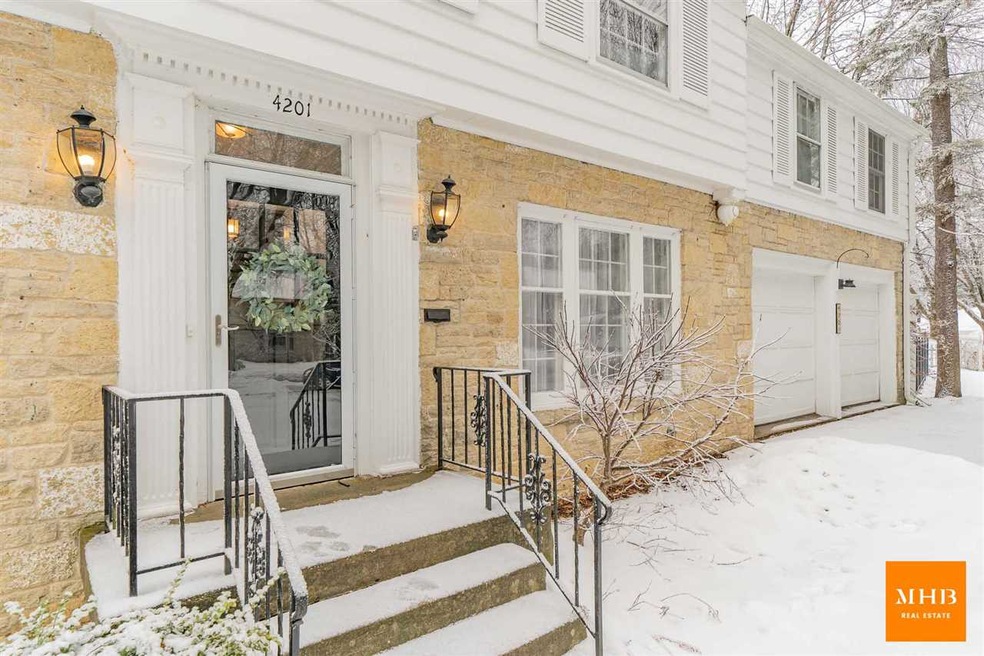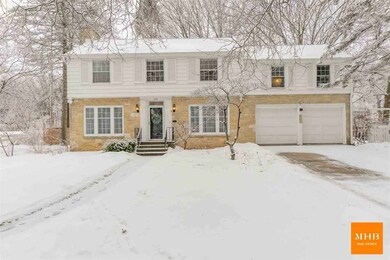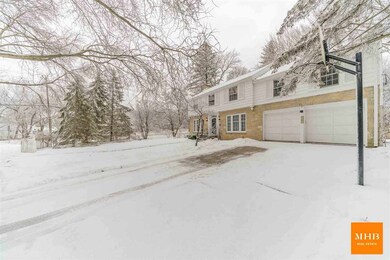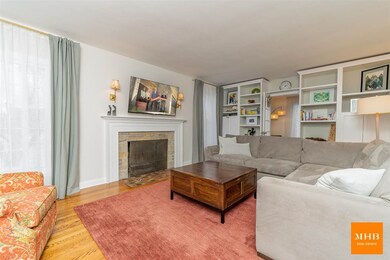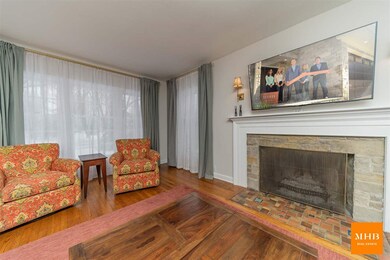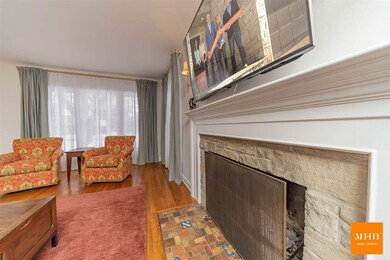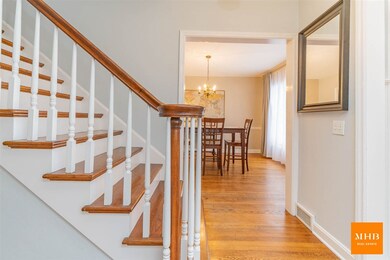
4201 Manitou Way Madison, WI 53711
Nakoma NeighborhoodEstimated Value: $991,000 - $1,067,000
Highlights
- Colonial Architecture
- Deck
- Recreation Room
- West High School Rated A
- Multiple Fireplaces
- Wood Flooring
About This Home
As of April 2019Classic and elegant 4-bedroom colonial in desirable Nakoma. Spacious main level features warm & inviting living area w/ fireplace, den, formal dining & beautifully updated kitchen complete w/stunning Quartz counters, newer appliances/cabinetry, tile backsplash & pantry. Four bedrooms (incl. oversized master) plus an office/flex room upstairs. Character & charm abundant in built-ins, wood flooring & original stone fireplace in LL family room. Rare, oversized lot w/ deck, mature landscaping and stone fire pit. Coveted location across from Arboretum and walkable to so many area amenities. UHP Warranty included.
Last Agent to Sell the Property
MHB Real Estate License #55376-90 Listed on: 02/09/2019
Home Details
Home Type
- Single Family
Est. Annual Taxes
- $12,301
Year Built
- Built in 1938
Lot Details
- 0.34 Acre Lot
- Fenced Yard
- Corner Lot
- Level Lot
Home Design
- Colonial Architecture
- Poured Concrete
- Wood Siding
- Stone Exterior Construction
- Radon Mitigation System
Interior Spaces
- 2-Story Property
- Multiple Fireplaces
- Wood Burning Fireplace
- Den
- Recreation Room
- Wood Flooring
Kitchen
- Breakfast Bar
- Oven or Range
- Microwave
- Dishwasher
- Kitchen Island
- Disposal
Bedrooms and Bathrooms
- 4 Bedrooms
- Bathtub
- Walk-in Shower
Laundry
- Laundry on lower level
- Dryer
- Washer
Partially Finished Basement
- Basement Fills Entire Space Under The House
- Garage Access
- Basement Ceilings are 8 Feet High
Parking
- 2 Car Attached Garage
- Garage Door Opener
- Driveway Level
Accessible Home Design
- Low Pile Carpeting
- Ramped or Level from Garage
Outdoor Features
- Deck
- Outdoor Storage
Location
- Property is near a bus stop
Schools
- Thoreau Elementary School
- Cherokee Heights Middle School
- West High School
Utilities
- Forced Air Cooling System
- Water Softener
- Cable TV Available
Community Details
- Nakoma Subdivision
Ownership History
Purchase Details
Home Financials for this Owner
Home Financials are based on the most recent Mortgage that was taken out on this home.Purchase Details
Home Financials for this Owner
Home Financials are based on the most recent Mortgage that was taken out on this home.Purchase Details
Home Financials for this Owner
Home Financials are based on the most recent Mortgage that was taken out on this home.Purchase Details
Home Financials for this Owner
Home Financials are based on the most recent Mortgage that was taken out on this home.Purchase Details
Home Financials for this Owner
Home Financials are based on the most recent Mortgage that was taken out on this home.Similar Homes in the area
Home Values in the Area
Average Home Value in this Area
Purchase History
| Date | Buyer | Sale Price | Title Company |
|---|---|---|---|
| Moore Matthew J | -- | None Available | |
| Moore Matthew J | -- | Westcor Land Title | |
| Oconnor Clare | $629,000 | None Available | |
| Roskopf Michael | $560,000 | Attorney | |
| Schakowsky Harvey E | $282,500 | Capital Title & Closing Serv | |
| Koss Linda L | -- | None Available |
Mortgage History
| Date | Status | Borrower | Loan Amount |
|---|---|---|---|
| Open | Moore Matthew J | $484,504 | |
| Closed | Oconnor Clare | $503,200 | |
| Previous Owner | Roskopf Michael | $448,000 | |
| Previous Owner | Koss Linda L | $374,900 | |
| Previous Owner | Koss Linda L | $25,000 | |
| Previous Owner | Schakowsky Harvey E | $364,000 | |
| Previous Owner | Koss Linda L | $349,000 | |
| Previous Owner | Koss Linda L | $349,000 |
Property History
| Date | Event | Price | Change | Sq Ft Price |
|---|---|---|---|---|
| 04/05/2019 04/05/19 | Sold | $629,000 | -1.7% | $226 / Sq Ft |
| 02/12/2019 02/12/19 | Pending | -- | -- | -- |
| 02/09/2019 02/09/19 | For Sale | $639,900 | +14.3% | $230 / Sq Ft |
| 02/05/2016 02/05/16 | Sold | $560,000 | -8.2% | $198 / Sq Ft |
| 12/23/2015 12/23/15 | Pending | -- | -- | -- |
| 10/26/2015 10/26/15 | For Sale | $610,000 | -- | $216 / Sq Ft |
Tax History Compared to Growth
Tax History
| Year | Tax Paid | Tax Assessment Tax Assessment Total Assessment is a certain percentage of the fair market value that is determined by local assessors to be the total taxable value of land and additions on the property. | Land | Improvement |
|---|---|---|---|---|
| 2024 | $31,798 | $918,000 | $270,800 | $647,200 |
| 2023 | $15,265 | $857,900 | $225,700 | $632,200 |
| 2021 | $14,131 | $675,400 | $184,900 | $490,500 |
| 2020 | $13,859 | $629,000 | $184,900 | $444,100 |
| 2019 | $13,548 | $613,800 | $179,500 | $434,300 |
| 2018 | $12,300 | $558,000 | $163,200 | $394,800 |
| 2017 | $12,801 | $558,000 | $160,000 | $398,000 |
| 2016 | $12,008 | $510,500 | $153,800 | $356,700 |
| 2015 | $11,795 | $495,600 | $149,300 | $346,300 |
| 2014 | $11,798 | $495,600 | $149,300 | $346,300 |
| 2013 | $11,049 | $476,500 | $143,600 | $332,900 |
Agents Affiliated with this Home
-
Daniel Tenney

Seller's Agent in 2019
Daniel Tenney
MHB Real Estate
(608) 333-5362
5 in this area
2,004 Total Sales
-
Jill Stiegler
J
Buyer's Agent in 2019
Jill Stiegler
Stark Company, REALTORS
(608) 220-8681
1 in this area
13 Total Sales
-
S
Seller's Agent in 2016
Sheridan Glen
South Central Non-Member
-
James Miller

Buyer's Agent in 2016
James Miller
Keller Williams Realty
(608) 335-3410
54 Total Sales
Map
Source: South Central Wisconsin Multiple Listing Service
MLS Number: 1849657
APN: 0709-321-1701-7
- 4218 Wanetah Trail
- 4215 Wanetah Trail
- 969 Waban Hill
- 4269 Doncaster Dr
- 4273 W Beltline Hwy
- 902 Waban Hill
- 4346 Devolis Pkwy
- 742 Oneida Place
- 4210 Somerset Ln
- 738 Miami Pass
- 5208 Inspiration Way
- 5206 Inspiration Way
- 5210 Inspiration Way
- 5218 Inspiration Way
- 5212 Inspiration Way
- 5214 Inspiration Way
- 5220 Inspiration Way
- 5224 Inspiration Way
- 5222 Inspiration Way
- 5226 Inspiration Way
- 4201 Manitou Way
- 1206 Seminole Hwy
- 4205 Manitou Way
- 4206 Manitou Way
- 1210 Seminole Hwy
- 4202 Manitou Way
- 4209 Manitou Way
- 4221 Waban Hill
- 1118 Seminole Hwy
- 1214 Seminole Hwy
- 4217 Waban Hill
- 4213 Manitou Way
- 1114 Seminole Hwy
- 4213 Waban Hill
- 4206 Wanetah Trail
- 4202 Wanetah Trail
- 4210 Wanetah Trail
- 4173 Manitou Way
- 4209 Waban Hill
- 1110 Seminole Hwy
