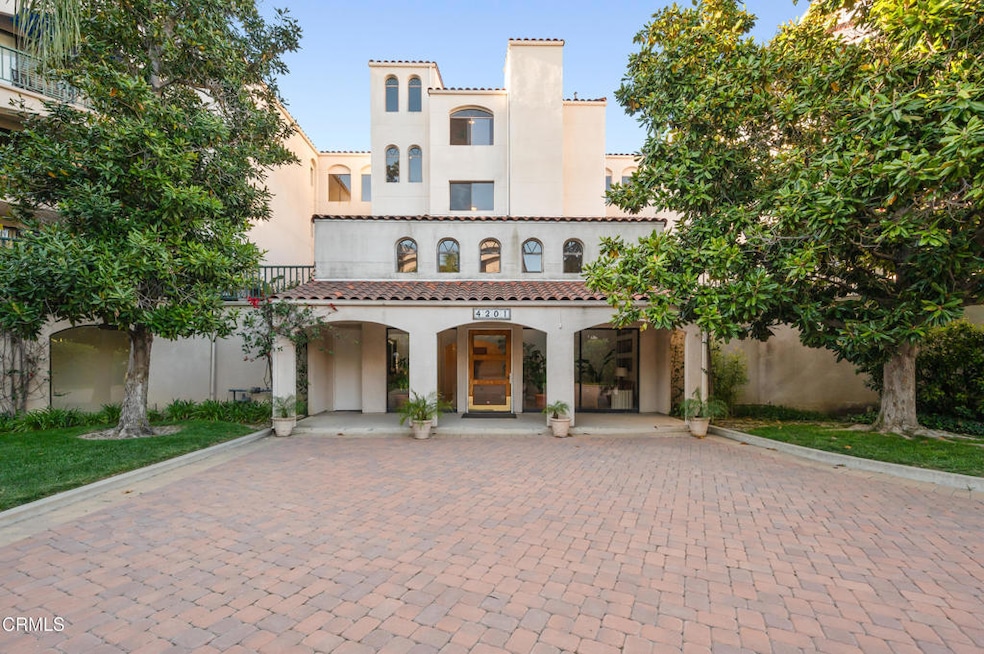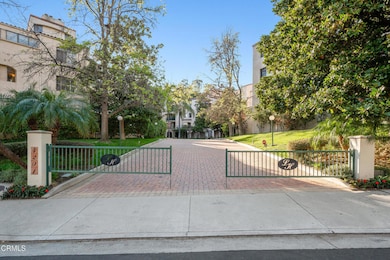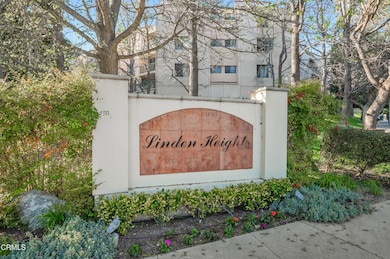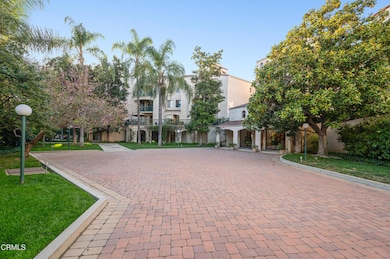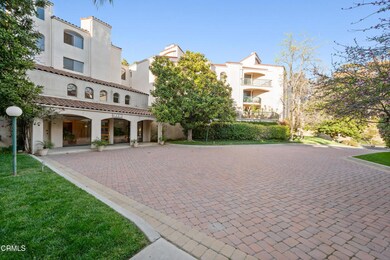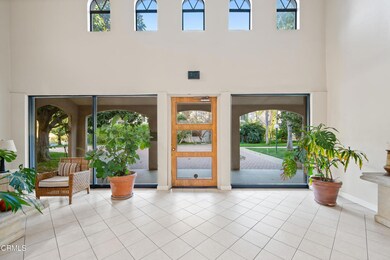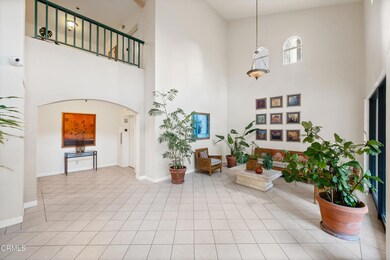4201 Via Marisol Unit 136 Los Angeles, CA 90042
Montecito Heights NeighborhoodHighlights
- Fitness Center
- Heated In Ground Pool
- View of Trees or Woods
- Abraham Lincoln High School Rated A
- Primary Bedroom Suite
- Updated Kitchen
About This Home
Located in the sought-after hilltop enclave of Monterey Hills, this refined 2BR/2BA pied-a-terre in elite Linden Heights has been delightfully upgraded to reflect the highest standards. High-quality finishes, craftsmanship, and thoughtful touches abound. The classic split-master suite floor plan includes an enclosed entry foyer, spacious formal dining area, chef's kitchen w/ built-in refrigerator, high ceilings, and expansive living room with fireplace. An oversize patio backs to a landscaped greenbelt. Perfect for entertaining!! The indulgent master suites features a large closet and wonderfully upgraded spa-style bathrooms. Recharge in the truly first-class recreational amenities, including a shimmering swimming pool, spa, fitness center, sauna, and expansive sundeck, flanked by beautifully landscaped greenbelts. Unique hacienda-style architecture features courtyards and airy breezeways (no interior hallways!!) Minutes from Highland Park, Old Town Pasadena, the Paseo Colorado, Downtown L.A., the USC Health Sciences Campus, and the Gold Line. The Gold Standard in Monterey Hills. Come see it while it's still available!!
Listing Agent
Teamprovident, Inc. Brokerage Email: hans@teamprovident.com License #01208714 Listed on: 07/15/2025
Condo Details
Home Type
- Condominium
Est. Annual Taxes
- $4,848
Year Built
- Built in 1987
Lot Details
- Two or More Common Walls
- Wood Fence
- Landscaped
- Sprinkler System
Parking
- 2 Car Attached Garage
- Parking Available
Home Design
- Contemporary Architecture
- Mediterranean Architecture
- Turnkey
- Fire Rated Drywall
- Stucco
Interior Spaces
- 1,316 Sq Ft Home
- Recessed Lighting
- Living Room with Fireplace
- Dining Room
- Views of Woods
Kitchen
- Updated Kitchen
- Built-In Range
- Dishwasher
Bedrooms and Bathrooms
- 2 Bedrooms
- Primary Bedroom Suite
- Soaking Tub
- Bathtub with Shower
- Walk-in Shower
- Exhaust Fan In Bathroom
Laundry
- Laundry Room
- Dryer
- Washer
Accessible Home Design
- No Interior Steps
- Accessible Parking
Pool
- Heated In Ground Pool
- Heated Spa
- In Ground Spa
- Fence Around Pool
Outdoor Features
- Enclosed patio or porch
- Exterior Lighting
Utilities
- Central Heating and Cooling System
Listing and Financial Details
- Security Deposit $3,595
- Rent includes association dues, water, trash collection, sewer, gardener
- 12-Month Minimum Lease Term
- Available 7/16/25
- Tax Lot 5
- Assessor Parcel Number 5302015178
Community Details
Overview
- Linden Heights Association, Phone Number (323) 349-0865
- Cardinal Management Group HOA
- Property is near a preserve or public land
Amenities
- Sauna
- Meeting Room
- Recreation Room
Recreation
- Fitness Center
- Community Pool
- Community Spa
- Park
- Hiking Trails
- Bike Trail
Map
Source: Pasadena-Foothills Association of REALTORS®
MLS Number: P1-23244
APN: 5302-015-178
- 4200 Via Arbolada Unit 123
- 4280 Via Arbolada Unit 338
- 4210 Via Arbolada Unit 317
- 4210 Via Arbolada Unit 105
- 4210 Via Arbolada Unit 308
- 4141 Via Marisol Unit 215
- 4260 Vía Arbolada
- 712 Vallejo Villas
- 4049 Via Marisol Unit 217
- 4041 Via Marisol Unit 112
- 4499 Via Marisol Unit 303
- 4499 Via Marisol Unit 320
- 4499 Via Marisol Unit 105A
- 4499 Via Marisol Unit 327
- 4000 Via Marisol Unit 103
- 4040 Via Marisol Unit 120
- 4000 Via Marisol Unit 208
- 3961 Via Marisol Unit 218
- 3961 Via Marisol Unit 233
- 3961 Via Marisol Unit 202
- 4300 Via Marisol
- 4239 Via Arbolada Unit 108
- 3961 Via Marisol Unit 310
- 430 Terrill Ave
- 430 Terrill Ave
- 5515 Monterey Rd
- 3810 Locke Ave
- 3733 Locke Ave
- 6024 Monterey Rd Unit 302
- 327 S Avenue 57 Unit 3
- 340 S Avenue 56
- 5850 Benner St Unit 103
- 5850 Benner St
- 6140 Monterey Rd
- 4668 Huntington Dr S
- 6311 Monterey Rd
- 172 S Avenue 58
- 6317 Monterey Rd
- 147 S Avenue 56
- 4241 Van Horne Ave Unit 8
