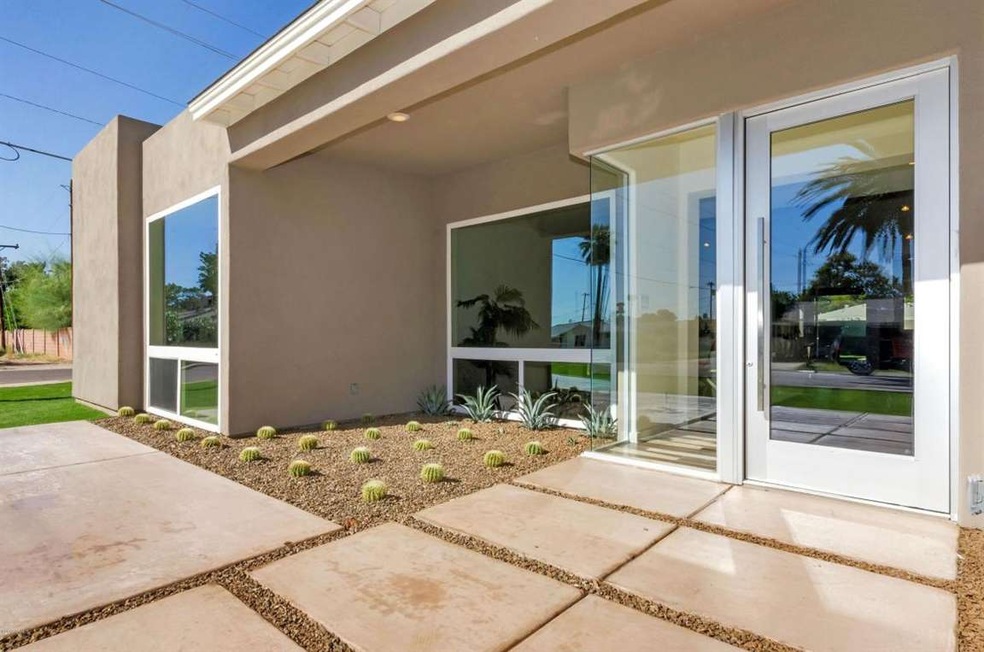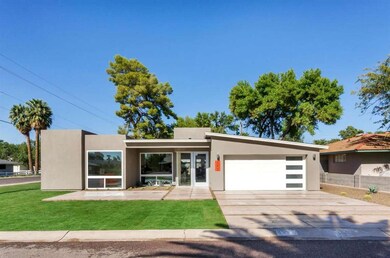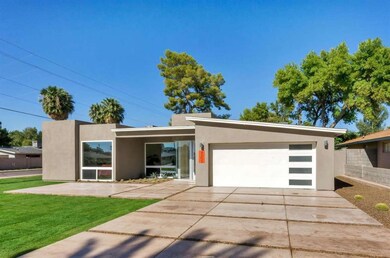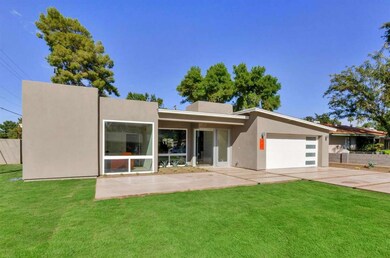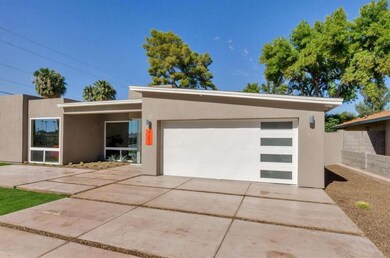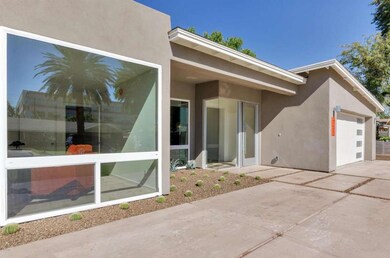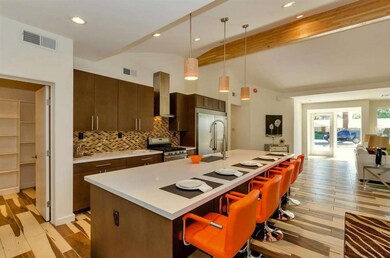
4202 E Catalina Dr Phoenix, AZ 85018
Camelback East Village NeighborhoodHighlights
- Private Pool
- Contemporary Architecture
- Corner Lot
- Tavan Elementary School Rated A
- Vaulted Ceiling
- No HOA
About This Home
As of June 2015A RARE FIND IN ARCADIA! Stunningly remodeled 'this century modern' home full of desirable features! Floor-to-ceiling butted glass entry leading to large open living, dining kitchen space. Euro-designed kitchen with huge refrigerator-freezer, gas cook-top and wine cooler. Walk-in pantry, expansive counters, rich wood, contemporary design cabinetry with self-close drawers. Gorgeous dual wood-tone tile throughout living, dining rooms and kitchen. Three full bathrooms with designer tile, faucets and hardware. Guest bedroom off of living room perfect for the nanny or family on an extended visit. Huge master bedroom located in its own wing with spa bathroom featuring garden tub and exquisite walk-in shower. High-end floor and shower tile. Oversized master walk-in closet with built-in shelving. Separate laundry off double garage with built-in cabinets and upgraded tile floors.
Last Agent to Sell the Property
Sharon Berrett
HomeSmart License #SA651857000 Listed on: 11/02/2014
Home Details
Home Type
- Single Family
Est. Annual Taxes
- $1,826
Year Built
- Built in 1953
Lot Details
- 9,993 Sq Ft Lot
- Desert faces the front and back of the property
- Block Wall Fence
- Corner Lot
- Front and Back Yard Sprinklers
- Grass Covered Lot
Parking
- 2 Car Garage
Home Design
- Contemporary Architecture
- Brick Exterior Construction
- Wood Frame Construction
- Composition Roof
- Stucco
Interior Spaces
- 2,903 Sq Ft Home
- 1-Story Property
- Vaulted Ceiling
- Double Pane Windows
- Solar Screens
- Laundry in unit
Kitchen
- Gas Cooktop
- Built-In Microwave
- Dishwasher
- Kitchen Island
Flooring
- Carpet
- Tile
Bedrooms and Bathrooms
- 4 Bedrooms
- Primary Bathroom is a Full Bathroom
- 3 Bathrooms
- Dual Vanity Sinks in Primary Bathroom
- Bathtub With Separate Shower Stall
Outdoor Features
- Private Pool
- Covered patio or porch
- Outdoor Storage
Schools
- Tavan Elementary School
- Ingleside Middle School
- Arcadia High School
Utilities
- Refrigerated Cooling System
- Heating Available
- High Speed Internet
Community Details
- No Home Owners Association
- Association fees include no fees
- Built by Allied
- Rancho Ventura Tr 17 Subdivision
Listing and Financial Details
- Tax Lot 463
- Assessor Parcel Number 127-13-066
Ownership History
Purchase Details
Home Financials for this Owner
Home Financials are based on the most recent Mortgage that was taken out on this home.Purchase Details
Home Financials for this Owner
Home Financials are based on the most recent Mortgage that was taken out on this home.Purchase Details
Home Financials for this Owner
Home Financials are based on the most recent Mortgage that was taken out on this home.Purchase Details
Home Financials for this Owner
Home Financials are based on the most recent Mortgage that was taken out on this home.Purchase Details
Home Financials for this Owner
Home Financials are based on the most recent Mortgage that was taken out on this home.Purchase Details
Similar Homes in Phoenix, AZ
Home Values in the Area
Average Home Value in this Area
Purchase History
| Date | Type | Sale Price | Title Company |
|---|---|---|---|
| Warranty Deed | $629,000 | Title365 Agency | |
| Warranty Deed | $270,000 | First Arizona Title Agency | |
| Interfamily Deed Transfer | -- | The Talon Group Tatum Garden | |
| Interfamily Deed Transfer | -- | The Talon Group Tatum Garden | |
| Interfamily Deed Transfer | -- | Stewart Title & Trust | |
| Interfamily Deed Transfer | -- | Stewart Title & Trust | |
| Interfamily Deed Transfer | -- | -- |
Mortgage History
| Date | Status | Loan Amount | Loan Type |
|---|---|---|---|
| Open | $510,400 | New Conventional | |
| Previous Owner | $566,100 | New Conventional | |
| Previous Owner | $425,000 | Stand Alone Refi Refinance Of Original Loan | |
| Previous Owner | $25,000 | Unknown | |
| Previous Owner | $30,000 | Unknown | |
| Previous Owner | $30,000 | Unknown | |
| Previous Owner | $296,000 | Purchase Money Mortgage | |
| Previous Owner | $80,000 | New Conventional | |
| Previous Owner | $83,400 | No Value Available |
Property History
| Date | Event | Price | Change | Sq Ft Price |
|---|---|---|---|---|
| 07/23/2025 07/23/25 | Price Changed | $1,350,000 | -1.8% | $482 / Sq Ft |
| 06/27/2025 06/27/25 | For Sale | $1,375,000 | +118.6% | $491 / Sq Ft |
| 06/30/2015 06/30/15 | Sold | $629,000 | 0.0% | $217 / Sq Ft |
| 03/09/2015 03/09/15 | Pending | -- | -- | -- |
| 02/19/2015 02/19/15 | Price Changed | $629,000 | -3.1% | $217 / Sq Ft |
| 01/29/2015 01/29/15 | Price Changed | $649,000 | -3.0% | $224 / Sq Ft |
| 01/15/2015 01/15/15 | Price Changed | $669,000 | -2.9% | $230 / Sq Ft |
| 11/01/2014 11/01/14 | For Sale | $689,000 | +155.2% | $237 / Sq Ft |
| 01/21/2014 01/21/14 | Sold | $270,000 | -3.6% | $120 / Sq Ft |
| 12/29/2013 12/29/13 | Pending | -- | -- | -- |
| 12/27/2013 12/27/13 | For Sale | $280,000 | 0.0% | $125 / Sq Ft |
| 12/16/2013 12/16/13 | Pending | -- | -- | -- |
| 12/13/2013 12/13/13 | Price Changed | $280,000 | +3.7% | $125 / Sq Ft |
| 12/11/2013 12/11/13 | For Sale | $270,000 | -- | $120 / Sq Ft |
Tax History Compared to Growth
Tax History
| Year | Tax Paid | Tax Assessment Tax Assessment Total Assessment is a certain percentage of the fair market value that is determined by local assessors to be the total taxable value of land and additions on the property. | Land | Improvement |
|---|---|---|---|---|
| 2025 | $3,787 | $54,931 | -- | -- |
| 2024 | $3,659 | $52,315 | -- | -- |
| 2023 | $3,659 | $80,160 | $16,030 | $64,130 |
| 2022 | $3,517 | $64,030 | $12,800 | $51,230 |
| 2021 | $3,668 | $59,410 | $11,880 | $47,530 |
| 2020 | $3,609 | $56,630 | $11,320 | $45,310 |
| 2019 | $3,488 | $51,050 | $10,210 | $40,840 |
| 2018 | $3,377 | $49,300 | $9,860 | $39,440 |
| 2017 | $3,204 | $48,920 | $9,780 | $39,140 |
| 2016 | $3,125 | $46,720 | $9,340 | $37,380 |
| 2015 | $2,306 | $41,660 | $8,330 | $33,330 |
Agents Affiliated with this Home
-
Sean O'Carroll

Seller's Agent in 2025
Sean O'Carroll
Citiea
(602) 370-0321
32 in this area
247 Total Sales
-
S
Seller's Agent in 2015
Sharon Berrett
HomeSmart
-
Laney Brandt
L
Seller Co-Listing Agent in 2015
Laney Brandt
Compass
(602) 570-5395
6 in this area
87 Total Sales
-
Judith Jones

Buyer's Agent in 2015
Judith Jones
My Home Group Real Estate
(602) 330-3829
9 Total Sales
-
Shirley Hucul
S
Seller's Agent in 2014
Shirley Hucul
HomeSmart
(602) 570-9262
3 in this area
31 Total Sales
Map
Source: Arizona Regional Multiple Listing Service (ARMLS)
MLS Number: 5194087
APN: 127-13-066
- 4219 E Catalina Dr
- 4243 E Avalon Dr
- 4015 E Catalina Dr
- 4213 E Edgemont Ave
- 4217 E Edgemont Ave
- 4107 E Edgemont Ave
- 3034 N 40th St Unit 4
- 4115 E Windsor Ave
- 4306 E Flower St
- 3949 E Earll Dr
- 2989 N 44th St Unit 3013
- 2989 N 44th St Unit 2007
- 2989 N 44th St Unit 3044
- 2989 N 44th St Unit 3016
- 2989 N 44th St Unit 2015
- 2989 N 44th St Unit 2001
- 3139 N 40th St
- 4246 E Mulberry Dr
- 4010 E Cambridge Ave
- 3933 E Flower St
