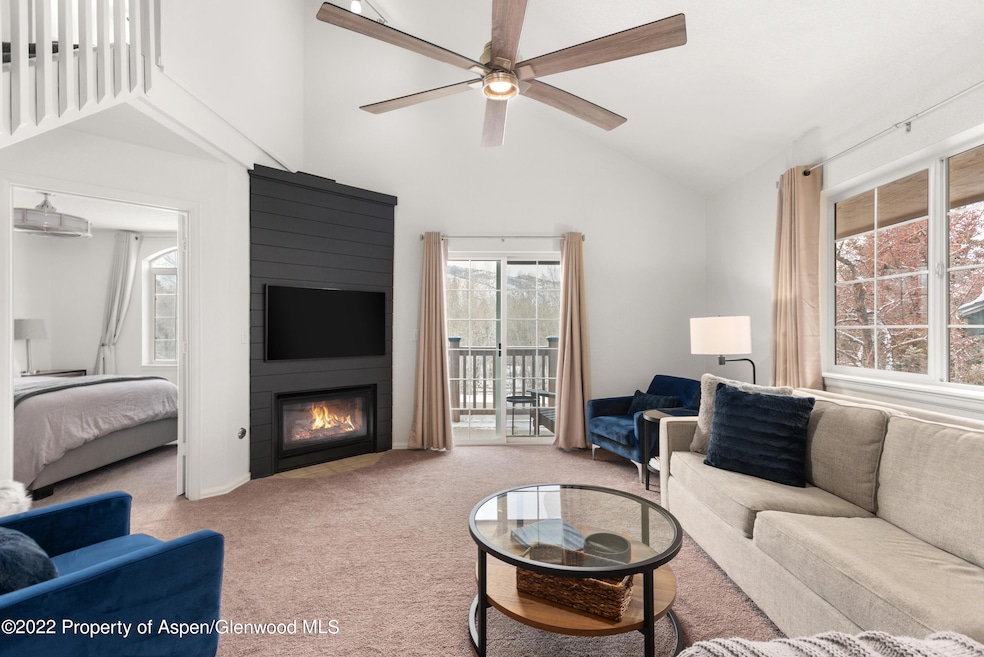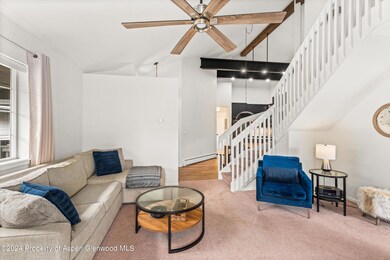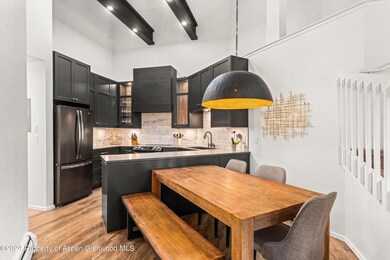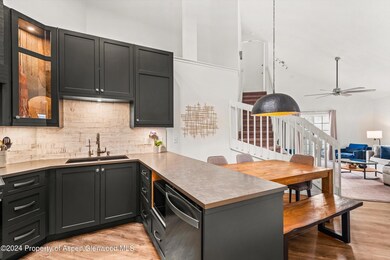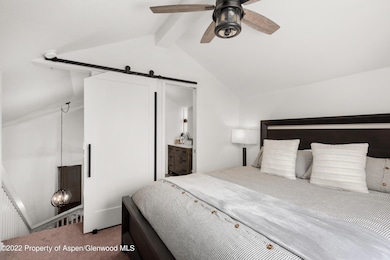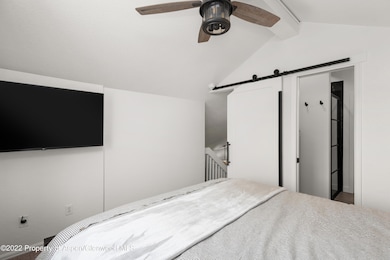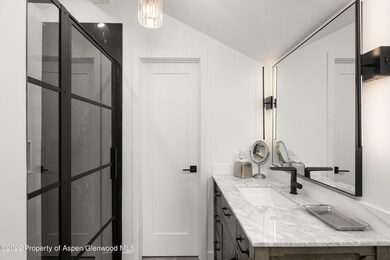4202 Elk Ln Unit 4202 Basalt, CO 81621
Highlights
- Lake, Pond or Stream
- Views
- Living Room
- Main Floor Primary Bedroom
- Patio
- Laundry Room
About This Home
A mountain escape awaits your group at this 2-bedroom plus loft, 3-bath getaway! This well-appointed vacation rental will allow for homemade meals in the full kitchen, Roaring Fork River views from the deck, ideally located in the heart of Basalt. Walking distance to restaurants and shopping or drive into Aspen or Snowmass in 15-minutes to hit the slopes. Available long-term $5,500/month including utilities.
Listing Agent
Aspen Snowmass Sotheby's International Realty-Snowmass Village Brokerage Phone: (970) 923-2006 License #n/a Listed on: 12/28/2020
Condo Details
Home Type
- Condominium
Est. Annual Taxes
- $3,574
Year Built
- Built in 1995
Lot Details
- Sprinkler System
- Landscaped with Trees
- Property is in excellent condition
Parking
- 1 Car Garage
- Carport
- Common or Shared Parking
Interior Spaces
- 1,420 Sq Ft Home
- 2-Story Property
- Gas Fireplace
- Living Room
- Dining Room
- Laundry Room
- Property Views
Bedrooms and Bathrooms
- 3 Bedrooms
- Primary Bedroom on Main
- 3 Full Bathrooms
Outdoor Features
- Lake, Pond or Stream
- Patio
Utilities
- No Cooling
- Baseboard Heating
- Wi-Fi Available
- Cable TV Available
Listing and Financial Details
- Residential Lease
Community Details
Overview
- Villas @ Elk Run Subdivision
Pet Policy
- Only Owners Allowed Pets
Map
Source: Aspen Glenwood MLS
MLS Number: 168018
APN: R015006
- 7203 Elk Ln Unit 7203
- 152 Wren Ct
- 1508 Mockingbird Ln
- 755 Hearthstone Dr
- 21401 Colorado 82
- 90 River Cove
- 315 Summerset Ln Unit A
- 140 Basalt Center Cir Unit 202
- 140 Basalt Center Cir Unit 312
- 140 Basalt Center Cir Unit 215
- 140 Basalt Center Cir Unit 216
- 140 Basalt Center Cir Unit 231
- 140 Basalt Center Cir Unit 217
- 140 Basalt Center Cir Unit 209
- 140 Basalt Center Cir Unit 211
- 140 Basalt Center Cir Unit 317
- 140 Basalt Center Cir Unit 227
- 140 Basalt Center Cir Unit 220
- 140 Basalt Center Cir Unit 218
- 140 Basalt Center Cir Unit 213
- 2009 Arbor Park Dr
- 965 Lupine Cir
- 106 Swinging Bridge Ln Unit B
- 60 River Cove
- 855 Gold River Ct Unit 21D
- 316 Allison Ln Unit B
- 227 Midland Ave Unit 22
- 227 Midland Ave Unit 24
- 235 E Homestead Dr
- 331 Branding Way
- 364 Summerset Ln
- 22842 Two Rivers Rd Unit 100
- 200 E Homestead Dr
- 22858 Two Rivers Rd
- 357 Stotts Mill Rd
- 120 E Sopris Dr
- 134 Sopris Dr
- 134 Ridge Rd
- 132 Ridge Rd
- 306 Wild Spring Ln Unit 10
