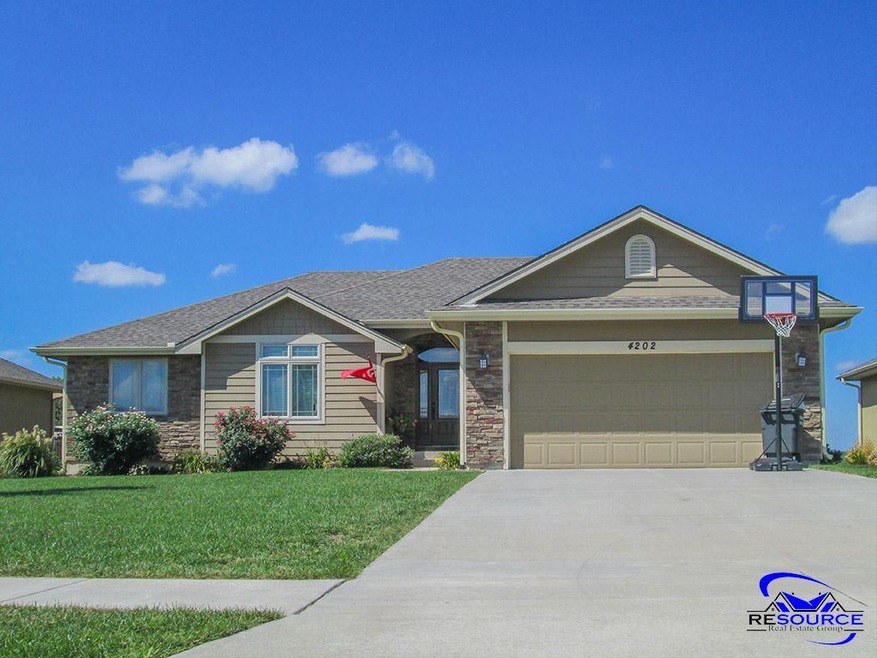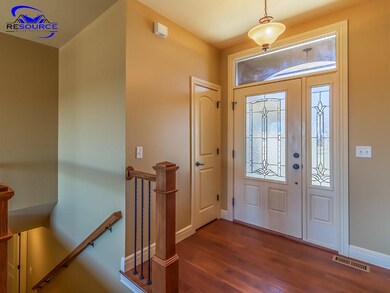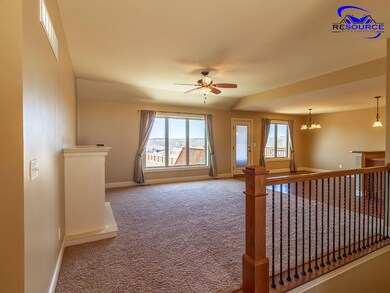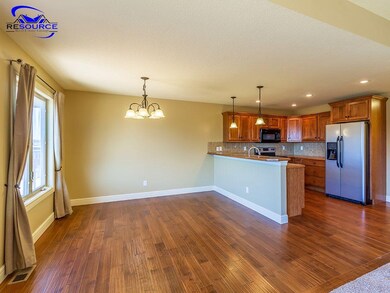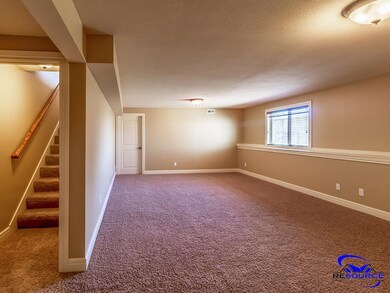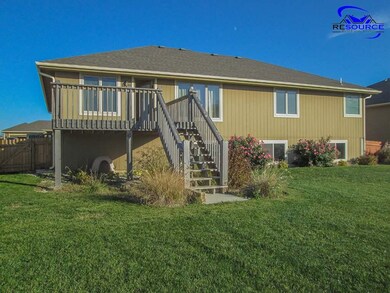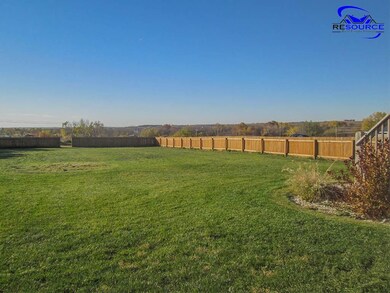
4202 Mcmillin Ln Manhattan, KS 66502
Highlights
- Deck
- Ranch Style House
- Main Floor Bedroom
- Woodrow Wilson Elementary School Rated A-
- Wood Flooring
- Whirlpool Bathtub
About This Home
As of September 2021You will love this delightful well-maintained 3082 sq ft 3 bedroom 2 bath ranch with full basement. There is room for growth with the possibility of additional bedrooms to be added in the unfinished portion of the basement. The living room has a beautiful electric fireplace as its focal point and opens up to a large kitchen with an island and dining area. Pantry for storage. Open floor plan with access from the living and dining area onto a large deck with access to the backyard. The fenced in yard is huge! The Master bedroom has a walk-in closet. The Master bath has a large jetted tub, shower, and double sink vanity. This is an amazing house with tons of space. Basement includes half finished, half not to allow for storage for future bedrooms. 2-Car Garage. The home is also Energy Star rated saving 15% - 30% on utilities. All electric home with heat pump. Call or Text Cindy Jo Kulp with RESOURCE Real Estate to set up a private showing 785-422-7071
Last Agent to Sell the Property
RESOURCE Real Estate Group License #SP00238593 Listed on: 07/22/2020
Last Buyer's Agent
Brandon Funk
ERA High Pointe Realty License #BR00055209
Home Details
Home Type
- Single Family
Est. Annual Taxes
- $3,216
Year Built
- Built in 2010
Lot Details
- 0.42 Acre Lot
- Cul-De-Sac
- Fenced Yard
- Sprinkler System
Home Design
- Ranch Style House
- Architectural Shingle Roof
- Stone Exterior Construction
- Hardboard
Interior Spaces
- 3,080 Sq Ft Home
- Ceiling Fan
- Fireplace With Glass Doors
- Fireplace Features Blower Fan
- Fireplace Mantel
- Electric Fireplace
- Eat-In Kitchen
Flooring
- Wood
- Carpet
- Tile
Bedrooms and Bathrooms
- 3 Main Level Bedrooms
- Walk-In Closet
- 2 Full Bathrooms
- Whirlpool Bathtub
Partially Finished Basement
- Basement Fills Entire Space Under The House
- Sump Pump
- Natural lighting in basement
Parking
- 2 Car Attached Garage
- Automatic Garage Door Opener
- Driveway
Outdoor Features
- Deck
Utilities
- Forced Air Heating and Cooling System
- Heat Pump System
- Rural Water
- Community Sewer or Septic
Community Details
- Property has a Home Owners Association
Ownership History
Purchase Details
Home Financials for this Owner
Home Financials are based on the most recent Mortgage that was taken out on this home.Purchase Details
Purchase Details
Home Financials for this Owner
Home Financials are based on the most recent Mortgage that was taken out on this home.Purchase Details
Home Financials for this Owner
Home Financials are based on the most recent Mortgage that was taken out on this home.Purchase Details
Home Financials for this Owner
Home Financials are based on the most recent Mortgage that was taken out on this home.Similar Homes in Manhattan, KS
Home Values in the Area
Average Home Value in this Area
Purchase History
| Date | Type | Sale Price | Title Company |
|---|---|---|---|
| Warranty Deed | -- | None Available | |
| Interfamily Deed Transfer | -- | None Available | |
| Warranty Deed | -- | Capital Title Insurance Comp | |
| Warranty Deed | -- | Capital Title Insurance Comp | |
| Warranty Deed | -- | None Available |
Mortgage History
| Date | Status | Loan Amount | Loan Type |
|---|---|---|---|
| Previous Owner | $269,900 | VA | |
| Previous Owner | $239,850 | Stand Alone Refi Refinance Of Original Loan | |
| Previous Owner | $240,001 | No Value Available | |
| Previous Owner | $240,001 | No Value Available | |
| Previous Owner | $184,000 | Small Business Administration |
Property History
| Date | Event | Price | Change | Sq Ft Price |
|---|---|---|---|---|
| 09/23/2021 09/23/21 | Sold | -- | -- | -- |
| 08/22/2021 08/22/21 | Pending | -- | -- | -- |
| 08/21/2021 08/21/21 | For Sale | $289,950 | +7.4% | $94 / Sq Ft |
| 11/09/2020 11/09/20 | Sold | -- | -- | -- |
| 08/17/2020 08/17/20 | Pending | -- | -- | -- |
| 07/22/2020 07/22/20 | For Sale | $269,900 | -- | $88 / Sq Ft |
Tax History Compared to Growth
Tax History
| Year | Tax Paid | Tax Assessment Tax Assessment Total Assessment is a certain percentage of the fair market value that is determined by local assessors to be the total taxable value of land and additions on the property. | Land | Improvement |
|---|---|---|---|---|
| 2024 | $48 | $37,832 | $4,625 | $33,207 |
| 2023 | $4,932 | $36,811 | $4,520 | $32,291 |
| 2022 | $4,459 | $34,787 | $4,463 | $30,324 |
| 2021 | $4,459 | $31,038 | $4,325 | $26,713 |
| 2020 | $4,459 | $31,342 | $4,325 | $27,017 |
| 2019 | $4,491 | $31,084 | $4,187 | $26,897 |
| 2018 | $4,380 | $30,697 | $3,690 | $27,007 |
| 2017 | $4,282 | $30,211 | $3,488 | $26,723 |
| 2016 | $4,109 | $28,854 | $2,990 | $25,864 |
| 2015 | -- | $28,440 | $3,217 | $25,223 |
| 2014 | -- | $27,440 | $3,094 | $24,346 |
Agents Affiliated with this Home
-
Steven Colandrea
S
Seller's Agent in 2021
Steven Colandrea
EXP Realty, LLC
(785) 477-5893
21 Total Sales
-
Kim Strawn

Buyer's Agent in 2021
Kim Strawn
ERA High Pointe Realty
(785) 341-4224
81 Total Sales
-
Cindy Jo Kulp

Seller's Agent in 2020
Cindy Jo Kulp
RESOURCE Real Estate Group
(785) 422-7071
26 Total Sales
-

Buyer's Agent in 2020
Brandon Funk
ERA High Pointe Realty
Map
Source: Flint Hills Association of REALTORS®
MLS Number: FHR20202180
APN: 311-02-0-30-01-055.00-0
- 4214 Taneil Dr
- 4193 Taneil Dr
- 4105 Tyler Ct
- 9104 Llara Cir
- 6125 Brookes Way
- 4635 Pierce Dr
- 9220 Caras Way
- 4006 Coachman Rd
- 4707 Raven Creek Dr
- 9911 Lavender Ln
- 4748 Raven Creek Dr
- 4768 Jackies Way
- 4633 Sunflower Slope Dr
- 4495 Periwinkle Dr
- 4876 Nature Ave
- 9894 Weeping Willow Dr
- 9141 Tom Ct
- 4388 Aspen Dr
- 9904 Weeping Willow Dr
- 9929 Jasmine Dr
