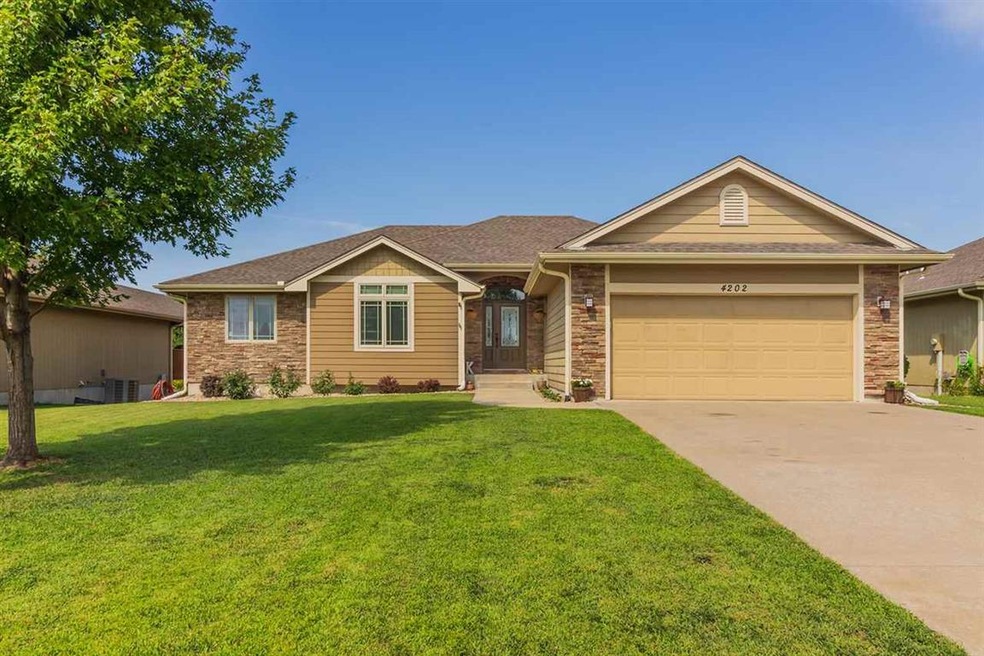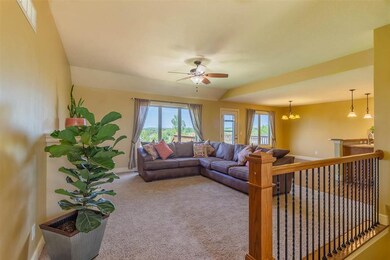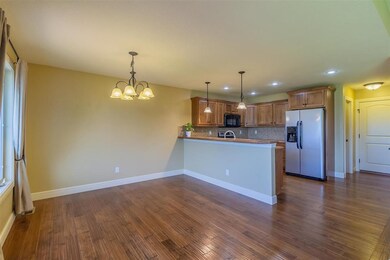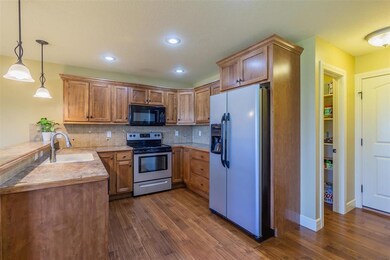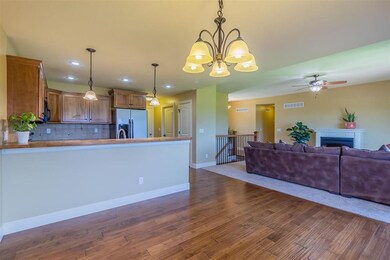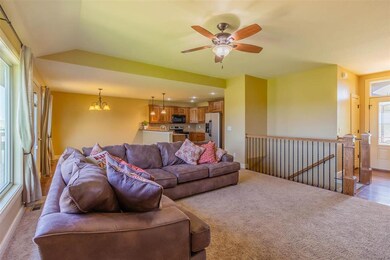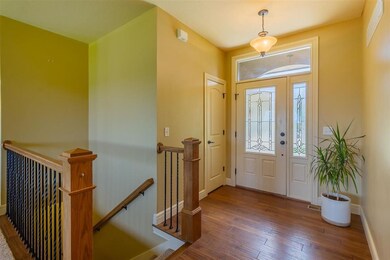
4202 Mcmillin Ln Manhattan, KS 66502
Highlights
- Deck
- Ranch Style House
- Hydromassage or Jetted Bathtub
- Woodrow Wilson Elementary School Rated A-
- Wood Flooring
- 2 Car Attached Garage
About This Home
As of September 2021OPEN HOUSE SUNDAY 8/22 1-4 PM. Beautiful home in Wildcat Woods Subdivision in move-in-ready condition. This 3 Bed, 2 Bath, 2 Car Garage comes complete with Large Wood Privacy Fenced Yard, Dog Run, Master Walk-In Closet, Master Jetted Tub, Freshly Painted Deck, New Carpet/Padding In Living Room/Hallway, & More! Large roll out windows on the main offer higher energy efficiency and large Egress windows in the lower level offer an abundance of natural lighting. Enjoy entertaining with this open floor plan & sprawling backyard space, perfect for pets & kids. Located in the new Oliver Brown Elementary District & a short drive to Downtown Manhattan or Wamego, this home is sure to check several boxes off your list. The centrally stacked mechanical area allows for several possibilities in the unfinished area of basement, perfect for additional bedrooms, entertainment space, or whatever you can imagine. Call or text Steven Colandrea to schedule your private showing today at 785-477-5893
Last Agent to Sell the Property
EXP Realty, LLC License #SP00241592 Listed on: 08/21/2021

Home Details
Home Type
- Single Family
Est. Annual Taxes
- $3,200
Year Built
- Built in 2010
Lot Details
- 0.42 Acre Lot
- Privacy Fence
- Fenced
Home Design
- Ranch Style House
- Architectural Shingle Roof
- Radon Mitigation System
Interior Spaces
- 3,082 Sq Ft Home
- Ceiling Fan
- Electric Fireplace
- Window Treatments
- Living Room with Fireplace
- Laundry on main level
Kitchen
- Eat-In Kitchen
- Oven or Range
- Cooktop
- Microwave
- Dishwasher
- Disposal
Flooring
- Wood
- Carpet
- Ceramic Tile
Bedrooms and Bathrooms
- 3 Main Level Bedrooms
- Walk-In Closet
- 2 Full Bathrooms
- Hydromassage or Jetted Bathtub
Partially Finished Basement
- Sump Pump
- Basement Window Egress
Parking
- 2 Car Attached Garage
- Garage Door Opener
- Driveway
Outdoor Features
- Deck
Utilities
- Heat Pump System
- Electricity To Lot Line
- Rural Water
- Water Softener is Owned
Ownership History
Purchase Details
Home Financials for this Owner
Home Financials are based on the most recent Mortgage that was taken out on this home.Purchase Details
Purchase Details
Home Financials for this Owner
Home Financials are based on the most recent Mortgage that was taken out on this home.Purchase Details
Home Financials for this Owner
Home Financials are based on the most recent Mortgage that was taken out on this home.Purchase Details
Home Financials for this Owner
Home Financials are based on the most recent Mortgage that was taken out on this home.Similar Homes in Manhattan, KS
Home Values in the Area
Average Home Value in this Area
Purchase History
| Date | Type | Sale Price | Title Company |
|---|---|---|---|
| Warranty Deed | -- | None Available | |
| Interfamily Deed Transfer | -- | None Available | |
| Warranty Deed | -- | Capital Title Insurance Comp | |
| Warranty Deed | -- | Capital Title Insurance Comp | |
| Warranty Deed | -- | None Available |
Mortgage History
| Date | Status | Loan Amount | Loan Type |
|---|---|---|---|
| Previous Owner | $269,900 | VA | |
| Previous Owner | $239,850 | Stand Alone Refi Refinance Of Original Loan | |
| Previous Owner | $240,001 | No Value Available | |
| Previous Owner | $240,001 | No Value Available | |
| Previous Owner | $184,000 | Small Business Administration |
Property History
| Date | Event | Price | Change | Sq Ft Price |
|---|---|---|---|---|
| 09/23/2021 09/23/21 | Sold | -- | -- | -- |
| 08/22/2021 08/22/21 | Pending | -- | -- | -- |
| 08/21/2021 08/21/21 | For Sale | $289,950 | +7.4% | $94 / Sq Ft |
| 11/09/2020 11/09/20 | Sold | -- | -- | -- |
| 08/17/2020 08/17/20 | Pending | -- | -- | -- |
| 07/22/2020 07/22/20 | For Sale | $269,900 | -- | $88 / Sq Ft |
Tax History Compared to Growth
Tax History
| Year | Tax Paid | Tax Assessment Tax Assessment Total Assessment is a certain percentage of the fair market value that is determined by local assessors to be the total taxable value of land and additions on the property. | Land | Improvement |
|---|---|---|---|---|
| 2024 | $48 | $37,832 | $4,625 | $33,207 |
| 2023 | $4,932 | $36,811 | $4,520 | $32,291 |
| 2022 | $4,459 | $34,787 | $4,463 | $30,324 |
| 2021 | $4,459 | $31,038 | $4,325 | $26,713 |
| 2020 | $4,459 | $31,342 | $4,325 | $27,017 |
| 2019 | $4,491 | $31,084 | $4,187 | $26,897 |
| 2018 | $4,380 | $30,697 | $3,690 | $27,007 |
| 2017 | $4,282 | $30,211 | $3,488 | $26,723 |
| 2016 | $4,109 | $28,854 | $2,990 | $25,864 |
| 2015 | -- | $28,440 | $3,217 | $25,223 |
| 2014 | -- | $27,440 | $3,094 | $24,346 |
Agents Affiliated with this Home
-
Steven Colandrea
S
Seller's Agent in 2021
Steven Colandrea
EXP Realty, LLC
(785) 477-5893
21 Total Sales
-
Kim Strawn

Buyer's Agent in 2021
Kim Strawn
ERA High Pointe Realty
(785) 341-4224
80 Total Sales
-
Cindy Jo Kulp

Seller's Agent in 2020
Cindy Jo Kulp
RESOURCE Real Estate Group
(785) 422-7071
27 Total Sales
-

Buyer's Agent in 2020
Brandon Funk
ERA High Pointe Realty
Map
Source: Flint Hills Association of REALTORS®
MLS Number: FHR20212710
APN: 311-02-0-30-01-055.00-0
- 4214 Taneil Dr
- 4193 Taneil Dr
- 4105 Tyler Ct
- 9104 Llara Cir
- 6125 Brookes Way
- 4635 Pierce Dr
- 9220 Caras Way
- 4006 Coachman Rd
- 4707 Raven Creek Dr
- 9911 Lavender Ln
- 4748 Raven Creek Dr
- 4768 Jackies Way
- 4633 Sunflower Slope Dr
- 4495 Periwinkle Dr
- 4876 Nature Ave
- 9894 Weeping Willow Dr
- 9141 Tom Ct
- 4388 Aspen Dr
- 9904 Weeping Willow Dr
- 9929 Jasmine Dr
