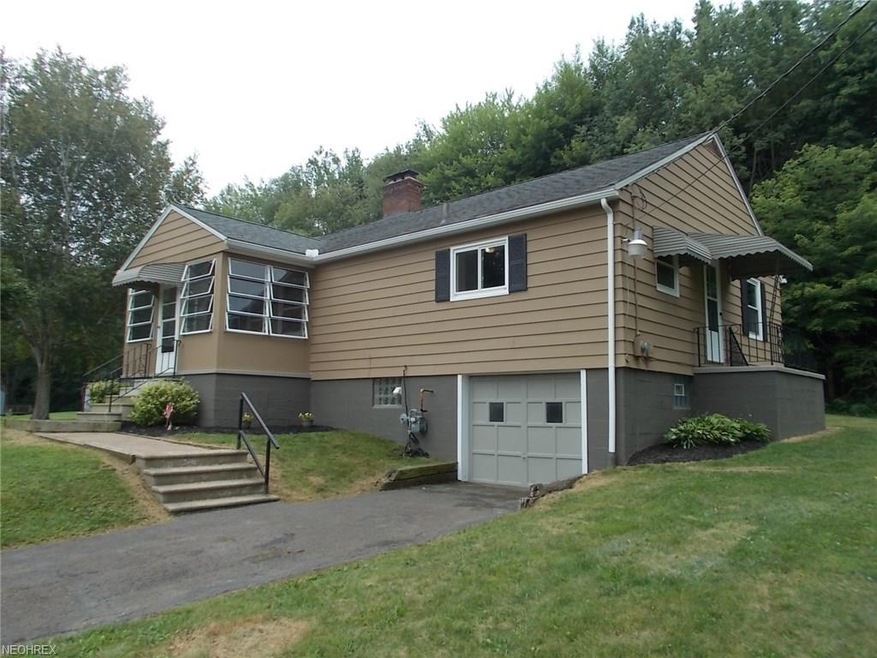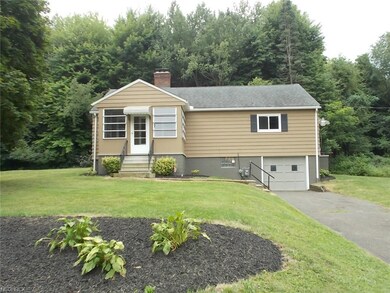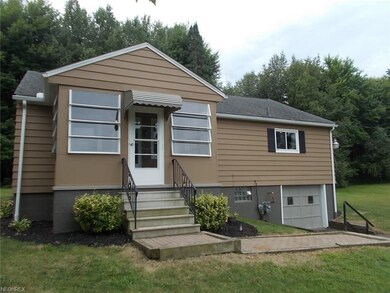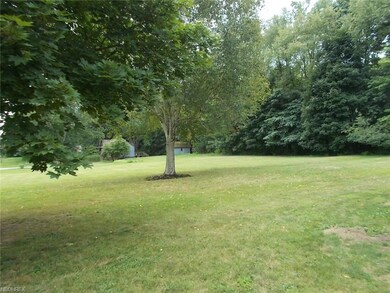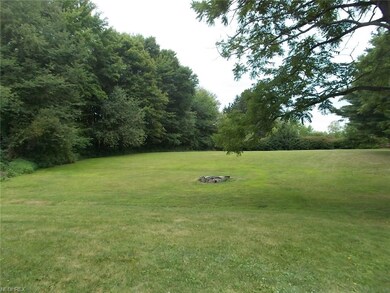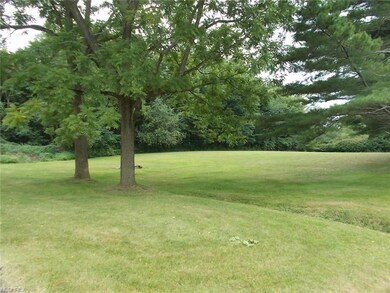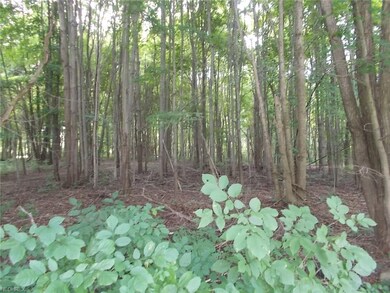
4202 Sheridan St Norton, OH 44203
Hametown NeighborhoodHighlights
- View of Trees or Woods
- 1.55 Acre Lot
- 2 Fireplaces
- Norton Primary Elementary School Rated A-
- Wooded Lot
- Enclosed patio or porch
About This Home
As of April 2024Welcome to 4202 Sheridan where you will find a beautifully renovated home nestled on a peaceful and scenic 1 1/2 acre lot in Norton! The expansive lot offers limitless possibilities and is as appealing and tranquil as the nearby Silver Creek Metro park!! Plenty of room to add outbuildings or for any outdoor function. The home itself is just as appealing and has seen many recent updates! The enormous living room boasts hardwood floors and an attractive wood burning fireplace. A roomy master bedroom enjoys a built in vanity as well as two closets allowing plenty of storage..the second bedroom also adds two more closets as well as the same stunning views of your property! The eat in kitchen is as large as the other rooms with generous counter and cabinet space. Downstairs brings a lower level recreation room also complete with wood burning fireplace making it the perfect retreat or a potential third bedroom. The 2018 updates include the elegantly redone bathroom, refinished hardwood floors throughout, fresh paint and flooring, LED lighting, and new well pump...AND the updates in the last three years include new roof, windows, high efficiency furnace and AC!!! Located in desirable Norton schools..not much more you could ask for!! Come see all this unique property has to offer but be prepared to fall in love with this one!
Last Agent to Sell the Property
Century 21 Carolyn Riley RL. Est. Srvcs, Inc. License #2014001201 Listed on: 07/31/2018

Home Details
Home Type
- Single Family
Est. Annual Taxes
- $1,777
Year Built
- Built in 1953
Lot Details
- 1.55 Acre Lot
- Wooded Lot
Parking
- 1 Car Attached Garage
Property Views
- Woods
- Park or Greenbelt
Home Design
- Asphalt Roof
Interior Spaces
- 1-Story Property
- 2 Fireplaces
- Fire and Smoke Detector
Bedrooms and Bathrooms
- 2 Bedrooms
- 1 Full Bathroom
Partially Finished Basement
- Basement Fills Entire Space Under The House
- Sump Pump
Outdoor Features
- Enclosed patio or porch
Utilities
- Forced Air Heating and Cooling System
- Heating System Uses Gas
- Well
- Septic Tank
Listing and Financial Details
- Assessor Parcel Number 4606006
Community Details
Overview
- Pavlic & Krancz Allotment Community
Recreation
- Park
Ownership History
Purchase Details
Home Financials for this Owner
Home Financials are based on the most recent Mortgage that was taken out on this home.Purchase Details
Home Financials for this Owner
Home Financials are based on the most recent Mortgage that was taken out on this home.Purchase Details
Purchase Details
Similar Homes in the area
Home Values in the Area
Average Home Value in this Area
Purchase History
| Date | Type | Sale Price | Title Company |
|---|---|---|---|
| Warranty Deed | $231,000 | Minnesota Title Agency | |
| Warranty Deed | $139,900 | None Available | |
| Warranty Deed | -- | None Available | |
| Sheriffs Deed | $55,100 | None Available |
Mortgage History
| Date | Status | Loan Amount | Loan Type |
|---|---|---|---|
| Open | $198,000 | New Conventional | |
| Previous Owner | $137,365 | FHA | |
| Previous Owner | $21,064 | Unknown | |
| Previous Owner | $65,000 | Fannie Mae Freddie Mac |
Property History
| Date | Event | Price | Change | Sq Ft Price |
|---|---|---|---|---|
| 04/19/2024 04/19/24 | Sold | $231,000 | +5.0% | $167 / Sq Ft |
| 03/17/2024 03/17/24 | Pending | -- | -- | -- |
| 03/15/2024 03/15/24 | For Sale | $220,000 | +57.3% | $159 / Sq Ft |
| 10/31/2018 10/31/18 | Sold | $139,900 | 0.0% | $101 / Sq Ft |
| 10/19/2018 10/19/18 | Off Market | $139,900 | -- | -- |
| 09/25/2018 09/25/18 | Pending | -- | -- | -- |
| 09/18/2018 09/18/18 | Price Changed | $139,900 | -4.1% | $101 / Sq Ft |
| 09/13/2018 09/13/18 | Price Changed | $145,900 | -1.4% | $105 / Sq Ft |
| 08/31/2018 08/31/18 | Price Changed | $147,900 | -1.3% | $107 / Sq Ft |
| 08/21/2018 08/21/18 | Price Changed | $149,900 | -3.2% | $108 / Sq Ft |
| 07/31/2018 07/31/18 | For Sale | $154,900 | -- | $112 / Sq Ft |
Tax History Compared to Growth
Tax History
| Year | Tax Paid | Tax Assessment Tax Assessment Total Assessment is a certain percentage of the fair market value that is determined by local assessors to be the total taxable value of land and additions on the property. | Land | Improvement |
|---|---|---|---|---|
| 2025 | $2,799 | $68,111 | $29,677 | $38,434 |
| 2024 | $2,799 | $68,111 | $29,677 | $38,434 |
| 2023 | $2,799 | $68,111 | $29,677 | $38,434 |
| 2022 | $2,475 | $49,448 | $21,350 | $28,098 |
| 2021 | $2,405 | $47,852 | $21,350 | $26,502 |
| 2020 | $2,247 | $47,850 | $21,350 | $26,500 |
| 2019 | $1,889 | $35,350 | $12,210 | $23,140 |
| 2018 | $1,400 | $35,350 | $12,210 | $23,140 |
| 2017 | $1,477 | $35,350 | $12,210 | $23,140 |
| 2016 | $1,477 | $34,400 | $12,210 | $22,190 |
| 2015 | $1,477 | $34,400 | $12,210 | $22,190 |
| 2014 | $1,463 | $34,400 | $12,210 | $22,190 |
| 2013 | $1,460 | $34,620 | $12,210 | $22,410 |
Agents Affiliated with this Home
-

Seller's Agent in 2024
Jessica East
Sanders Home Realty
(330) 319-1253
1 in this area
72 Total Sales
-

Buyer's Agent in 2024
Anna Lee Rindskopf
RE/MAX Crossroads
(216) 389-5389
1 in this area
298 Total Sales
-
D
Seller's Agent in 2018
David Callander
Century 21 Carolyn Riley RL. Est. Srvcs, Inc.
(330) 310-2661
64 Total Sales
Map
Source: MLS Now
MLS Number: 4023825
APN: 46-06006
- 3918 Bushey Ave
- 4185 Tapper Rd
- 4024 Deerspring Ct
- 3905 Greenwich Rd
- 90 Johnson Rd
- Birch w/ Basement Plan at Brookside Greens - Brookside Greens 2-Story
- Hazel w/ Basement Plan at Brookside Greens - Brookside Greens 2-Story
- Aspen w/ Basement Plan at Brookside Greens - Brookside Greens 2-Story
- Elder w/ Basement Plan at Brookside Greens - Brookside Greens 2-Story
- Cedar w/ Basement Plan at Brookside Greens - Brookside Greens 2-Story
- 3931 Higgins Dr
- 0 Golf Course Dr
- 3571 Greenwich Rd
- 5002 Wooster Rd W
- 266 Silver Meadow Dr
- 957 Devonwood Dr Unit 15
- 3720 Strawboard Ave
- Grand Cayman Plan at Brookside Greens - Brookside Greens Ranches
- Eden Cay Plan at Brookside Greens - Brookside Greens Ranches
- Aruba Bay Plan at Brookside Greens - Brookside Greens Ranches
